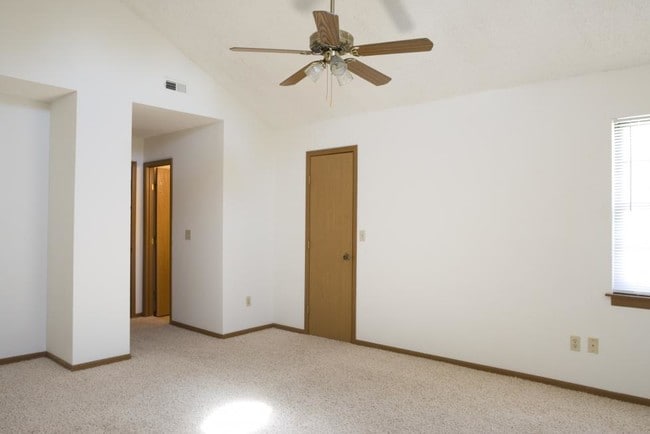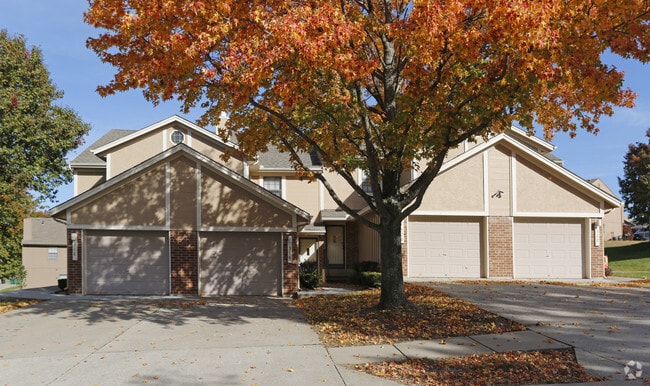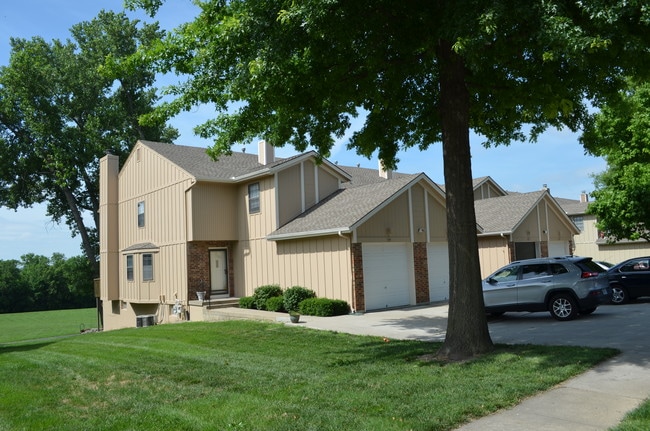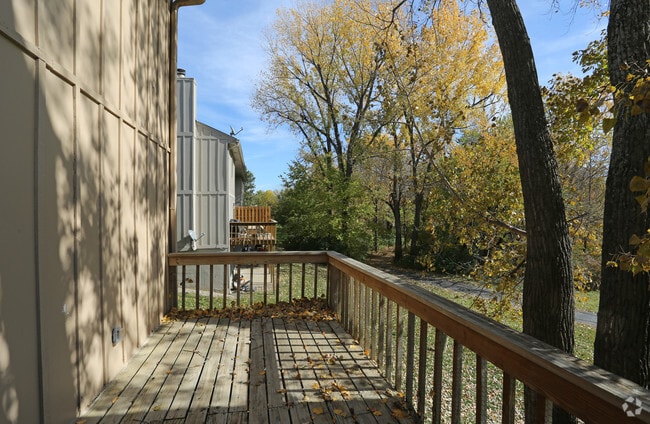About Chapel Oaks
Chapel Oaks is a community of luxury townhomes, nestled between Independence and Lee's Summit, Missouri. The development features extra large two and three bedroom townhomes of 1,200 to 2,300 square feet, with private decks or patios, surrounded by ultra clean grounds and beautifully manicured lawns. Some have unfinished or finished basements and one or two car garages with openers. There are extra pads for parking next to the driveway, along with ample off street parking. All interior decor is fresh and neutral, to compliment your furnishing. Outstanding features include: fully equipped electric kitchens, including microwaves, gas furnaces and hot water heaters, full size washer and dryer hookups, wood-burning fireplaces, oversized bedrooms, large walk-in closet, large vanity in baths, mini blinds throughout, vertical blinds on the patio doors and vaulted ceilings with light fans. The development is centrally located 3 miles south of Independence Center Mall, between interstate highways 70 and 470. Day care facilities, an elementary school and shopping strip are all within two blocks of the development. Chapel Oaks is also conveniently located within three miles of Blue Springs Lake.

Pricing and Floor Plans
2 Bedrooms
Plan A
$1,315
2 Beds, 1.5 Bath, 1,200 Sq Ft
/assets/images/102/property-no-image-available.png
| Unit | Price | Sq Ft | Availability |
|---|---|---|---|
| -- | $1,315 | 1,200 | Soon |
Plan B
$1,445
2 Beds, 2.5 Baths, 1,500 Sq Ft
/assets/images/102/property-no-image-available.png
| Unit | Price | Sq Ft | Availability |
|---|---|---|---|
| -- | $1,445 | 1,500 | Soon |
3 Bedrooms
Plan C
$1,415
3 Beds, 1.5 Bath, 1,300 Sq Ft
/assets/images/102/property-no-image-available.png
| Unit | Price | Sq Ft | Availability |
|---|---|---|---|
| -- | $1,415 | 1,300 | Soon |
Plan D
$1,700
3 Beds, 2.5 Baths, 1,800 Sq Ft
/assets/images/102/property-no-image-available.png
| Unit | Price | Sq Ft | Availability |
|---|---|---|---|
| -- | $1,700 | 1,800 | Soon |
Fees and Policies
The fees below are based on community-supplied data and may exclude additional fees and utilities.One-Time Basics
Pets
Property Fee Disclaimer: Standard Security Deposit subject to change based on screening results; total security deposit(s) will not exceed any legal maximum. Resident may be responsible for maintaining insurance pursuant to the Lease. Some fees may not apply to apartment homes subject to an affordable program. Resident is responsible for damages that exceed ordinary wear and tear. Some items may be taxed under applicable law. This form does not modify the lease. Additional fees may apply in specific situations as detailed in the application and/or lease agreement, which can be requested prior to the application process. All fees are subject to the terms of the application and/or lease. Residents may be responsible for activating and maintaining utility services, including but not limited to electricity, water, gas, and internet, as specified in the lease agreement.
Map
- 3607 NE Stanton St
- 3517 NE Independence Ave
- 400 NE Stanton Ln
- 405 NE Grant Ct
- 3723 NE Chapel Dr
- 3725 NE Colonial Dr
- 3731 NE Chapel Dr
- 3620 NE Ralph Powell Rd
- 3743 NE Woodland Ct
- 4004 NE Independence Ave
- 801 NE Lone Hill Dr
- 793 NE Algonquin St Unit A
- 718 NE Algonquin St Unit A
- 4015 NE Sagamore Dr
- 824 NE Algonquin St Unit A
- 4005 NE Channel Dr
- 4017 NE Channel Dr
- 712 NE Ashmont Place
- 203 NE Shoreview Dr
- 3905 NE Beechwood Dr
- 3670 NE Akin Dr
- 3460 NE Akin Blvd
- 3803 NE Colonial Dr Unit 3803
- 3200 NE Wilshire Dr
- 2200 NE Town Centre Blvd
- 250 NE Alura Way
- 156 NE Hidden Meadow Ln
- 1102 NE Independence Ave
- 701 NE Tudor Rd
- 19301 E 50th Terrace
- 14500 E Bannister Rd
- 1023 NE Lindsay Ave Unit C
- 5213 S Powell Ave
- 611 NE Ridgeview Dr
- 837 Donovan Rd
- 19301 E Eastland Center Ct
- 800 NW Ward Rd
- 789 NW Donovan Rd
- 1018 NE Trailwood Dr
- 16301 E 48th Terrace






