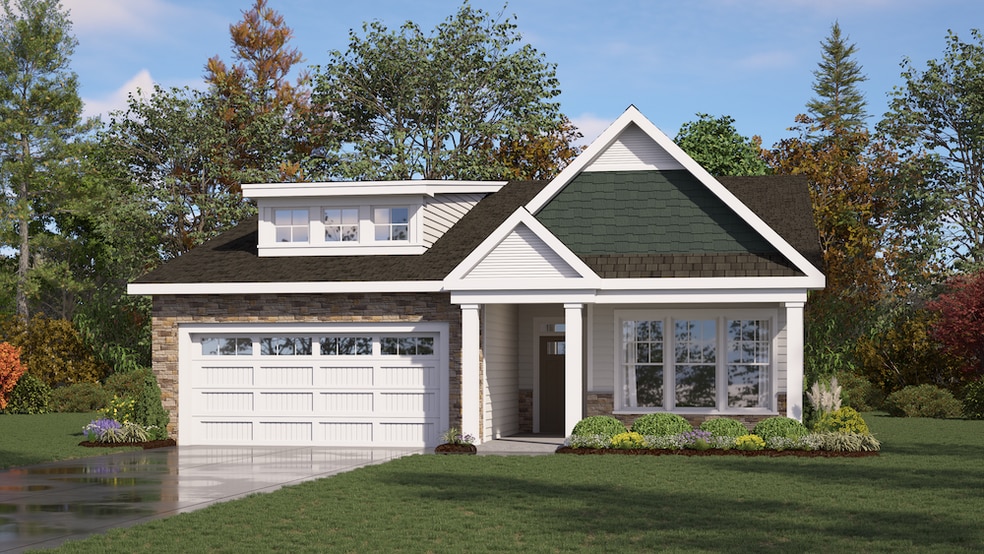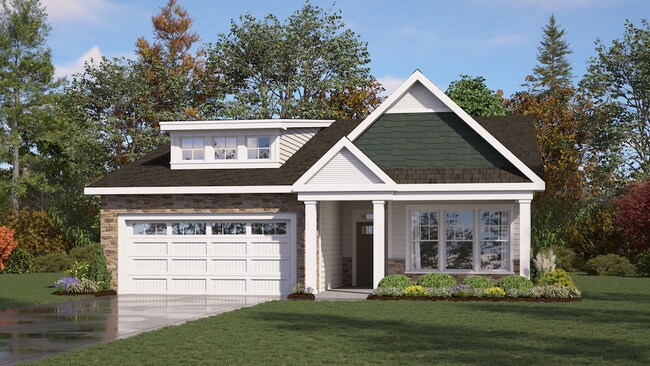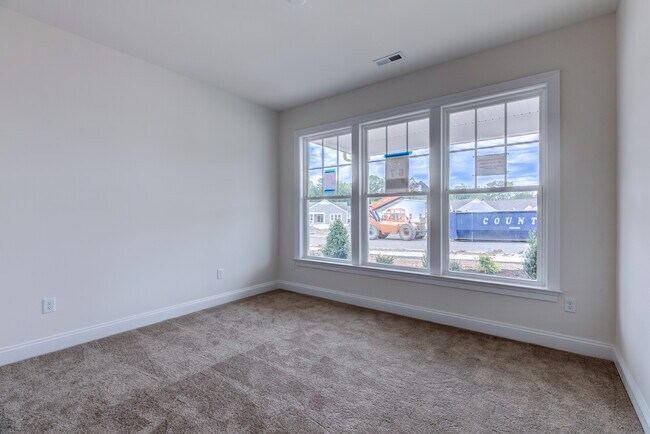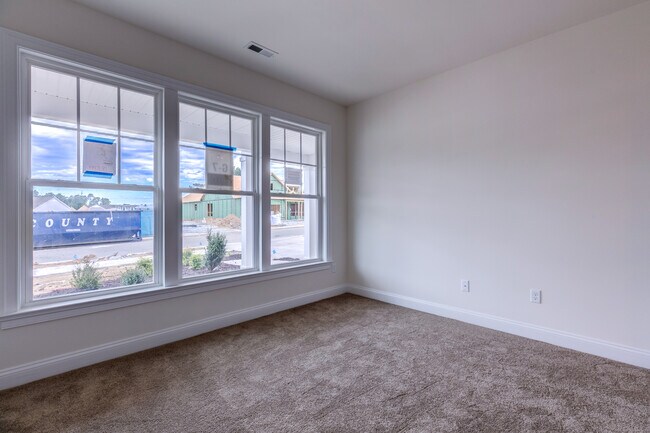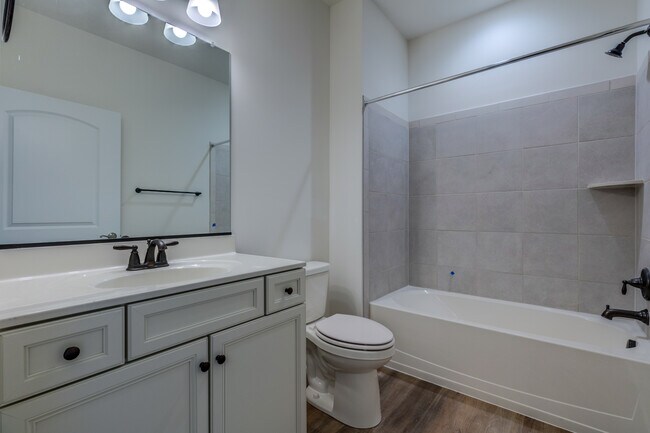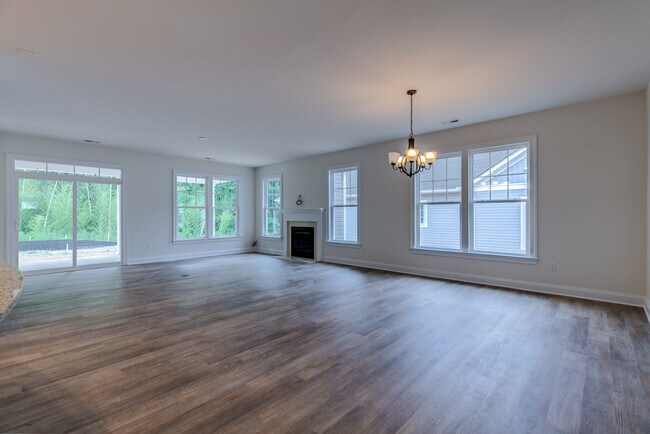
Glen Allen, VA 23059
Estimated payment starting at $3,920/month
Highlights
- Fitness Center
- Fishing
- Clubhouse
- New Construction
- Active Adult
- Views Throughout Community
About This Floor Plan
The Charles is a detached carriage home with 1,683 square feet of lovely living. Grand foyer with dramatic tray ceiling leading into great room with fireplace! Beautiful curved granite kitchen island. Covered patio that can be screened or options for sitting room, sunroom or den. Owner's suite includes his and her closets, large luxury shower with bench and option to access laundry room from owner's suite. A basement option is also available on certain lots. The basement includes a large multi-use space, 3rd bedroom with en suite bath, covered patio and conditioned storage area.Timely and lasting features include single level living, maintenance free exteriors, wide hallways & doorways, lever door handles, no step owner's entry, no step thresholds, raised height vanities, raised comfort height toilets, shower benches, wood backing for grab bars. Our floor plans are designed to maximize lighting both natural and included. Additionally, transitions between spaces are in a variety of designer non-slip flooring.All floor plans, renderings and elevations are for illustrative purposes only. Subject to change. Rooms sizes are approximate.
Sales Office
All tours are by appointment only. Please contact sales office to schedule.
Home Details
Home Type
- Single Family
HOA Fees
- $346 Monthly HOA Fees
Parking
- 2 Car Attached Garage
- Front Facing Garage
Home Design
- New Construction
Interior Spaces
- 1-Story Property
- Tray Ceiling
- Fireplace
- Great Room
- Dining Area
- Basement
Kitchen
- Dishwasher
- Kitchen Island
Bedrooms and Bathrooms
- 2 Bedrooms
- Walk-In Closet
- 2 Full Bathrooms
- Primary bathroom on main floor
- Dual Vanity Sinks in Primary Bathroom
- Private Water Closet
- Bathtub with Shower
- Walk-in Shower
Laundry
- Laundry Room
- Laundry on main level
- Washer and Dryer Hookup
Utilities
- Air Conditioning
- Heating Available
- High Speed Internet
- Cable TV Available
Additional Features
- Covered Patio or Porch
- Lawn
Community Details
Overview
- Active Adult
- Association fees include lawn maintenance, ground maintenance, snow removal
- Water Views Throughout Community
- Views Throughout Community
- Pond in Community
Amenities
- Community Garden
- Community Fire Pit
- Outdoor Fireplace
- Community Barbecue Grill
- Clubhouse
- Community Kitchen
- Billiard Room
- Meeting Room
- Farmer's Market
Recreation
- Pickleball Courts
- Fitness Center
- Community Pool
- Fishing
- Fishing Allowed
- Park
- Tot Lot
- Dog Park
- Event Lawn
- Trails
Map
Other Plans in Chickahominy Falls - Aster Meadows
About the Builder
- Chickahominy Falls - Aster Meadows
- 10530 Stony Bluff Dr Unit 106
- 10530 Stony Bluff Dr Unit 101
- 10530 Stony Bluff Dr Unit 104
- 10530 Stony Bluff Dr Unit 205
- 10530 Stony Bluff Dr Unit 103
- 10530 Stony Bluff Dr Unit 305
- 10530 Stony Bluff Dr Unit 204
- 10530 Stony Bluff Dr Unit 206
- 10526 Stony Bluff Dr Unit 402
- 10526 Stony Bluff Dr Unit 308
- 10526 Stony Bluff Dr Unit 302
- 10525 Stony Bluff Dr Unit 204
- 10525 Stony Bluff Dr Unit 205
- 10525 Stony Bluff Dr Unit 206
- 10525 Stony Bluff Dr Unit 202
- 10525 Stony Bluff Dr Unit 207
- 10525 Stony Bluff Dr Unit 201
- 10525 Stony Bluff Dr Unit 107
- 10525 Stony Bluff Dr Unit 102
