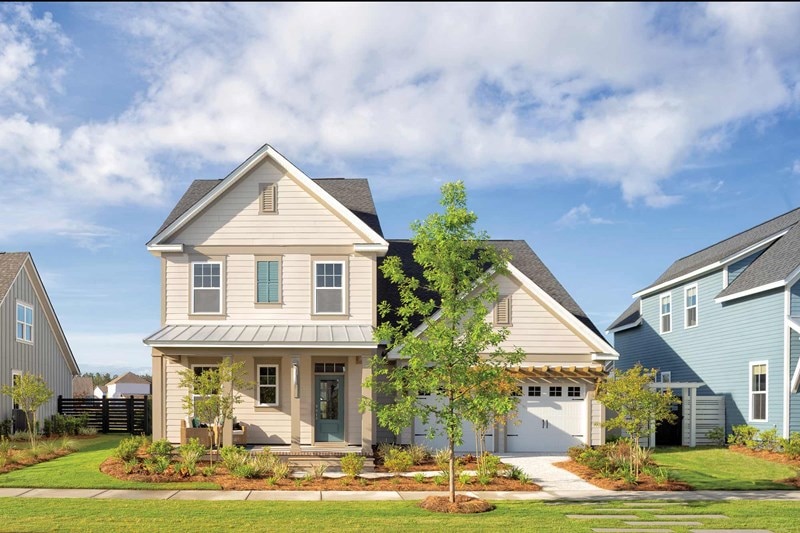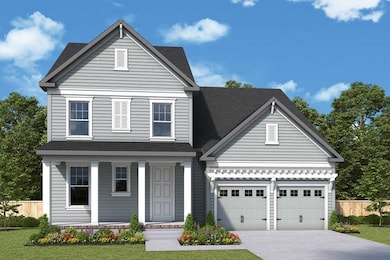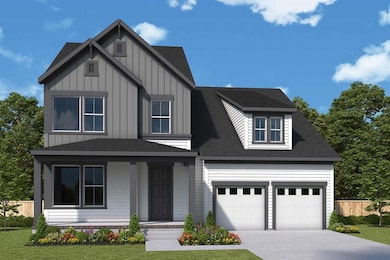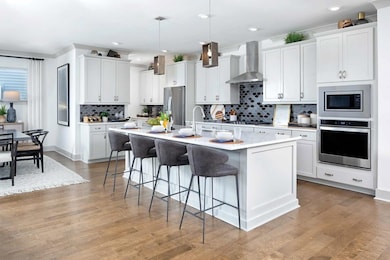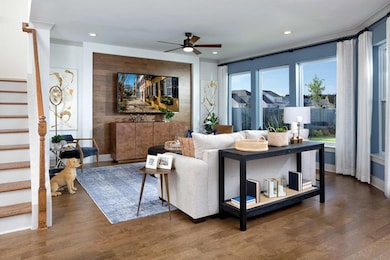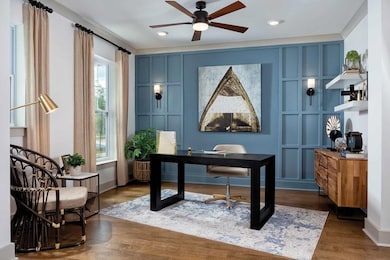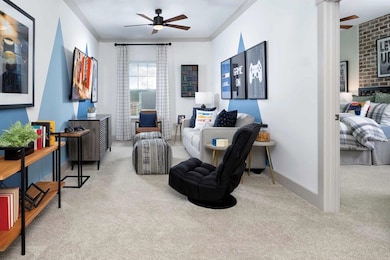
Estimated payment $2,615/month
About This Home
Treat yourself to the timeless comforts and top-quality craftsmanship that make The Bridges new home plan delightful. Natural light, sprawling space, and a covered patio extension let the open-concept family and dining rooms present an exceptionally luxurious setting for everyday living and all of life’s celebrations. The chef’s kitchen features extended cabinets and countertops, a full-function island, large pantry, and an expansive view of the sunny indoor and shaded outdoor living spaces. Craft the special-purpose rooms you’ve been dreaming of in the downstairs study and upstairs retreat. The spare bedrooms offer wonderful places for growing residents to thrive. Retire to the rest and relaxation of your beautiful Owner’s Retreat, which includes an en suite bathroom and a deluxe walk-in closet. Build your future with the peace of mind that Our Industry-leading Warranty brings to this tremendous new home plan.
Home Details
Home Type
- Single Family
Parking
- 2 Car Garage
Home Design
- New Construction
- Ready To Build Floorplan
- Bridges Plan
Interior Spaces
- 2,672 Sq Ft Home
- 2-Story Property
- Basement
Bedrooms and Bathrooms
- 3 Bedrooms
Community Details
Overview
- Built by David Weekley Homes
- Charleston Build On Your Lot Subdivision
Sales Office
- 498 Wando Park Blvd. Suite 650
- Mt. Pleasant, SC 29464
- 843-642-8139
- Builder Spec Website
Map
Similar Homes in the area
Home Values in the Area
Average Home Value in this Area
Property History
| Date | Event | Price | Change | Sq Ft Price |
|---|---|---|---|---|
| 03/26/2025 03/26/25 | For Sale | $396,990 | -- | $149 / Sq Ft |
- 498 Wando Park Blvd Suite 650
- 498 Wando Park Blvd Suite 650
- 498 Wando Park Blvd Suite 650
- 498 Wando Park Blvd Suite 650
- 498 Wando Park Blvd Suite 650
- 498 Wando Park Blvd Suite 650
- 498 Wando Park Blvd Suite 650
- 498 Wando Park Blvd Suite 650
- 498 Wando Park Blvd Suite 650
- 498 Wando Park Blvd Suite 650
- 498 Wando Park Blvd Suite 650
- 498 Wando Park Blvd Suite 650
- 498 Wando Park Blvd Suite 650
- 498 Wando Park Blvd Suite 650
- 498 Wando Park Blvd Suite 650
- 169 Historic Dr
- 522 Antebellum Ln
- 518 Antebellum Ln
- 380 Tidal Reef Cir
- 448 Jardinere Walk
