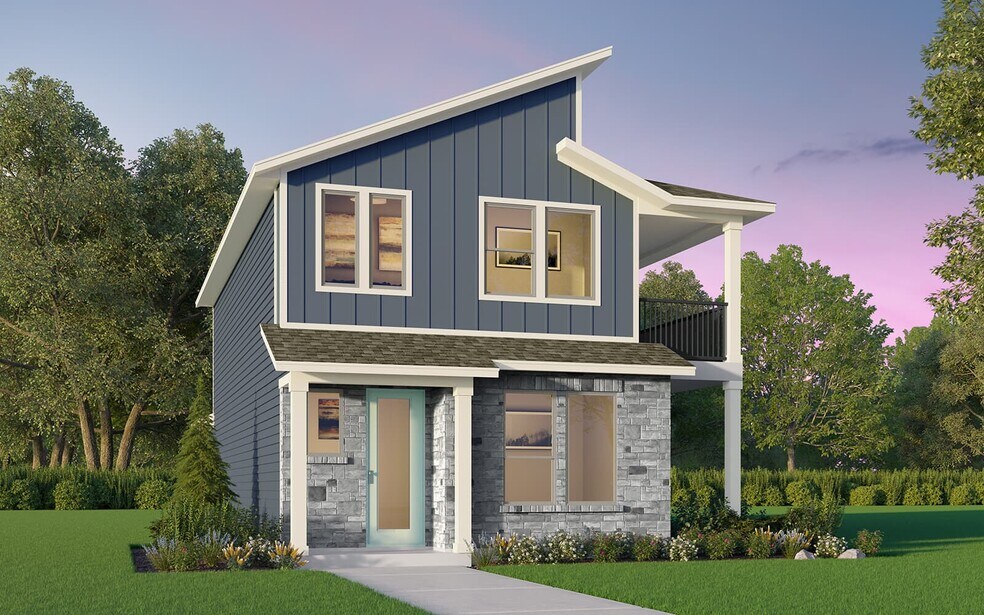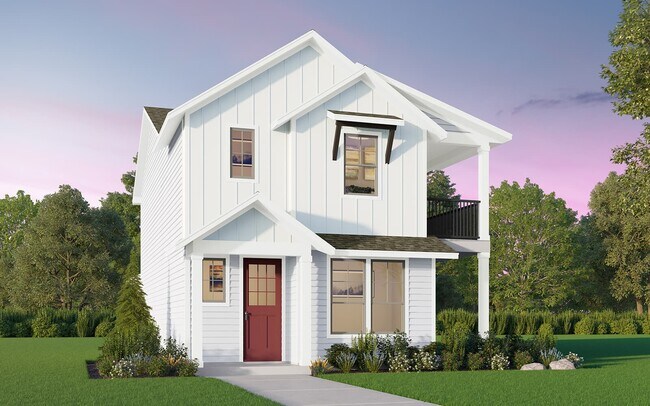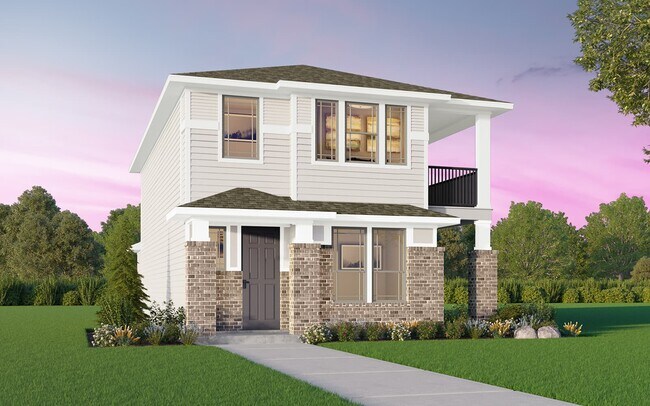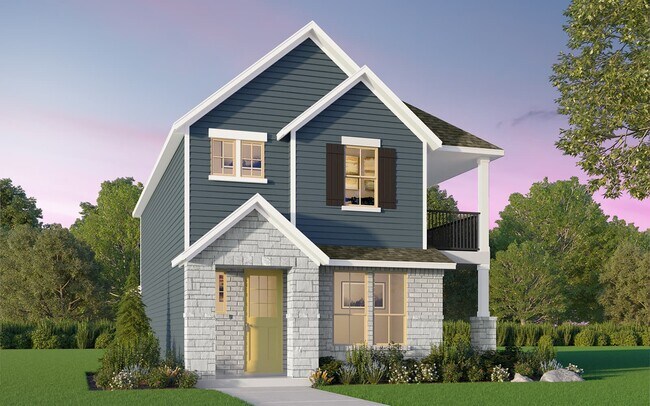
Estimated payment starting at $2,419/month
Highlights
- Fitness Center
- Primary Bedroom Suite
- Community Pool
- New Construction
- Game Room
- Covered Patio or Porch
About This Floor Plan
With 3 bedrooms and 3 full baths, the Charter gives you full functionality in an efficient footprint. This 2-story Urban Home feels like a treehouse, with the open concept kitchen, living, and dining area upstairs. A walk-in pantry gives you plenty of space for storage. The huge second-story balcony lets in ample natural light and becomes a second living area for enjoying sunsets. Downstairs, the Primary bedroom offers a quiet oasis for sleep, with entry to a private covered patio that's the perfect spot for morning yoga or coffee.
Builder Incentives
It's Time to Own It
Your best deal starts with a conversation about what matters to you.
Sales Office
| Monday - Saturday |
10:00 AM - 6:00 PM
|
| Sunday |
12:00 PM - 6:00 PM
|
Home Details
Home Type
- Single Family
Lot Details
- Sprinkler System
HOA Fees
- $107 Monthly HOA Fees
Parking
- 2 Car Attached Garage
- Rear-Facing Garage
Taxes
- 2.70% Estimated Total Tax Rate
Home Design
- New Construction
Interior Spaces
- 1,717 Sq Ft Home
- 2-Story Property
- Ceiling Fan
- Smart Doorbell
- Dining Room
- Open Floorplan
- Game Room
Kitchen
- Walk-In Pantry
- Whirlpool Oven
- Whirlpool Range Hood
- Whirlpool Built-In Microwave
- Stainless Steel Appliances
- Kitchen Island
- Tiled Backsplash
Bedrooms and Bathrooms
- 3 Bedrooms
- Primary Bedroom Suite
- Walk-In Closet
- Powder Room
- 3 Full Bathrooms
- Double Vanity
- Walk-in Shower
Laundry
- Laundry Room
- Laundry on main level
Home Security
- Smart Lights or Controls
- Smart Thermostat
- Pest Guard System
Outdoor Features
- Balcony
- Courtyard
- Covered Patio or Porch
Utilities
- Smart Home Wiring
- Smart Outlets
- Tankless Water Heater
Community Details
Overview
- Greenbelt
Amenities
- Community Fire Pit
- Community Barbecue Grill
- Courtyard
- Game Room
- Event Center
- Community Center
- Amenity Center
Recreation
- Community Playground
- Fitness Center
- Community Pool
- Park
- Hammock Area
- Dog Park
- Trails
Map
Other Plans in
About the Builder
- Easton Park - Urban Homes
- Easton Park - 60'
- Easton Park - 45'
- Easton Park
- McKinney Crossing
- 6981 Mckinney Falls Pkwy
- Easton Park
- Easton Park - Nelson Village 29’
- Easton Park - Nelson Village 34’
- Easton Park - Traditional Homes
- Easton Park - Urban Courtyard Homes
- Easton Park - 60s
- 9208 Corvallis Dr
- 9216 Corvallis Dr
- Easton Park - 50s
- Marble Creek Crossing
- 9308 Corvallis Dr
- Collins
- 6411 Orange Blossom Way
- 9104 Fm 812



