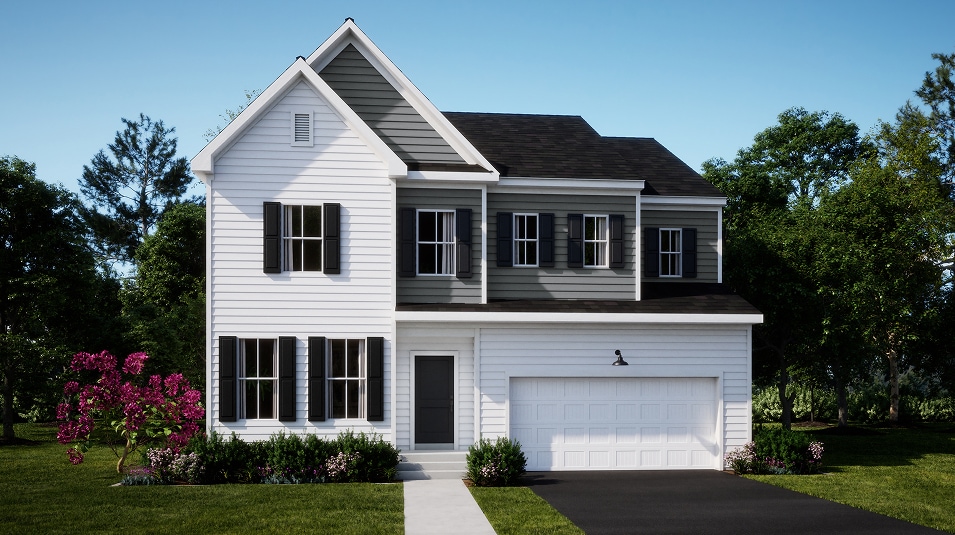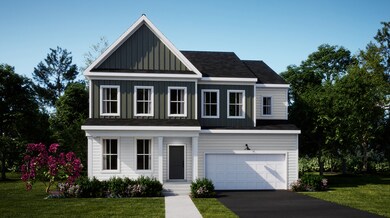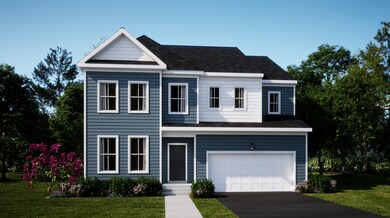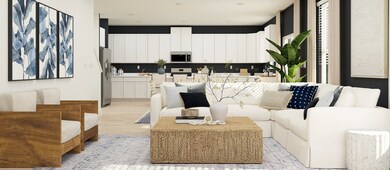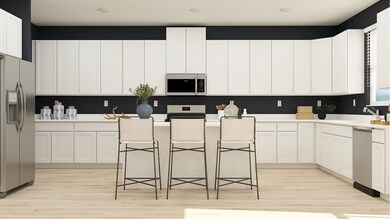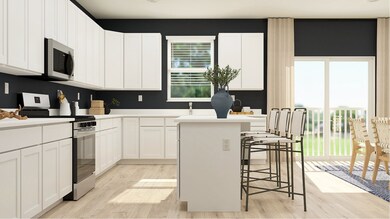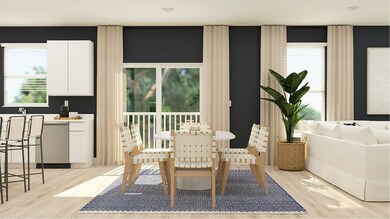
Grier w/ Basement Magnolia, DE 19962
Estimated payment $3,347/month
Total Views
164
4
Beds
2.5
Baths
3,823
Sq Ft
$139
Price per Sq Ft
About This Home
Presenting the largest floorplan in the community. A wide foyer greets residents, leading into a useful flex space. The kitchen is a chef’s dream and flows into the dining area and spacious Great Room, perfect for casual living and entertaining. A large loft upstairs provides a versatile living space easily accessible from three secondary bedrooms. The owner’s suite is a true retreat with a spacious bathroom and walk-in closet. The finished basement provides more room for endless possibilities.
Home Details
Home Type
- Single Family
Parking
- 2 Car Garage
Home Design
- New Construction
- Ready To Build Floorplan
- Grier W/ Basement Plan
Interior Spaces
- 3,823 Sq Ft Home
- 2-Story Property
- Basement
Bedrooms and Bathrooms
- 4 Bedrooms
Community Details
Overview
- Actively Selling
- Built by Lennar
- Chaselynd Hills Subdivision
Sales Office
- Clapham Rd. & Sophers Row
- Magnolia, DE 19962
- Builder Spec Website
Map
Create a Home Valuation Report for This Property
The Home Valuation Report is an in-depth analysis detailing your home's value as well as a comparison with similar homes in the area
Similar Homes in Magnolia, DE
Home Values in the Area
Average Home Value in this Area
Property History
| Date | Event | Price | Change | Sq Ft Price |
|---|---|---|---|---|
| 03/12/2025 03/12/25 | For Sale | $530,540 | -- | $139 / Sq Ft |
Nearby Homes
- 78 Ascot Ave
- Tbd
- Clapham Rd & Sophers Row
- Clapham Rd & Sophers Row
- Clapham Rd & Sophers Row
- Clapham Rd & Sophers Row
- Clapham Rd & Sophers Row
- Clapham Rd & Sophers Row
- Clapham Rd & Sophers Row
- 0007 Wicklow Dr
- 30 Buxton Cir
- 30 Buxton Cir
- 30 Buxton Cir
- 30 Buxton Cir
- 30 Buxton Cir
- 125 Buxton Cir
- 62 Buxton Cir
- 245 Buxton Cir
- 273 Buxton Cir
- 253 Buxton Cir
