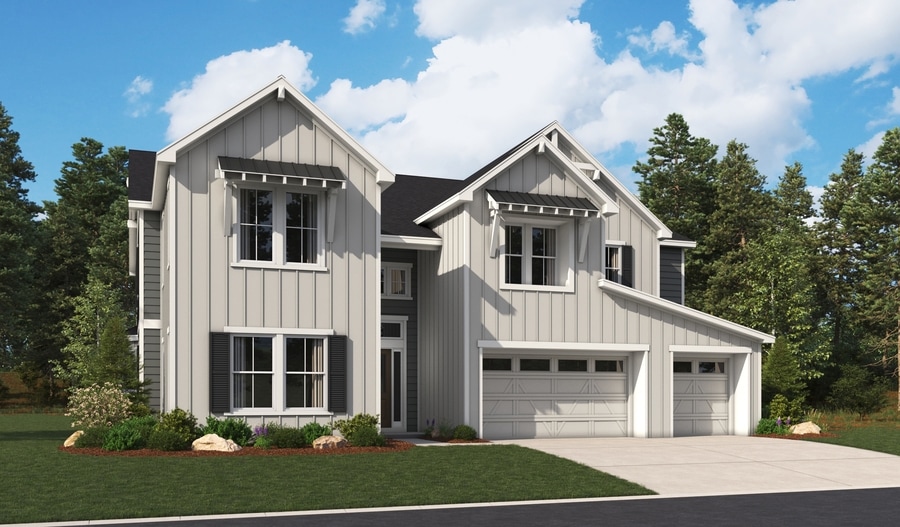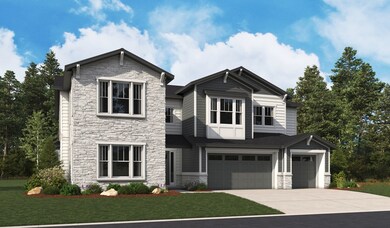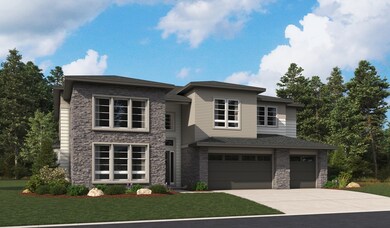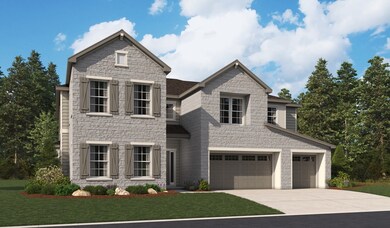
$979,000
- 6 Beds
- 4 Baths
- 5,721 Sq Ft
- 1648 Exquisite St
- Castle Rock, CO
Welcome to 1648 Exquisite St, a spacious and beautifully designed home nestled at the end of a quiet cul-de-sac in one of Castle Rock’s most desirable neighborhoods. With over 5,700 square feet of living space, this residence offers the perfect balance of room to spread out and thoughtfully designed comfort for everyday living and entertaining. Inside, you’ll find four versatile family/living
Kelly Bigsby Madison & Company Properties




