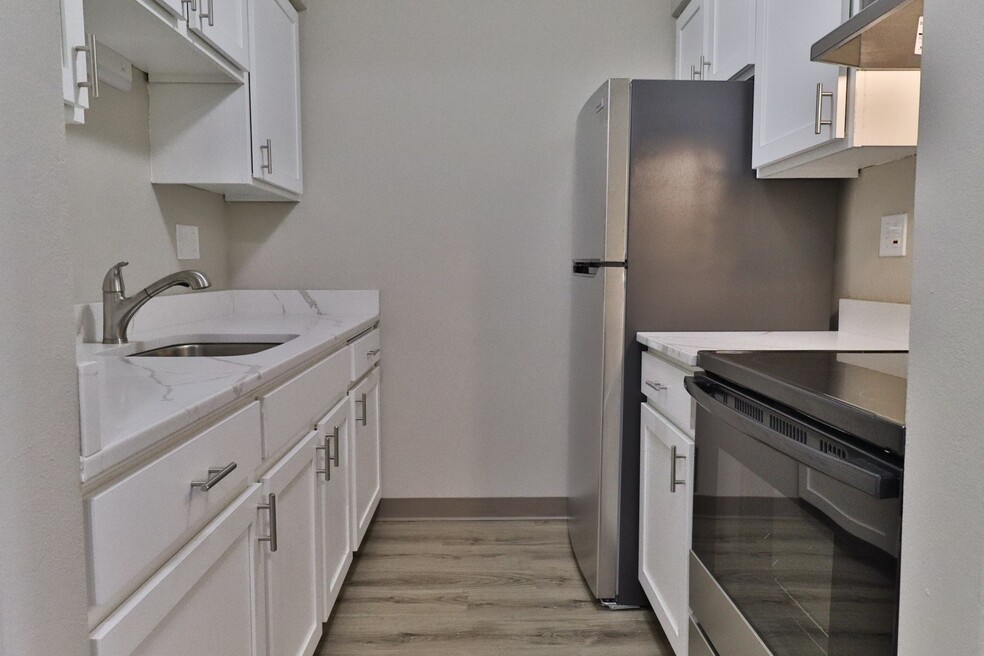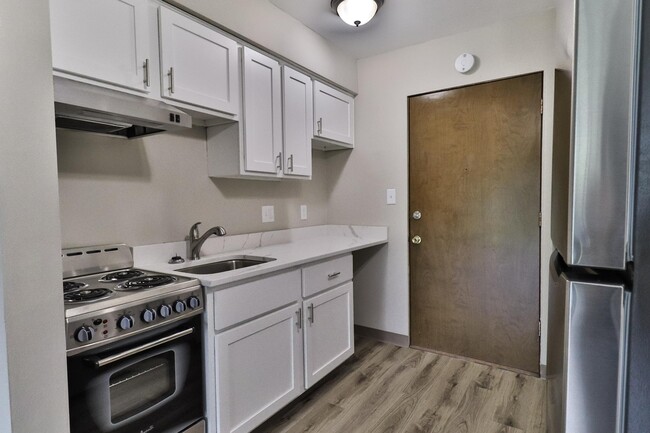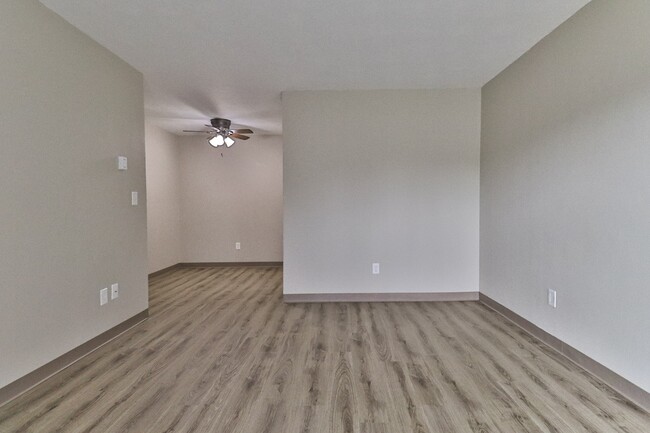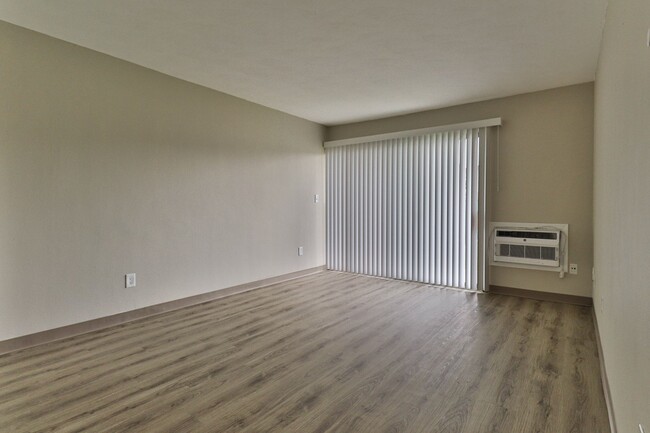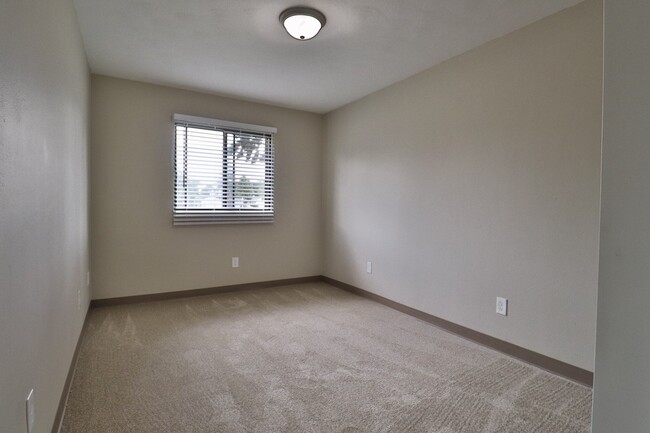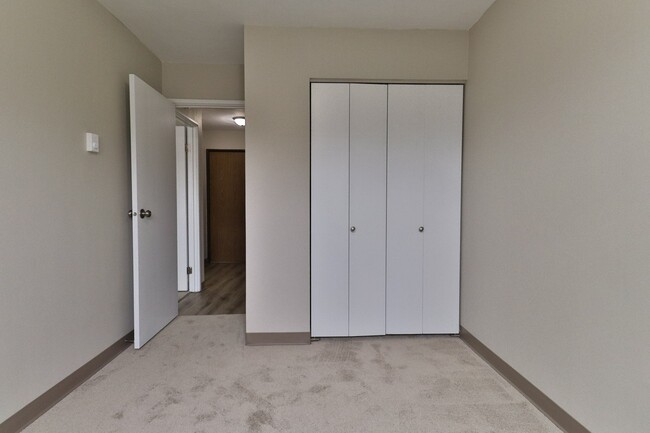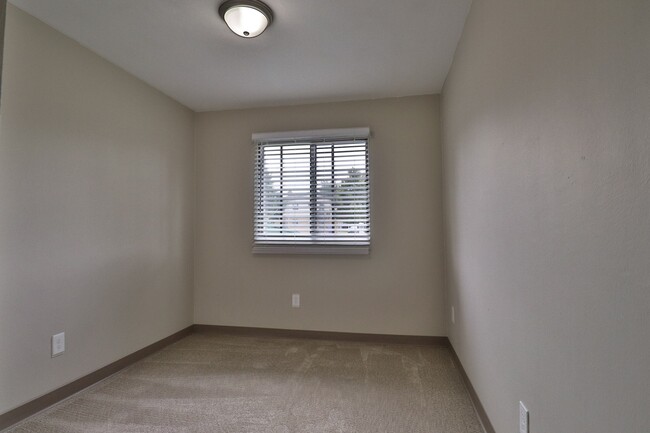About Chateau Village
Welcome to Chateau Village Apartments, where practicality meets affordability in the heart of Appleton, Wisconsin. Our community provides straightforward living spaces tailored to meet your essential needs without compromising on quality. Choose from a selection of modest one, two, and three-bedroom floor plans, thoughtfully designed to maximize functionality and comfort. While we don't offer extravagant amenities, residents can still enjoy the simplicity of well-maintained green spaces for outdoor gatherings with friends and family. Our responsive on-site management team is dedicated to ensuring your living experience is worry-free, providing timely assistance whenever needed. Inside each apartment, you'll find standard appliances, modest storage solutions, and reliable heating and cooling systems. Conveniently located near shopping centers, dining options, and recreational facilities, Chateau Village Apartments offer the ideal balance between convenience and value. If you're searching for practical yet comfortable living in Appleton, look no further than Chateau Village Apartments.

Pricing and Floor Plans
1 Bedroom
Remodeled SM 1 Bed 1 Bath
$855
1 Bed, 1 Bath, 365 Sq Ft
/assets/images/102/property-no-image-available.png
| Unit | Price | Sq Ft | Availability |
|---|---|---|---|
| E17 | $855 | 365 | Sep 14 |
Remodeled 1 Bed 1 Bath
$955
1 Bed, 1 Bath, 462 Sq Ft
/assets/images/102/property-no-image-available.png
| Unit | Price | Sq Ft | Availability |
|---|---|---|---|
| D06 | $955 | 462 | Mar 14 |
| E24 | $955 | 462 | May 14 |
| B15 | $955 | 462 | Jul 14 |
2 Bedrooms
Remodeled 2 Bed 1 Bath
$1,195
2 Beds, 1 Bath, 580 Sq Ft
/assets/images/102/property-no-image-available.png
| Unit | Price | Sq Ft | Availability |
|---|---|---|---|
| B13 | $1,195 | 580 | Now |
| D01 | $1,195 | 580 | Now |
| E20 | $1,195 | 580 | Now |
Fees and Policies
The fees below are based on community-supplied data and may exclude additional fees and utilities. Use the Rent Estimate Calculator to determine your monthly and one-time costs based on your requirements.
One-Time Basics
Pets
Property Fee Disclaimer: Standard Security Deposit subject to change based on screening results; total security deposit(s) will not exceed any legal maximum. Resident may be responsible for maintaining insurance pursuant to the Lease. Some fees may not apply to apartment homes subject to an affordable program. Resident is responsible for damages that exceed ordinary wear and tear. Some items may be taxed under applicable law. This form does not modify the lease. Additional fees may apply in specific situations as detailed in the application and/or lease agreement, which can be requested prior to the application process. All fees are subject to the terms of the application and/or lease. Residents may be responsible for activating and maintaining utility services, including but not limited to electricity, water, gas, and internet, as specified in the lease agreement.
Map
- 1800 E Byrd St
- 1428 E Pershing St
- 1437 E Glendale Ave
- 1813 E Pauline St
- 1815 N Ullman St
- 1713 N Ullman St
- 52 Woodmere Ct
- 1009 E Northwood Dr
- 3401 N Fiesta Dr
- 8 Fiesta Ct Unit E
- 918 E Windfield Place
- 1508 E Wisconsin Ave
- 1908 N Alvin St
- 2325 N Ballard Rd
- 848 E Glendale Ave
- 1430 N Graceland Ave
- 701 E Longview Dr
- 3236 E Northland Ave
- 1823 N Union St
- 1426 N Meade St
- 2709 Hillwood Ct
- 1200 E Northland Ave
- 21 Woodmere Ct
- 21 Woodmere Ct
- 2800 N Park Drive Ln
- 810 E Pershing St Unit SI ID1296542P
- 1625 N Union St
- 1100 E Vine St
- 615 E Wisconsin Ave
- 4152-4216 N Lightning Dr
- 600-610 N Kensington Dr
- 431 E Summer St
- 324 E Commercial St
- 1209 N Morrison St
- 1203 N Morrison St
- 181 S Riverheath Way
- 1229 E Gunn St
- 4735 N Sagebrook Ln
- 1141 E Banta Ct Unit 1
- 3500-3650 French Rd
Ask me questions while you tour the home.
