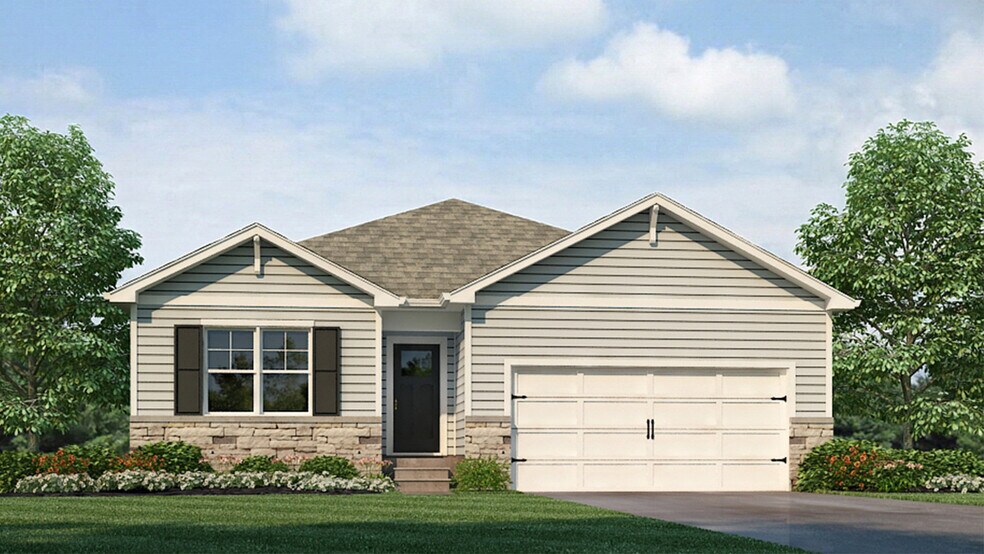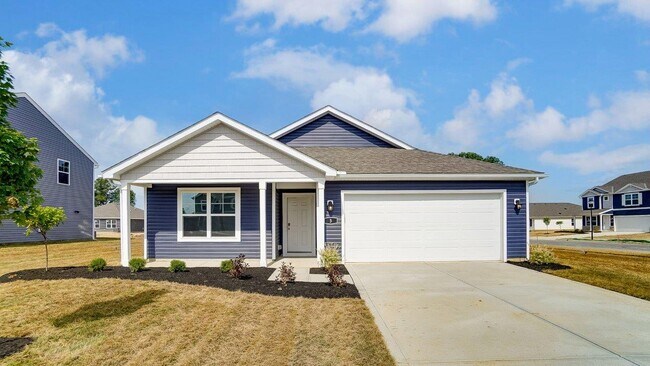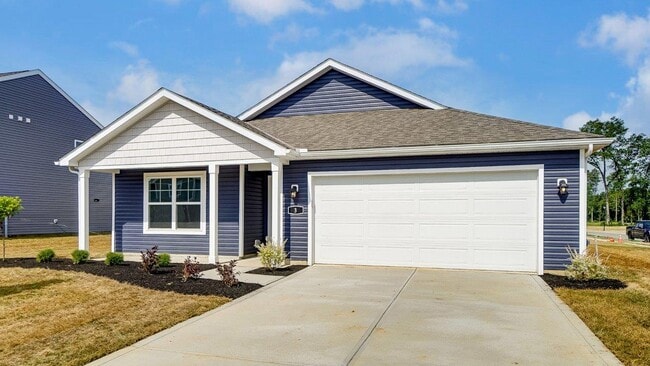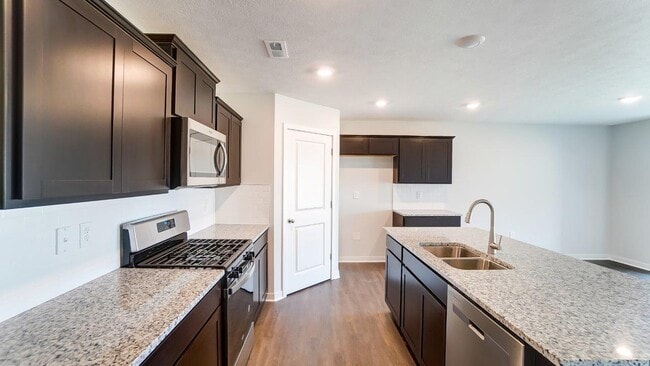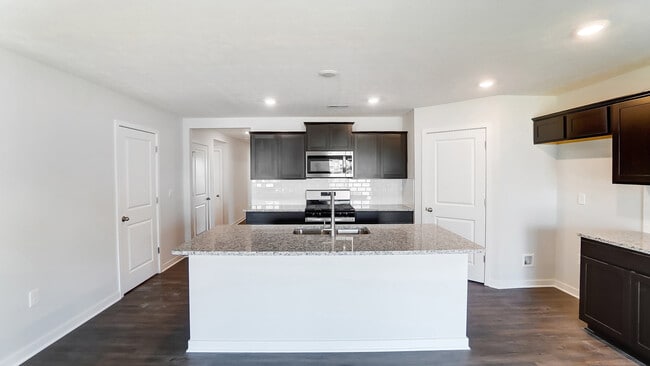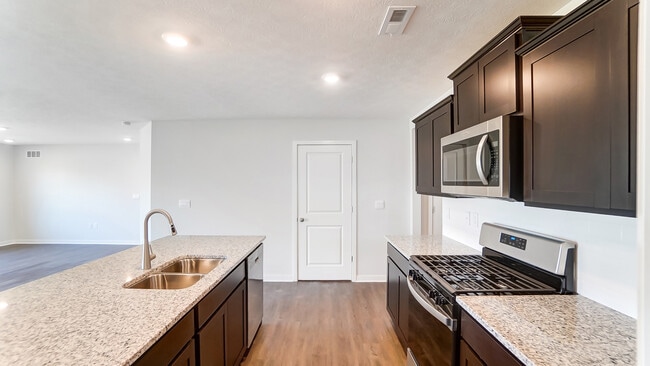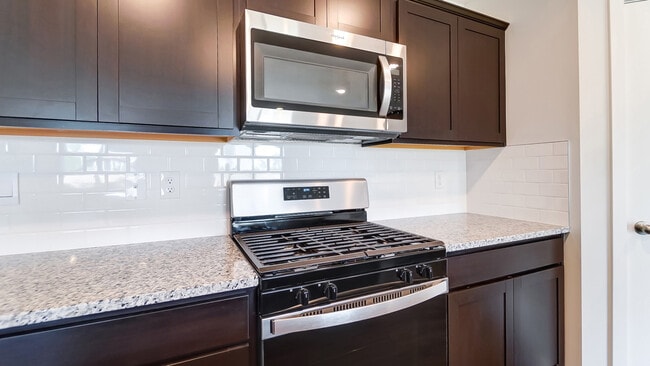
Estimated payment starting at $2,080/month
Highlights
- New Construction
- Great Room
- Covered Patio or Porch
- Primary Bedroom Suite
- Lawn
- Walk-In Pantry
About This Floor Plan
Welcome to the Chatham floor plan, a beautifully designed single-story home that offers an efficient and spacious layout perfect for modern living. This new construction home features four bedrooms and two full bathrooms within 1,771 square feet, making it an ideal choice for growing families or those seeking a comfortable, move-in ready residence. The Chatham features an open-concept design that seamlessly integrates the spacious kitchen, dining area, and great room, creating a bright and inviting space perfect for hosting guests or enjoying family time. The well-appointed kitchen welcomes a large built-in island with breakfast bar seating, a convenient walk-in corner pantry, and ample cabinet and counter space, providing both style and functionality. The primary bedroom serves as a private retreat with an en-suite bathroom that includes a spacious walk-in shower, double bowl vanity, private water closet, and a generously sized walk-in closet. Additional highlights include a covered rear patio ideal for morning coffee or relaxing evenings, a two-car garage for additional storage, and a dedicated laundry room that enhances utility and organization. Take advantage of added security in your new D.R. Horton home with our Home is Connected features. Using one central hub that talks to all the devices in your home, you can control the lights, thermostat, and locks, all from your cellular device. Convenience lies at your fingertips.
Sales Office
All tours are by appointment only. Please contact sales office to schedule.
Home Details
Home Type
- Single Family
Parking
- 2 Car Attached Garage
- Front Facing Garage
Home Design
- New Construction
Interior Spaces
- 1-Story Property
- Great Room
- Open Floorplan
- Dining Area
Kitchen
- Eat-In Kitchen
- Breakfast Bar
- Walk-In Pantry
- Built-In Range
- Kitchen Island
Bedrooms and Bathrooms
- 4 Bedrooms
- Primary Bedroom Suite
- Walk-In Closet
- 2 Full Bathrooms
- Primary bathroom on main floor
- Dual Vanity Sinks in Primary Bathroom
- Private Water Closet
- Bathtub with Shower
- Walk-in Shower
Laundry
- Laundry Room
- Laundry on main level
- Washer and Dryer Hookup
Utilities
- Central Heating and Cooling System
- High Speed Internet
- Cable TV Available
Additional Features
- Covered Patio or Porch
- Lawn
Community Details
- Property has a Home Owners Association
Map
Other Plans in Leasure Farms
About the Builder
- Leasure Farms
- 3444 Jamestown Dr
- 3446 Jamestown Dr
- 3452 Jamestown Dr
- 1208 Brandywine Blvd
- 0 Fairview Rd
- 0 Colony Park Ct
- 0 Sheffield Circle-9 4 Acres Unit 224009901
- 0 Northpointe Dr Unit 4416236
- 3322 Newark Rd
- 0 E Sheffield Cir
- 1650 Richvale Rd
- 0 Leonard Ave Unit 4200634
- 0 W Ray- 36c Dr
- 801 Leonard Ave
- 0 Harding- 36b Rd
- 753 Leonard Ave
- 0 W Ray Dr
- 36C W Ray Dr
- 0 E Ray- 36a Dr
