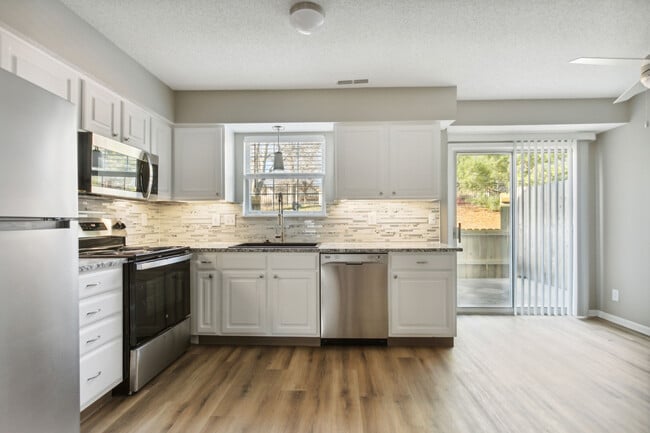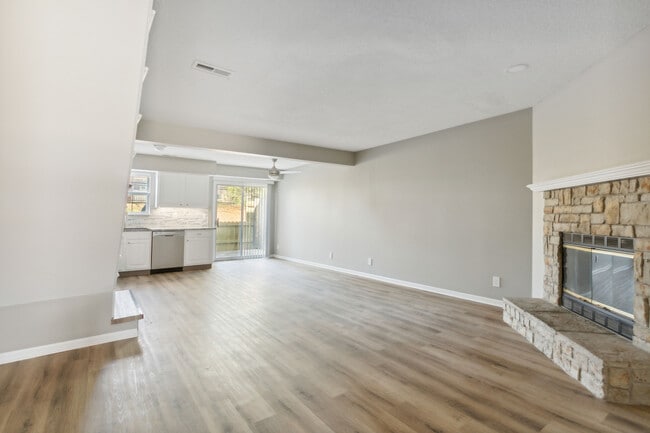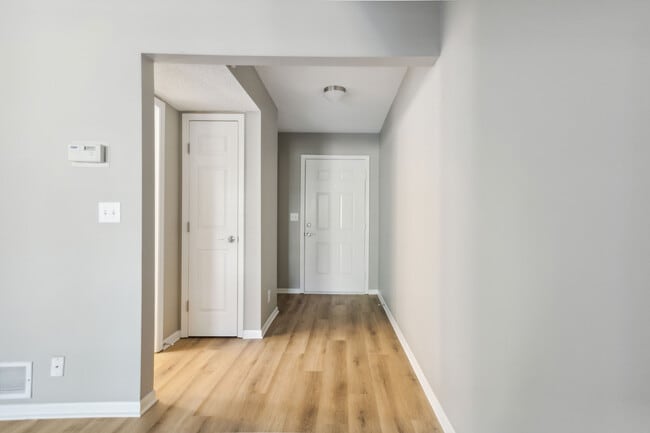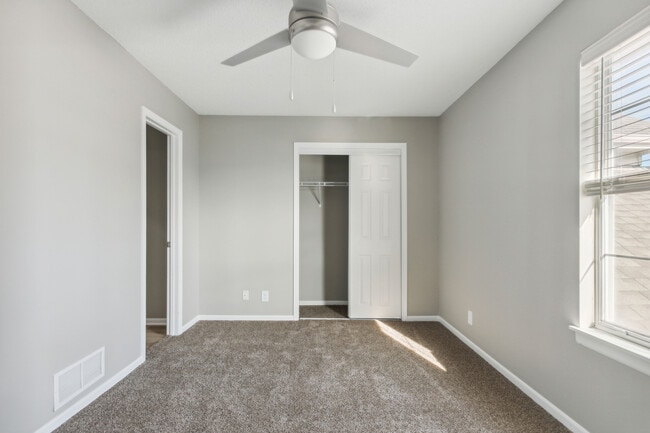About Chestnut Heights
We are excited to introduce you to the epitome of luxury living in our brand new remodeled townhomes! Discover a world of modern sophistication and convenience, where every detail is designed to elevate your living experience. Our remodeled townhomes feature exquisite upgrades and high-end finishes that redefine luxury living: Stunning granite countertops that exude elegance and style. Enjoy your favorite tunes while getting ready with Bluetooth bathroom speakers. Stay comfortable year-round with a Nest thermostat that puts you in control of your home's climate. Add a touch of glamour to your kitchen with a beautiful mosaic glass backsplash. Illuminate your space and enhance functionality with under cabinet lighting. Experience luxury and convenience with backlit mirrors in your bathroom. These are just a few of the features that make our remodeled townhomes truly exceptional. Whether you're hosting a dinner party, unwinding after a long day, or simply enjoying a quiet moment at home, you'll appreciate the attention to detail and thoughtful design that make our townhomes stand out. Nestled in a prime location in Olathe, Chestnut Heights offers a blend of sophistication, convenience, and comfort. With easy access to all shopping areas, top-notch Olathe schools, scenic walking trails, and major highways like I-35 and I-435, you'll find everything you need just moments away from your doorstep.

Pricing and Floor Plans
2 Bedrooms
2BUlt
$1,995
2 Beds, 1.5 Bath, 1,250 Sq Ft
$600 deposit
/assets/images/102/property-no-image-available.png
| Unit | Price | Sq Ft | Availability |
|---|---|---|---|
| 14811 | $1,995 | 1,250 | Now |
| 14988 | $1,995 | 1,250 | Now |
| 14858 | $1,995 | 1,250 | Now |
| 14981 | $1,995 | 1,250 | Now |
| 12564 | $1,995 | 1,250 | Now |
3 Bedrooms
3BUlt
$2,195
3 Beds, 1.5 Bath, 1,350 Sq Ft
$800 deposit
/assets/images/102/property-no-image-available.png
| Unit | Price | Sq Ft | Availability |
|---|---|---|---|
| 12567 | $2,195 | 1,350 | Now |
Fees and Policies
The fees below are based on community-supplied data and may exclude additional fees and utilities. Use the Rent Estimate Calculator to determine your monthly and one-time costs based on your requirements.
One-Time Basics
Parking
Pets
Property Fee Disclaimer: Standard Security Deposit subject to change based on screening results; total security deposit(s) will not exceed any legal maximum. Resident may be responsible for maintaining insurance pursuant to the Lease. Some fees may not apply to apartment homes subject to an affordable program. Resident is responsible for damages that exceed ordinary wear and tear. Some items may be taxed under applicable law. This form does not modify the lease. Additional fees may apply in specific situations as detailed in the application and/or lease agreement, which can be requested prior to the application process. All fees are subject to the terms of the application and/or lease. Residents may be responsible for activating and maintaining utility services, including but not limited to electricity, water, gas, and internet, as specified in the lease agreement.
Map
- 14826 W 124th Terrace
- 12477 S Acuff Ct
- 16014 S Twilight Ln
- 16204 S Twilight Ln
- 16046 S Twilight Ln
- 16030 S Twilight Ln
- 16019 S Twilight Ln
- 16063 S Twilight Ln
- 15982 S Twilight Ln
- 15998 S Twilight Ln
- 15934 S Twilight Ln
- 12336 S Albervan St
- 12313 S Mullen Ct
- 12534 S Alcan Cir
- 12764 S Constance St
- 14705 W 128th St
- 15709 W 125th Terrace
- 13014 S Constance St
- 14781 W 128th Terrace
- 15709 W 127th Terrace
- 15209 W 125th St
- 1503 W 128th St
- 12840 S Black Bob Rd
- 12105-12235 S Blackbob Rd
- 15901 W 127th St
- 14441 W 119th St
- 12251-12289 S Strang Line Rd
- 11800 S Shannan St
- 15502-15532 W 133rd St
- 12100 S Pflumm Rd
- 13033 S Cardiff St
- 12930 Brookfield St
- 16110 W 133rd St
- 13331 Hauser St
- 11250 S Hagan St
- 13854 S Darnell St
- 1602-1618 E Kansas City Rd
- 1890 N Lennox St
- 13825 College Blvd
- 13401 Westgate St






