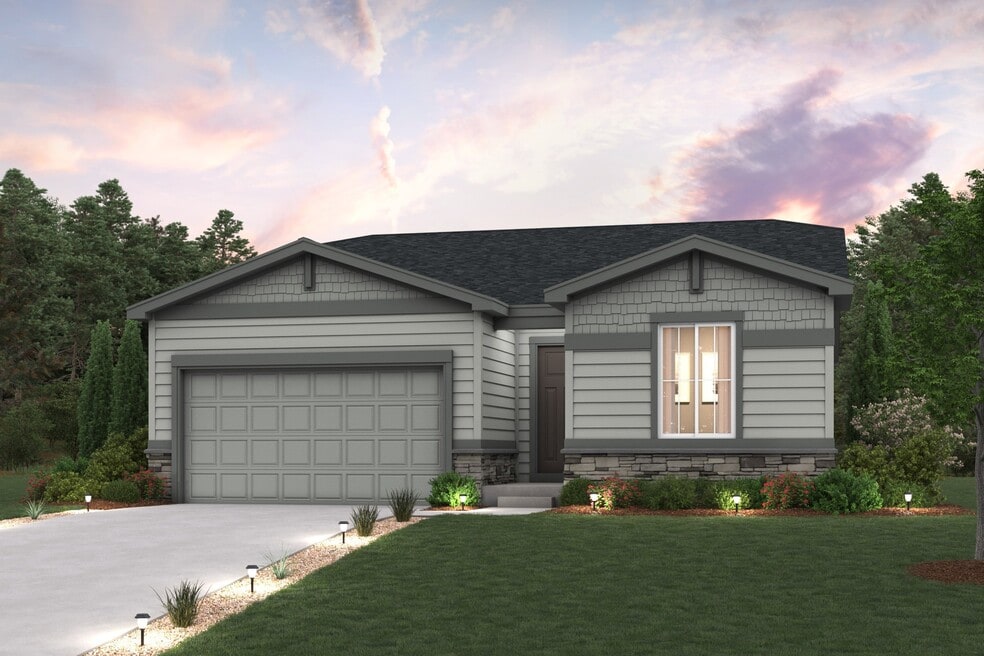
Elizabeth, CO 80107
Estimated payment starting at $3,187/month
Highlights
- Golf Club
- Primary Bedroom Suite
- Clubhouse
- New Construction
- Community Lake
- Great Room
About This Floor Plan
Upon entering the smartly designed Cimarron plan you'll find two secondary bedrooms off the foyer with access to a full hall bath. Beyond the foyer, an inviting kitchen with a center island overlooks an open-concept great room and dining area with access to the backyard—perfect for entertaining. Tucked in its own corner of the home, a secluded owner's suite features an attached bath and spacious walk-in closet. Completing the home, a laundry room is conveniently located in the center of the floor plan. *Prices, plans, and terms are effective on the date of publication and subject to change without notice. Map is not to scale. Square footage/dimensions shown is only an estimate and actual square footage/dimensions will differ. Buyer should rely on his or her own evaluation of usable area. Photos may not be of exact home. Depictions of homes or other features are artist conceptions. Hardscape, landscape, and other items shown may be decorator suggestions that are not included in the purchase price and availability may vary. Plans to build out this neighborhood as proposed are subject to change without notice. Visit centurycommunities.com for more details. 2024 Century Communities, Inc.
Builder Incentives
NterNow - CO
Dirt Start Campaign
2026 Year of Yes - CO
Sales Office
| Monday - Tuesday |
10:00 AM - 5:00 PM
|
| Wednesday |
12:00 PM - 5:00 PM
|
| Thursday - Saturday |
10:00 AM - 5:00 PM
|
| Sunday |
11:00 AM - 5:00 PM
|
Home Details
Home Type
- Single Family
HOA Fees
- $31 Monthly HOA Fees
Parking
- 2 Car Attached Garage
- Front Facing Garage
Home Design
- New Construction
Interior Spaces
- 1,610 Sq Ft Home
- 1-Story Property
- Recessed Lighting
- Great Room
- Dining Room
- Open Floorplan
Kitchen
- Eat-In Kitchen
- Breakfast Bar
- Walk-In Pantry
- Built-In Range
- Built-In Microwave
- Dishwasher
- Kitchen Island
- Disposal
Bedrooms and Bathrooms
- 3 Bedrooms
- Primary Bedroom Suite
- Walk-In Closet
- 2 Full Bathrooms
- Primary bathroom on main floor
- Dual Vanity Sinks in Primary Bathroom
- Private Water Closet
- Bathtub with Shower
- Walk-in Shower
Laundry
- Laundry Room
- Laundry on main level
- Washer and Dryer Hookup
Utilities
- Central Heating and Cooling System
- High Speed Internet
- Cable TV Available
Additional Features
- Front Porch
- Lawn
Community Details
Overview
- Association fees include lawn maintenance, ground maintenance, snow removal
- Community Lake
- Views Throughout Community
- Greenbelt
Amenities
- Community Gazebo
- Community Garden
- Picnic Area
- Clubhouse
- Children's Playroom
- Community Center
Recreation
- Golf Club
- Golf Course Community
- Driving Range
- Golf Cart Path or Access
- Community Playground
- Putting Green
- Park
- Tot Lot
- Recreational Area
- Hiking Trails
- Trails
Map
Other Plans in Spring Valley Ranch
About the Builder
- Spring Valley Ranch
- 3466 Belleville Ridge Rd
- 3434 Belleville Ridge Rd
- 5010 Hunt Lot #12 Cir
- Spring Valley Ranch
- 5010 Hunt Lot #13 Cir
- 5010 Hunt Lot #14 Cir
- 5010 Hunt-8 Cir
- 5010 Cir
- 5010 Cir
- 5010 Cir
- 5010 Cir
- Spring Valley Ranch
- 5010 Cir
- 5010 Cir
- 5010 Hunt Lot #21 Cir
- 5010 Cir
- 5010 Hunt Lot#28 Cir
- 5010 Cir
- 5010 Hunt Cir
Ask me questions while you tour the home.


