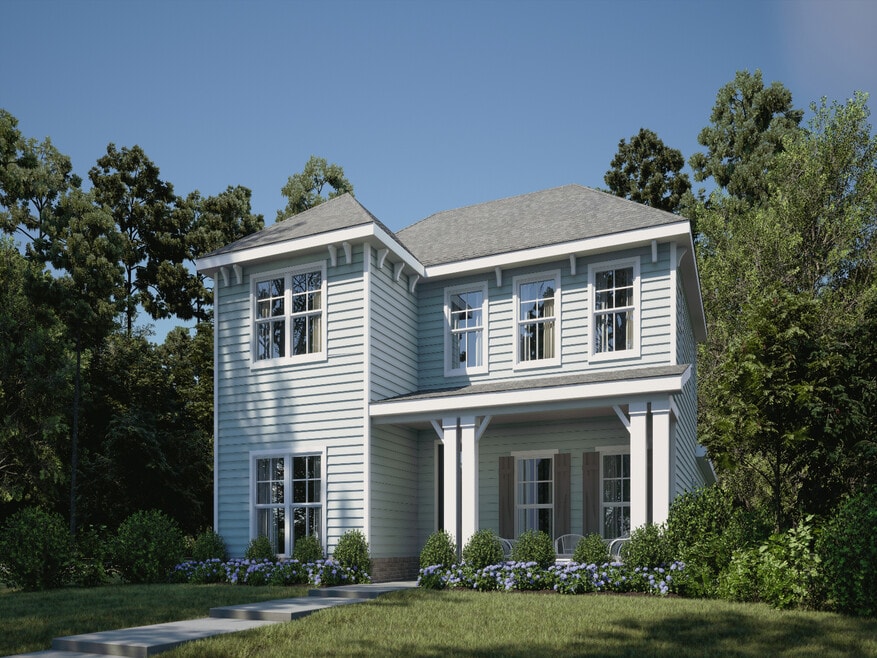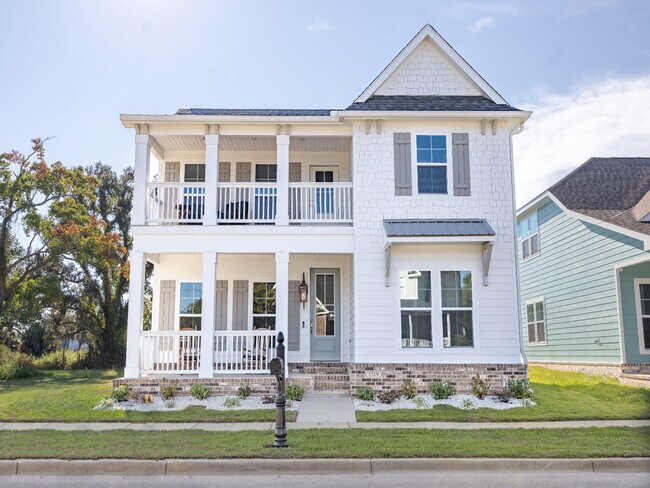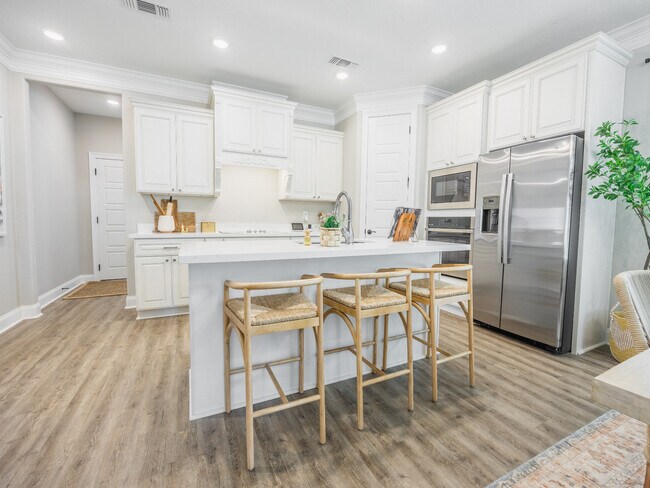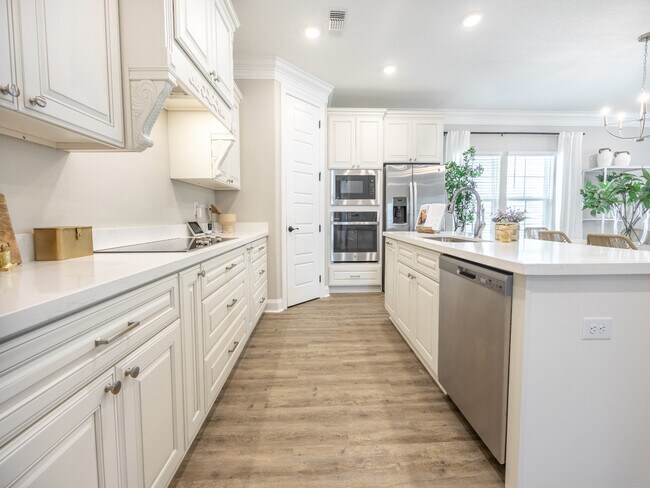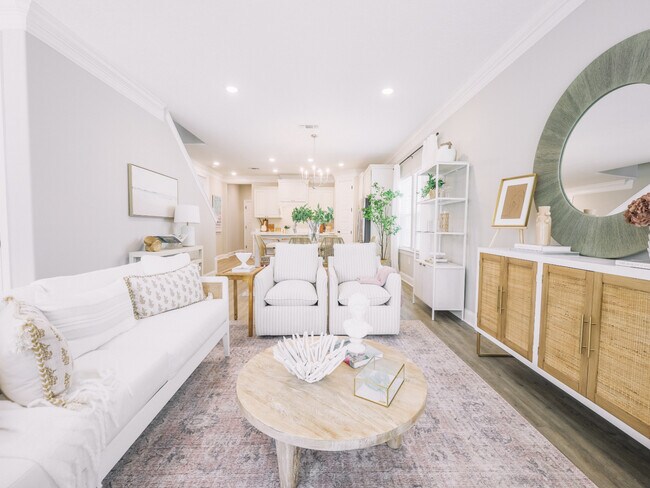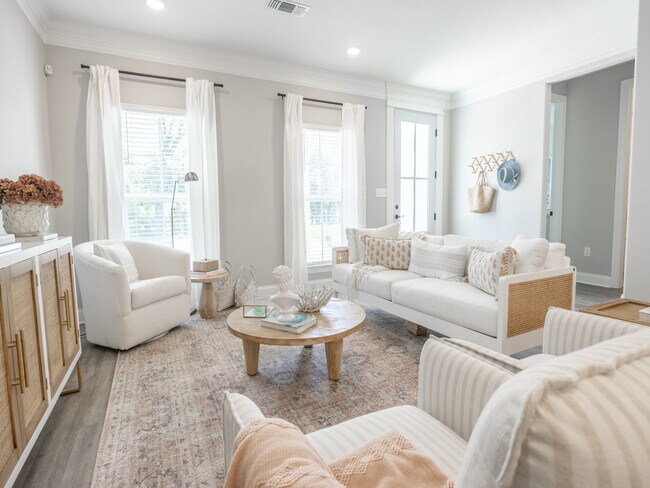
Verified badge confirms data from builder
Ocean Springs, MS 39564
Estimated payment starting at $2,310/month
Total Views
46,048
4
Beds
3
Baths
2,525
Sq Ft
$145
Price per Sq Ft
Highlights
- New Construction
- Primary Bedroom Suite
- Loft
- Oak Park Elementary School Rated A
- Main Floor Primary Bedroom
- Sun or Florida Room
About This Floor Plan
Enjoy happy hour from the Claiborne's sunroom. The main-level primary suite offers a spacious bath with dual sinks, walk-in shower, tub and a sizeable closet. Upstairs, two secondary bedrooms border the expansive loft, perfect for a rec room.
Sales Office
All tours are by appointment only. Please contact sales office to schedule.
Hours
| Monday |
1:00 PM - 6:00 PM
|
| Tuesday - Thursday |
10:00 AM - 6:00 PM
|
| Friday |
10:00 AM - 5:00 PM
|
| Saturday |
10:00 AM - 6:00 PM
|
| Sunday |
12:00 PM - 6:00 PM
|
Office Address
102 Everly Cir
Ocean Springs, MS 39564
Home Details
Home Type
- Single Family
HOA Fees
- $55 Monthly HOA Fees
Parking
- 2 Car Attached Garage
- Rear-Facing Garage
Taxes
- Special Tax
Home Design
- New Construction
Interior Spaces
- 2,525 Sq Ft Home
- 2-Story Property
- Recessed Lighting
- Great Room
- Dining Area
- Loft
- Sun or Florida Room
Kitchen
- Eat-In Kitchen
- Breakfast Bar
- Walk-In Pantry
- Built-In Range
- Built-In Microwave
- Dishwasher
- Stainless Steel Appliances
- Kitchen Island
- Disposal
Bedrooms and Bathrooms
- 4 Bedrooms
- Primary Bedroom on Main
- Primary Bedroom Suite
- Walk-In Closet
- 3 Full Bathrooms
- Primary bathroom on main floor
- Dual Vanity Sinks in Primary Bathroom
- Private Water Closet
- Bathtub with Shower
- Walk-in Shower
Laundry
- Laundry Room
- Laundry on main level
- Washer and Dryer Hookup
Outdoor Features
- Patio
- Front Porch
Utilities
- Central Heating and Cooling System
- High Speed Internet
- Cable TV Available
Additional Features
- Green Certified Home
- Lawn
Community Details
Recreation
- Pickleball Courts
- Dog Park
Map
Other Plans in Savannah Estates
About the Builder
Meritage Homes Corporation is a publicly traded homebuilder (NYSE: MTH) focused on designing and constructing energy-efficient single-family homes. The company has expanded operations across multiple U.S. regions: West, Central, and East, serving 12 states. The firm has delivered over 200,000 homes and achieved a top-five position among U.S. homebuilders by volume. Meritage pioneered net-zero and ENERGY STAR certified homes, earning 11 consecutive EPA ENERGY STAR Partner of the Year recognitions. In 2025, it celebrated its 40th anniversary and the delivery of its 200,000th home, while also enhancing programs such as a 60-day closing commitment and raising its share repurchase authorization.
Nearby Homes
- Savannah Estates
- 8612 Old Ccc Camp Rd
- 0 Lot B Old Ccc Camp Rd
- 0 Rd
- 5605 Richmond St
- 5900 Southwark Dr
- 6.37 Acres Dixie St
- 8.13 Acres Dixie St
- 0 Caymus Cove
- 8908 Dixie St
- 00 Beach St
- 0 Ocean Springs Rd Unit 4111589
- 0 Ocean Springs Rd Unit 4109879
- 0 Ocean Springs Rd Unit 4113464
- 0 Pinehaven Dr
- 0 Candlewood Ln
- Harper Grove Townhomes
- 0000 Ocean Springs Rd
- 101 High Ridge Dr
- 7701 Bienville No 90 Blvd
