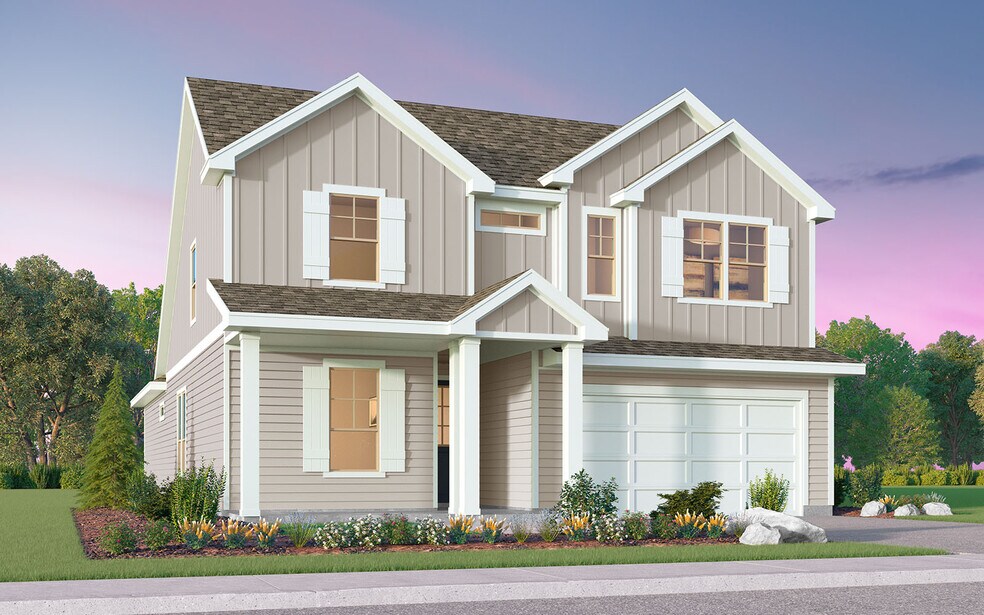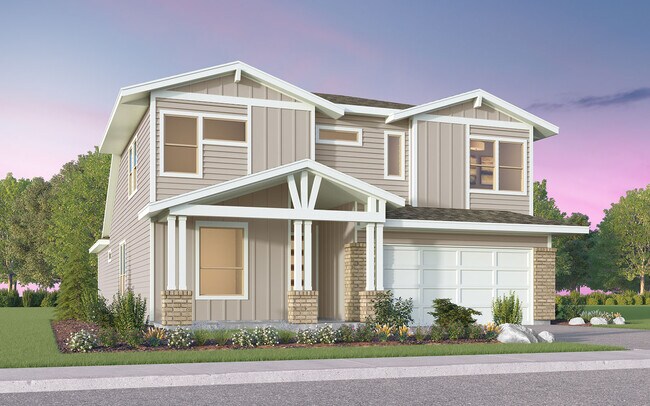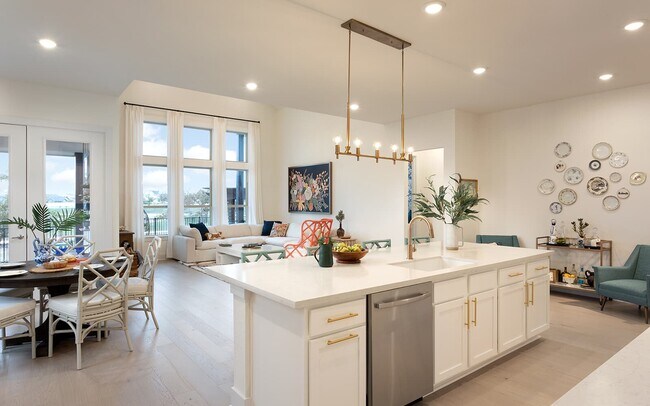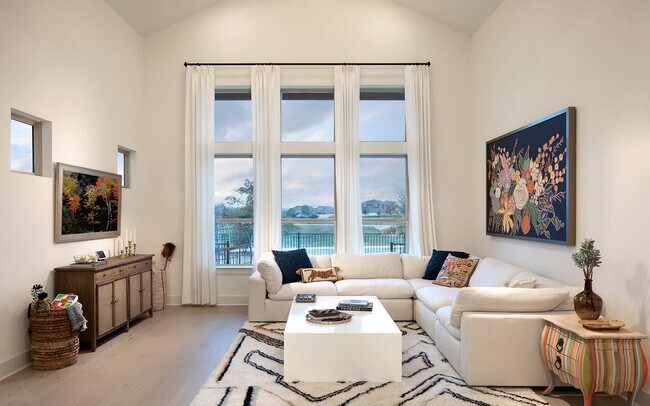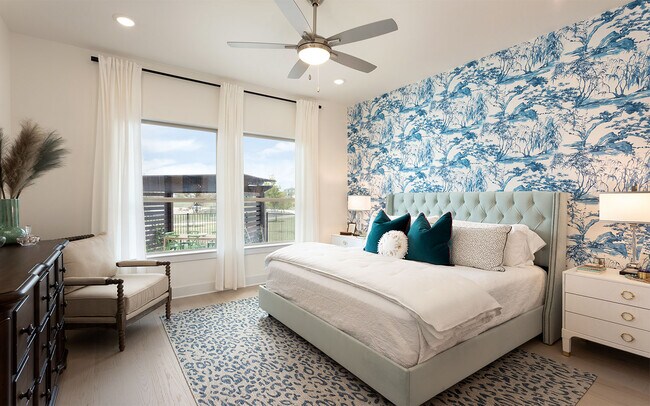
Estimated payment starting at $3,460/month
Highlights
- Fitness Center
- Primary Bedroom Suite
- High Ceiling
- New Construction
- Main Floor Primary Bedroom
- Granite Countertops
About This Floor Plan
Welcome to the Claremont. This gorgeous two-story home features 4 bedrooms and 3 baths with a study and a game room. A large, open-concept kitchen and family room are a focal point of this house and the breathtaking windows allow plenty of natural light. Need more bedrooms? The Claremont has you covered. There are additional layout options to the upstairs that add an extra bed and full bath. Come and visit our Claremont model to see this stunning floorplan for yourself!
Builder Incentives
Low rates. Big opportunity. Take advantage of 1.99%* financing for a limited time and discover a home you'll love with Brookfield Residential.
Sales Office
| Monday |
12:00 PM - 6:00 PM
|
| Tuesday - Saturday |
10:00 AM - 6:00 PM
|
| Sunday |
12:00 PM - 6:00 PM
|
Home Details
Home Type
- Single Family
Lot Details
- Fenced Yard
- Landscaped
- Sprinkler System
HOA Fees
- $71 Monthly HOA Fees
Parking
- 2 Car Attached Garage
- Front Facing Garage
Home Design
- New Construction
Interior Spaces
- 2-Story Property
- High Ceiling
- Ceiling Fan
- Mud Room
- Smart Doorbell
- Open Floorplan
- Game Room
- Flex Room
Kitchen
- Breakfast Bar
- Walk-In Pantry
- Whirlpool Oven
- Whirlpool Cooktop
- Whirlpool Range Hood
- Whirlpool Built-In Microwave
- Stainless Steel Appliances
- Kitchen Island
- Granite Countertops
- Tiled Backsplash
Flooring
- Carpet
- Tile
Bedrooms and Bathrooms
- 4 Bedrooms
- Primary Bedroom on Main
- Primary Bedroom Suite
- Walk-In Closet
- 3 Full Bathrooms
- Primary bathroom on main floor
- Dual Vanity Sinks in Primary Bathroom
- Private Water Closet
- Walk-in Shower
Laundry
- Laundry Room
- Laundry on main level
Home Security
- Smart Lights or Controls
- Smart Thermostat
- Pest Guard System
Outdoor Features
- Courtyard
- Covered Patio or Porch
Utilities
- Smart Home Wiring
- Smart Outlets
- Tankless Water Heater
Community Details
Overview
- Greenbelt
Amenities
- Community Fire Pit
- Community Barbecue Grill
- Courtyard
- Game Room
- Event Center
- Community Center
- Amenity Center
Recreation
- Community Playground
- Fitness Center
- Community Pool
- Park
- Hammock Area
- Dog Park
- Trails
Map
Move In Ready Homes with this Plan
Other Plans in
About the Builder
- Easton Park - Urban Homes
- Easton Park - 60'
- Easton Park - 60'
- Easton Park - 45'
- Easton Park - Traditional Homes
- Easton Park - Urban Courtyard Homes
- 9015 Hamadryas Dr
- 9009 Hamadryas Dr
- 9013 Hamadryas Dr
- 8613 Lullwater Trail
- 8104 Springsteen Dr
- 8108 Springsteen Dr
- 8110 Springsteen Dr
- 8116 Springsteen Dr
- 7409 Boyd Haven Dr
- 7417 Boyd Haven Dr
- 7419 Boyd Haven Dr
- Easton Park
- 7505 Boyd Haven Dr
- 8113 Edmondson Bend
