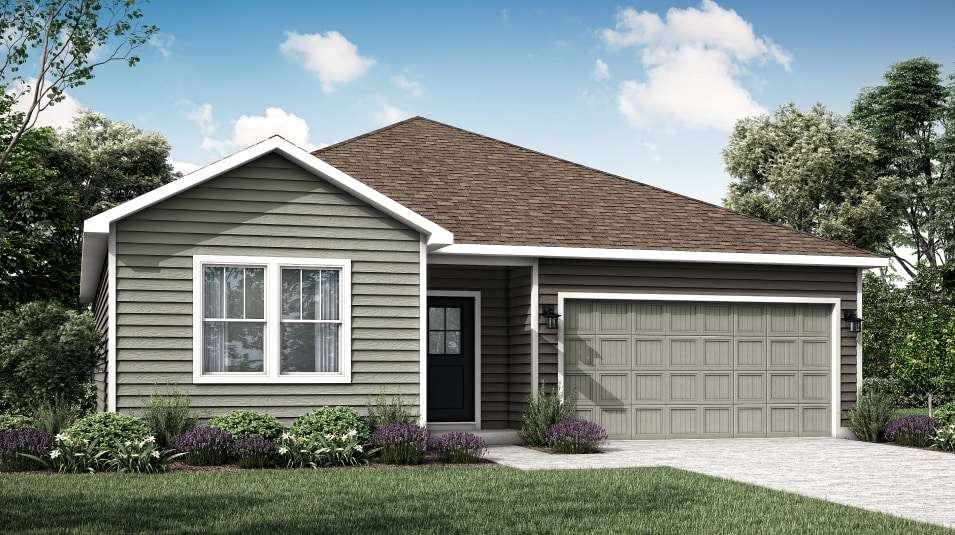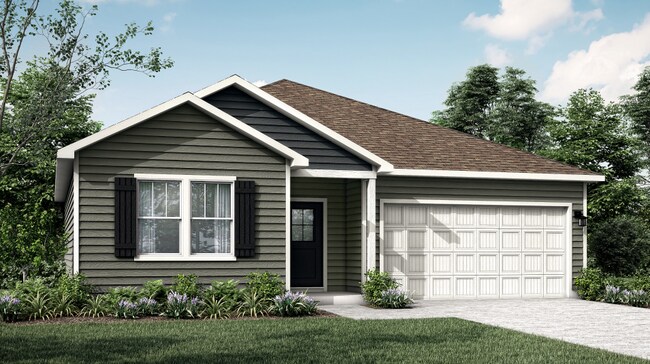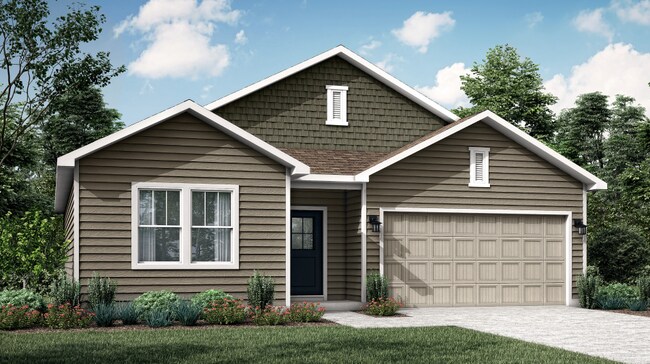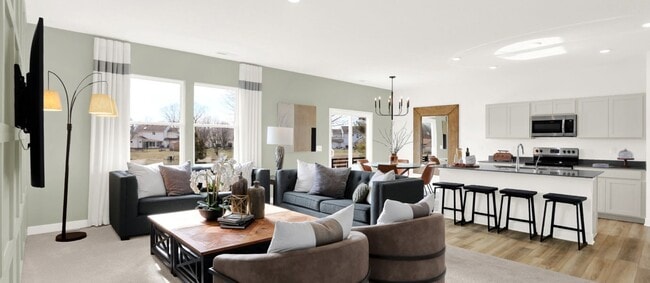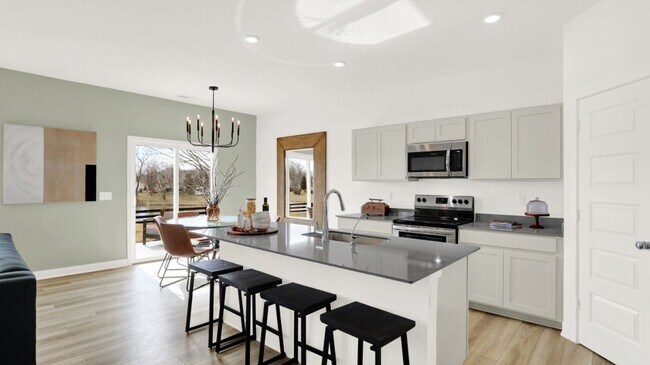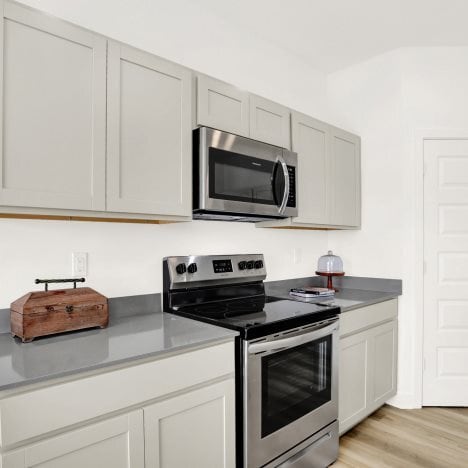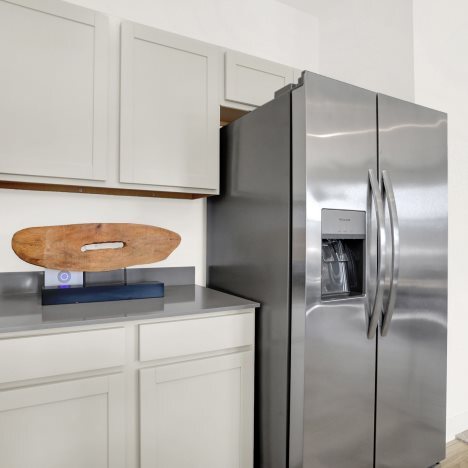
Verified badge confirms data from builder
Indianapolis, IN 46235
Estimated payment starting at $1,807/month
Total Views
20,083
3
Beds
2
Baths
1,567
Sq Ft
$179
Price per Sq Ft
Highlights
- New Construction
- Loft
- Quartz Countertops
- Pond in Community
- Great Room
- Lawn
About This Floor Plan
This new single-story home has a smart layout that allows for gracious living. Down the foyer is an open-concept Great Room ideal for entertainment, which seamlessly melds into a well-equipped kitchen and a dining room for memorable meals. In a private corner is the spacious owner’s suite with a full bathroom and a walk-in closet, while at the opposite end are two secondary bedrooms and a two-car garage.
Sales Office
Hours
Monday - Sunday
11:00 AM - 6:00 PM
Office Address
11631 Cotterill Way
Indianapolis, IN 46235
Home Details
Home Type
- Single Family
HOA Fees
- $67 Monthly HOA Fees
Parking
- 2 Car Garage
Taxes
- 2.00% Estimated Total Tax Rate
Home Design
- New Construction
Interior Spaces
- 1,567 Sq Ft Home
- 1-Story Property
- Smart Doorbell
- Great Room
- Open Floorplan
- Dining Area
- Home Office
- Loft
- Luxury Vinyl Tile Flooring
- Smart Thermostat
- Washer and Dryer
Kitchen
- Cooktop
- Built-In Microwave
- Stainless Steel Appliances
- Quartz Countertops
Bedrooms and Bathrooms
- 3 Bedrooms
- Walk-In Closet
- Powder Room
- 2 Full Bathrooms
- Dual Vanity Sinks in Primary Bathroom
- Bathtub with Shower
- Walk-in Shower
Utilities
- Programmable Thermostat
- PEX Plumbing
- Water Softener
Additional Features
- Energy-Efficient Insulation
- Lawn
Community Details
Overview
- Pond in Community
Recreation
- Community Playground
- Community Pool
- Trails
Map
Other Plans in Clifton Trace
About the Builder
Since 1954, Lennar has built over one million new homes for families across America. They build in some of the nation’s most popular cities, and their communities cater to all lifestyles and family dynamics, whether you are a first-time or move-up buyer, multigenerational family, or Active Adult.
Nearby Homes
- Clifton Trace
- Midelton - Arrival Series
- Courtyards at Bellewood
- Silver Stream
- Pennington
- 10919 E 56th St
- 4897 N Mitthoefer Rd
- 700 North W
- 4902 N 700 W
- 11135 Pendleton Pike
- 11805 E 62nd St
- 6169 W 300 N
- 6130 W 300 N
- Heron Creek
- 0 W North St Unit MBR22013036
- 10020 E 25th St
- 4327 N Post Rd
- 3950 Malibu Ct
- 12050 E 65th St
- The Towns at Fort Harrison
