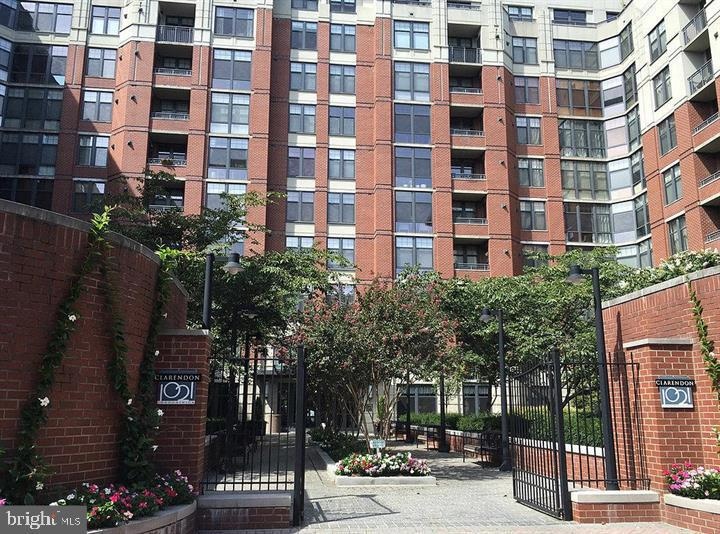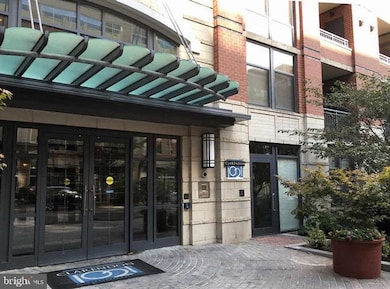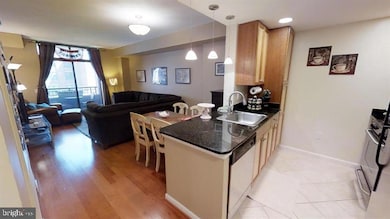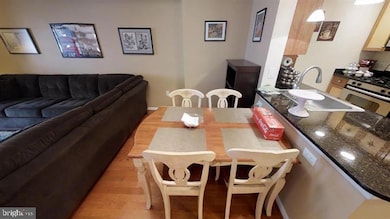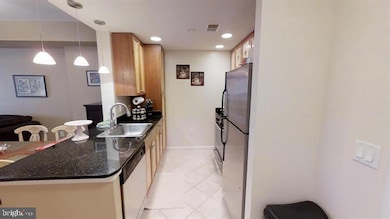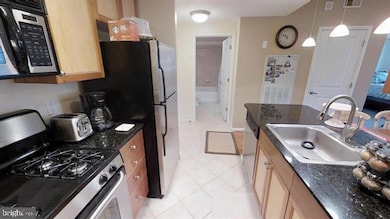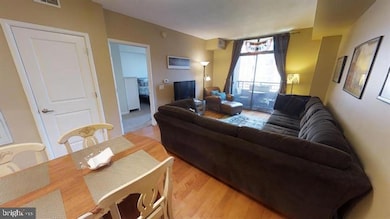Clarendon 1021 1021 N Garfield St Unit 422 Arlington, VA 22201
Clarendon/Courthouse NeighborhoodHighlights
- Concierge
- 3-minute walk to Clarendon
- Open Floorplan
- Innovation Elementary School Rated A
- Fitness Center
- 4-minute walk to 11th St. Park
About This Home
Discover a sophisticated one-bedroom, one-bathroom condo within the sought-after Clarendon 1021 building, ideally situated moments from the Clarendon Metro Station. This residence features stainless steel appliances, elegant granite countertops, classic hardwood floors, and an inviting open floor plan extending to a private balcony. Residents enjoy a suite of building amenities, including a 24-hour concierge, a rooftop pool and jacuzzi, grilling stations, a fitness center, a conference room, and a community room. A reserved parking space in the underground garage is included. The location offers immediate access to Trader Joe's, diverse retail options, and numerous dining establishments. The building allows for a small pet, subject to approval. All residents benefit from a comprehensive package that includes liability insurance, credit building, identity theft protection, and various convenience services. -------------------------------------------------------------------------------------------------------------------------------------------- All Richey Property Management residents must enroll in and purchase a Resident Benefits Package which includes liability insurance, credit building to help boost the resident’s credit score with timely rent payments, up to $1M Identity Theft Protection, HVAC air filter delivery (for applicable properties), move-in concierge service making utility connection and home service setup a breeze during your move-in, our best-in-class resident rewards program, and much more! More details and options provided upon application.
Condo Details
Home Type
- Condominium
Est. Annual Taxes
- $4,840
Year Built
- Built in 2005
Parking
- 1 Subterranean Space
- Assigned parking located at #1
Home Design
- Brick Exterior Construction
Interior Spaces
- 745 Sq Ft Home
- Property has 1 Level
- Open Floorplan
- Ceiling Fan
- Combination Dining and Living Room
- Wood Flooring
- Stacked Washer and Dryer
Kitchen
- Gas Oven or Range
- Built-In Microwave
- Dishwasher
Bedrooms and Bathrooms
- 1 Main Level Bedroom
- 1 Full Bathroom
Schools
- Arlington Science Focus Elementary School
- Dorothy Hamm Middle School
- Washington-Liberty High School
Utilities
- Forced Air Heating and Cooling System
- Natural Gas Water Heater
Additional Features
- Accessible Elevator Installed
Listing and Financial Details
- Residential Lease
- Security Deposit $2,550
- $450 Move-In Fee
- 12-Month Min and 24-Month Max Lease Term
- Available 6/9/25
- $60 Application Fee
- Assessor Parcel Number 18-025-193
Community Details
Overview
- Property has a Home Owners Association
- $450 Elevator Use Fee
- Association fees include management, trash
- $46 Other Monthly Fees
- High-Rise Condominium
- Clarendon 1021 Community
- Clarendon 1021 Subdivision
Amenities
- Concierge
- Meeting Room
- Party Room
Recreation
Pet Policy
- Pets allowed on a case-by-case basis
- Pet Deposit $500
Map
About Clarendon 1021
Source: Bright MLS
MLS Number: VAAR2055296
APN: 18-025-193
- 1021 N Garfield St Unit B39
- 1020 N Highland St Unit 1112
- 1020 N Highland St Unit 620
- 1201 N Garfield St Unit 106
- 1201 N Garfield St Unit 315
- 1205 N Garfield St Unit 609
- 1036 N Daniel St
- 911 N Irving St
- 2534 Fairfax Dr Unit 5BII
- 1416 N Hancock St
- 1404 N Hudson St
- 2811 N Franklin Rd
- 607 N Hudson St
- 1310 N Jackson St
- 2423 Fairfax Dr
- 724 N Cleveland St
- 809 N Kenmore St
- 3409 Wilson Blvd Unit 211
- 3409 Wilson Blvd Unit 204
- 3409 Wilson Blvd Unit 703
