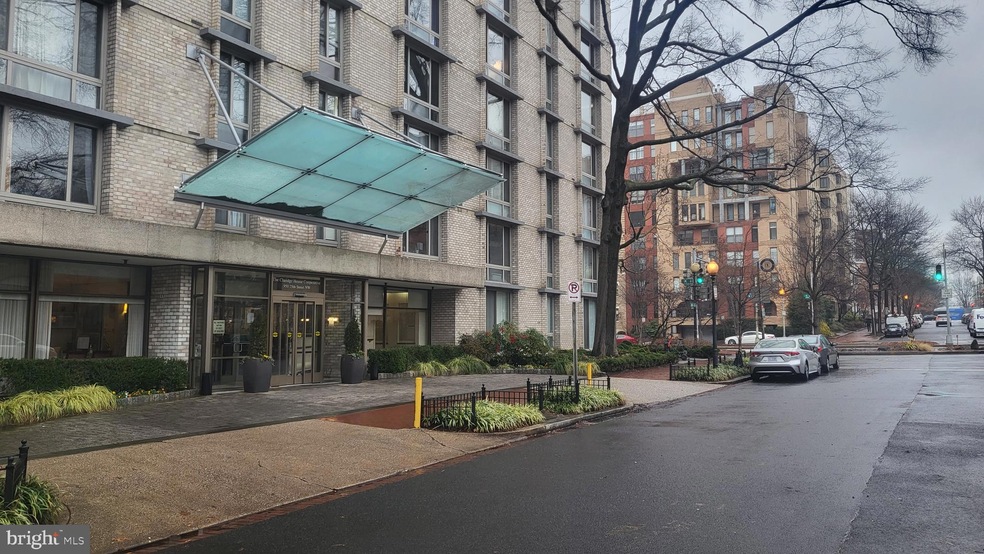
Claridge House 950 25th St NW Unit N-423 Washington, DC 20037
Foggy Bottom NeighborhoodHighlights
- Concierge
- 5-minute walk to Foggy Bottom-Gwu
- Beaux Arts Architecture
- School Without Walls @ Francis-Stevens Rated A-
- Fitness Center
- 2-minute walk to Foggy Bottom Dog Park
About This Home
As of March 2023RENOVATORS DREAM!!!! Unit N-423 is for sale--AS IS. Located in The Claridge House Co-op, this studio apartment with large walk-through closet needs some TLC--but has tons of potential! Building is rental friendly. The building sits on the edge of George Washington University campus at 25th and K streets in Foggy Bottom. Close to metro, shops and services. Minutes to Georgetown. Within a few blocks of Trader Joe's & Whole Foods, George Washington University & Hospital, and the Kennedy Center. Amenities include 24-hour front desk, onsite management office, maintenance staff, common laundry room on every floor, and a roof-top pool (May through September), community room, and fitness center. Monthly Co-op fee of $738.62 includes all utilities, taxes, and amenities. Underlying mortgage to be paid off in 2037. Loads of potential to make this into a beautiful rental or private home.
Last Agent to Sell the Property
Long & Foster Real Estate, Inc. Listed on: 02/01/2023

Property Details
Home Type
- Co-Op
Year Built
- Built in 1966
HOA Fees
- $739 Monthly HOA Fees
Home Design
- Beaux Arts Architecture
- Fixer Upper
- Brick Exterior Construction
Interior Spaces
- 1 Full Bathroom
- 420 Sq Ft Home
- Property has 1 Level
Parking
- On-Site Parking for Sale
- On-Site Parking for Rent
- On-Street Parking
Utilities
- Forced Air Heating and Cooling System
- Natural Gas Water Heater
Listing and Financial Details
- Tax Lot 93
- Assessor Parcel Number 0016//0093
Community Details
Overview
- Association fees include taxes, air conditioning, common area maintenance, electricity, exterior building maintenance, gas, heat, insurance, lawn maintenance, pool(s), recreation facility, sewer, snow removal
- High-Rise Condominium
- The Claridge House Cooperative Community
- Foggy Bottom Subdivision
Amenities
- Concierge
- Picnic Area
- Laundry Facilities
- Elevator
Recreation
Pet Policy
- No Pets Allowed
Similar Homes in Washington, DC
Home Values in the Area
Average Home Value in this Area
Property History
| Date | Event | Price | Change | Sq Ft Price |
|---|---|---|---|---|
| 06/01/2023 06/01/23 | Rented | $1,895 | 0.0% | -- |
| 05/05/2023 05/05/23 | Under Contract | -- | -- | -- |
| 04/25/2023 04/25/23 | For Rent | $1,895 | 0.0% | -- |
| 03/06/2023 03/06/23 | Sold | $127,000 | +1.6% | $302 / Sq Ft |
| 02/04/2023 02/04/23 | Pending | -- | -- | -- |
| 02/01/2023 02/01/23 | For Sale | $125,000 | -- | $298 / Sq Ft |
Tax History Compared to Growth
Agents Affiliated with this Home
-
Christopher Suranna

Seller's Agent in 2023
Christopher Suranna
Real Living at Home
(202) 550-0534
4 in this area
84 Total Sales
-
Deirdre McNulty

Seller's Agent in 2023
Deirdre McNulty
Long & Foster
(202) 602-8253
1 in this area
21 Total Sales
-
Colin Johnson

Seller Co-Listing Agent in 2023
Colin Johnson
Real Living at Home
(202) 536-4445
2 in this area
96 Total Sales
About Claridge House
Map
Source: Bright MLS
MLS Number: DCDC2082158
APN: 0016- -0093
- 955 26th St NW Unit 608
- 955 26th St NW Unit 510
- 955 26th St NW Unit 512
- 955 26th St NW Unit 803
- 955 26th St NW Unit 307
- 950 25th St NW Unit 709-N
- 950 25th St NW Unit 116N
- 950 25th St NW Unit 106-N
- 950 25th St NW Unit 811N
- 950 25th St NW Unit 301-N
- 950 25th St NW Unit 525N
- 950 25th St NW Unit 509-N
- 950 25th St NW Unit 325-N
- 950 25th St NW Unit 1027-N
- 950 25th St NW Unit 213N
- 950 25th St NW Unit 721N
- 950 25th St NW Unit 814N
- 950 25th St NW Unit 608N
- 940 25th St NW Unit 316-S
- 940 25th St NW Unit 710S
