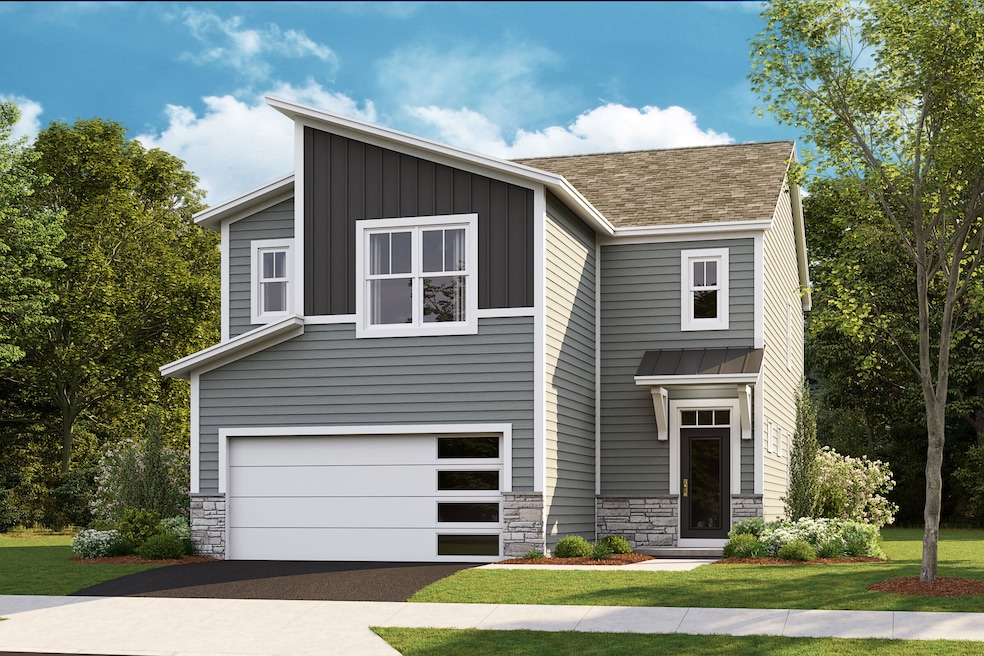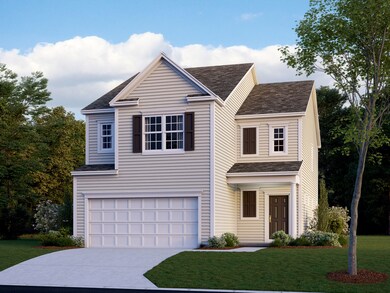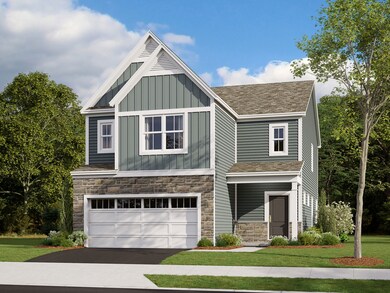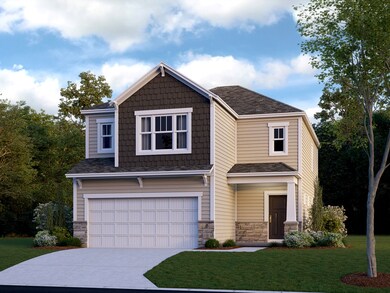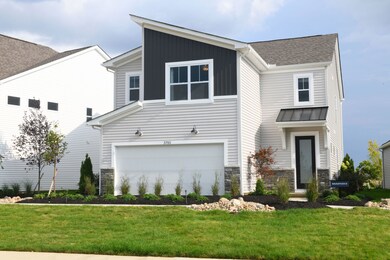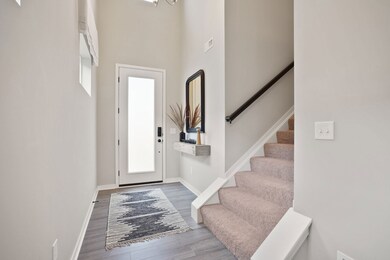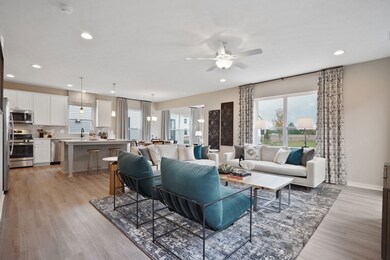
Saugatuck Powell, OH 43065
Liberty-Deleware Co NeighborhoodEstimated payment $2,739/month
Total Views
7,407
3
Beds
2.5
Baths
2,139
Sq Ft
$196
Price per Sq Ft
Highlights
- New Construction
- Pond in Community
- Park
- Liberty Tree Elementary School Rated A
- Community Playground
- Trails
About This Home
Welcome to the Saugatuck, a brand new floorplan by M/I Homes. This home comes with 2,138 square feet, 3 bedrooms, 2.5 bathrooms, a 2-car garage, and plenty of options to make this house your home. Starting with the exterior, choose from one of the charming elevations to come home to every day, such as the traditional, farmhouse, craftsman, and modern. For a covered front porch, choose a traditional, farmhouse, or craftsman elevation.
Home Details
Home Type
- Single Family
Parking
- 2 Car Garage
Home Design
- New Construction
- Ready To Build Floorplan
- Saugatuck Plan
Interior Spaces
- 2,139 Sq Ft Home
- 2-Story Property
Bedrooms and Bathrooms
- 3 Bedrooms
Community Details
Overview
- Actively Selling
- Built by M/I Homes
- Clarkshaw Crossing Subdivision
- Pond in Community
Recreation
- Community Playground
- Park
- Trails
Sales Office
- 3777 Shoal Way
- Powell, OH 43065
- 614-321-1160
- Builder Spec Website
Office Hours
- Mon-Sun 11am-6pm
Map
Create a Home Valuation Report for This Property
The Home Valuation Report is an in-depth analysis detailing your home's value as well as a comparison with similar homes in the area
Similar Homes in Powell, OH
Home Values in the Area
Average Home Value in this Area
Property History
| Date | Event | Price | Change | Sq Ft Price |
|---|---|---|---|---|
| 05/01/2025 05/01/25 | Price Changed | $419,900 | +0.7% | $196 / Sq Ft |
| 03/18/2025 03/18/25 | For Sale | $416,900 | -- | $195 / Sq Ft |
Nearby Homes
- 5429 Valleydale Rd
- 5421 Valleydale Rd
- 5429 Valleydale Rd
- 5429 Valleydale Rd
- 5429 Valleydale Rd
- 5429 Valleydale Rd
- 5429 Valleydale Rd
- 5429 Valleydale Rd
- 5429 Valleydale Rd
- 5429 Valleydale Rd
- 5470 Valleydale Rd
- 2752 Drycreek Ct
- 5461 Valleydale Rd
- 5483 Valleydale Rd
- 2753 Drycreek Ct
- 5449 Valleydale Rd
- 5455 Valleydale Rd
- 5494 Dutch Ln
- 2787 Drycreek Ct
- 5477 Valleydale Rd
- 3619 Adams Loop W
- 6213 Boone Dr
- 4032 Stonehill Way
- 6650 Liberty Grand Blvd
- 6722 Rocky Ridge Dr
- 6808 Dulles Dr
- 6658 Constitution Way
- 6985 Kinsale Ln
- 7101 Unitas Loop
- 7325 Liberty Summit Dr
- 4316 John C Loop
- 7516 Greylock Forest Ave
- 7488 Hazelnut Dr
- 758 Hyatts Rd
- 222 Lake Cove Dr
- 7428 Liberty Reserve Place
- 37 Littondale Dr
- 212 Messenger Way
- 1493 Forest Brooke Way
- 1082 Treeline Way
