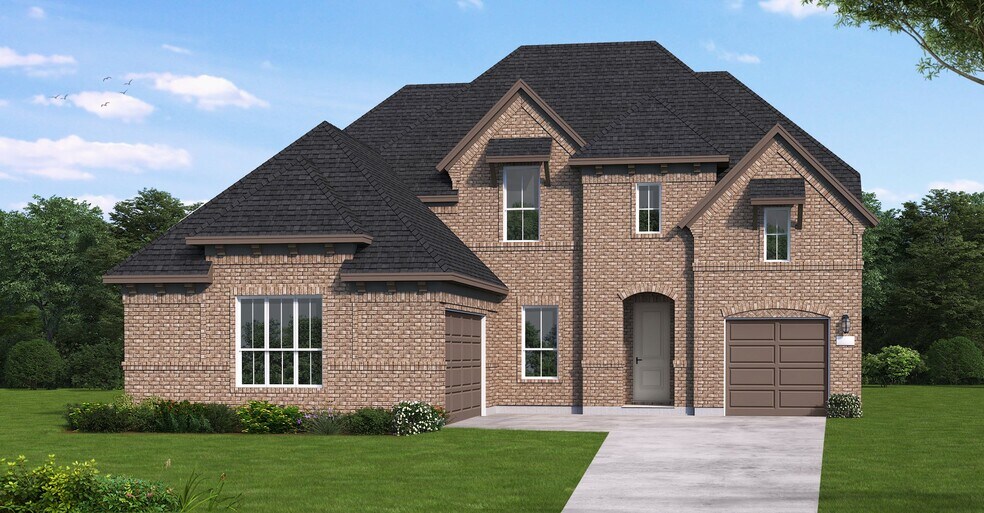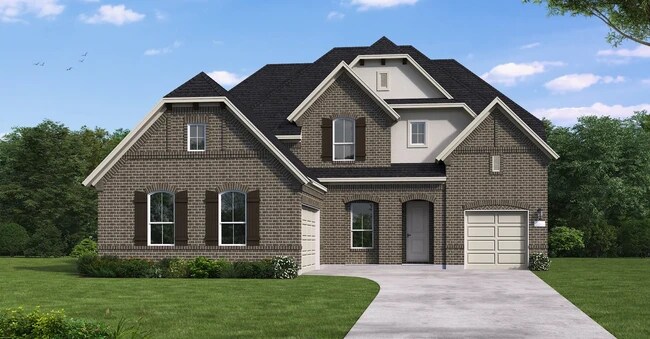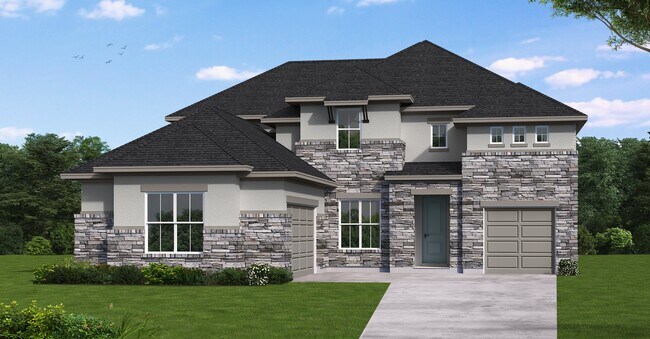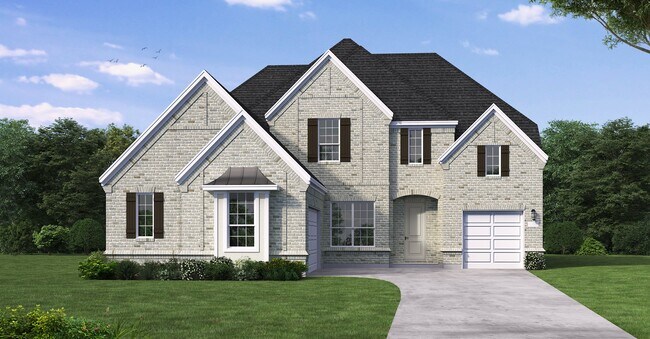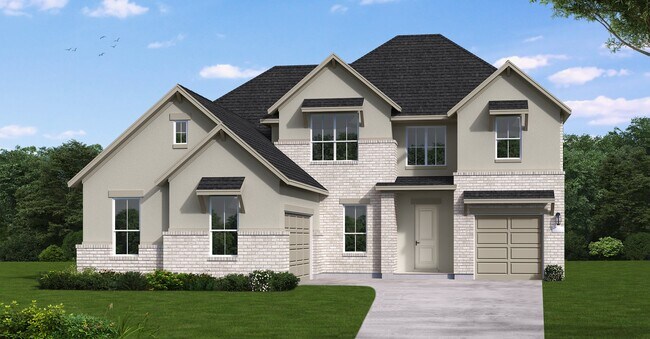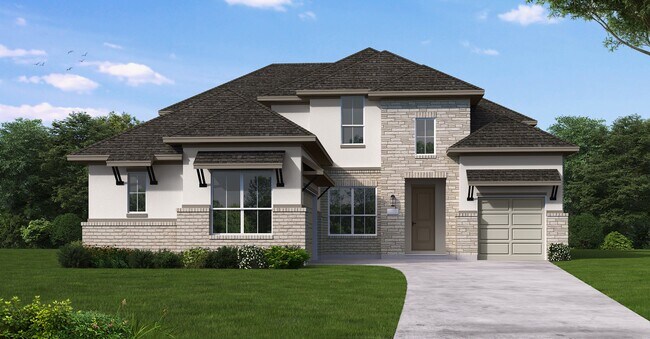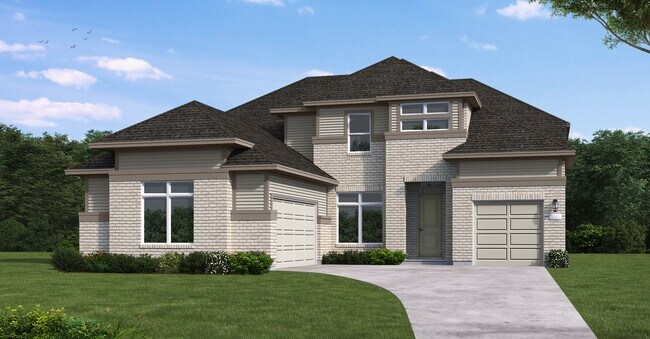
Northlake, TX 76247
Estimated payment starting at $4,207/month
Highlights
- Fitness Center
- Primary Bedroom Suite
- Main Floor Primary Bedroom
- New Construction
- Catering Kitchen
- Community Indoor Pool
About This Floor Plan
The Claude floor plan is a striking two-story home designed to cater to larger households or those who enjoy extra space for entertaining and relaxation. Offering 4 bedrooms, 3 full bathrooms, and 2 half bathrooms, this layout ensures every family member and guest has their own comfort and privacy. The home's three-car garage provides ample parking and storage.The first floor boasts an open-concept design with seamless flow between the main living areas, ideal for hosting gatherings or spending quality time together. The primary suite is also conveniently located on this level, featuring a spa-like bathroom and generous closet space. Upstairs, you'll find additional bedrooms, thoughtfully positioned for privacy, along with a versatile loft or game room that offers endless possibilities.The Claude floor plan is a harmonious balance of function and luxury, making it an excellent choice for modern living.
Builder Incentives
Your perfect match is waiting – pick the savings that fit your future and find your dream home today!
Sales Office
| Monday - Thursday |
10:00 AM - 6:00 PM
|
| Friday |
12:00 PM - 6:00 PM
|
| Saturday |
10:00 AM - 6:00 PM
|
| Sunday |
12:00 PM - 6:00 PM
|
Home Details
Home Type
- Single Family
Lot Details
- Minimum 60 Sq Ft Lot
- Minimum 60 Ft Wide Lot
Parking
- 3 Car Attached Garage
- Side Facing Garage
Home Design
- New Construction
Interior Spaces
- 3,547 Sq Ft Home
- 2-Story Property
- Bay Window
- Mud Room
- Open Floorplan
- Dining Area
- Home Office
- Loft
- Game Room
- Attic
Kitchen
- Eat-In Kitchen
- Breakfast Bar
- Walk-In Pantry
- Kitchen Island
Bedrooms and Bathrooms
- 4 Bedrooms
- Primary Bedroom on Main
- Primary Bedroom Suite
- Walk-In Closet
- Jack-and-Jill Bathroom
- Powder Room
- Primary bathroom on main floor
- Double Vanity
- Secondary Bathroom Double Sinks
- Bathtub with Shower
- Walk-in Shower
Laundry
- Laundry Room
- Laundry on main level
- Washer and Dryer Hookup
Outdoor Features
- Covered Patio or Porch
Utilities
- Air Conditioning
- Heating Available
Community Details
Overview
- Property has a Home Owners Association
- Pond in Community
- Greenbelt
Amenities
- Community Garden
- Community Fire Pit
- Picnic Area
- Catering Kitchen
- Clubhouse
- Game Room
- Billiard Room
- Business Center
- Community Center
Recreation
- Community Basketball Court
- Pickleball Courts
- Sport Court
- Community Playground
- Fitness Center
- Community Indoor Pool
- Splash Pad
- Park
- Dog Park
- Event Lawn
- Trails
Map
Other Plans in Pecan Square - 60’
About the Builder
- Pecan Square - 100'
- Pecan Square - 60’
- Pecan Square - 100ft. lots
- Pecan Square - 60ft. lots
- Pecan Square - Estates
- Pecan Square - Classics
- Pecan Square - Gardens
- The Highlands of Northlake
- 7225 Faith Ln
- 7485 Faught Rd
- Pecan Square
- Creek Meadows West
- Pecan Square - 40ft. lots
- Pecan Square - 50’
- 2617 Southbay Cir
- 2930 Southbay Cir
- 2917 Southbay Cir
- 2933 Southbay Cir
- 2801 Southbay Cir
- Pecan Square - 40'
Ask me questions while you tour the home.
