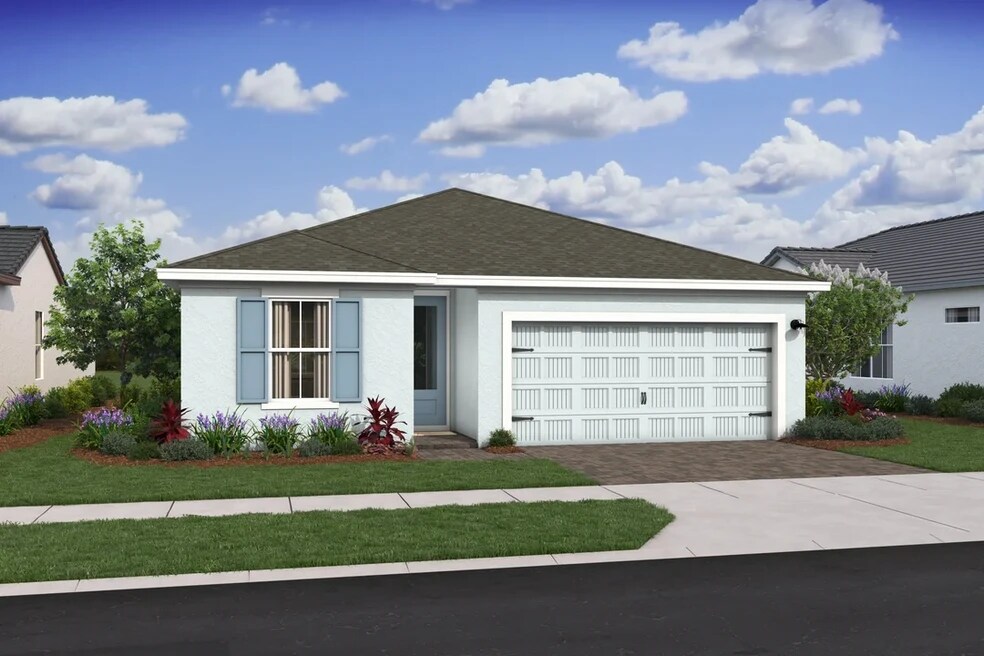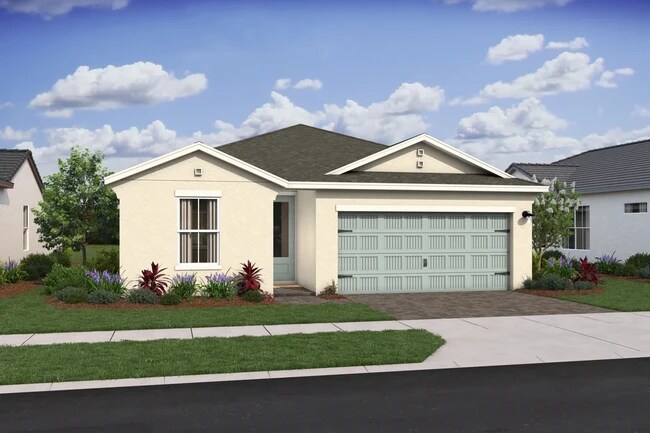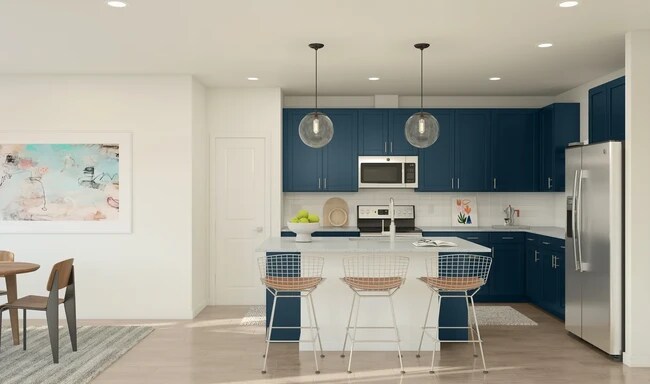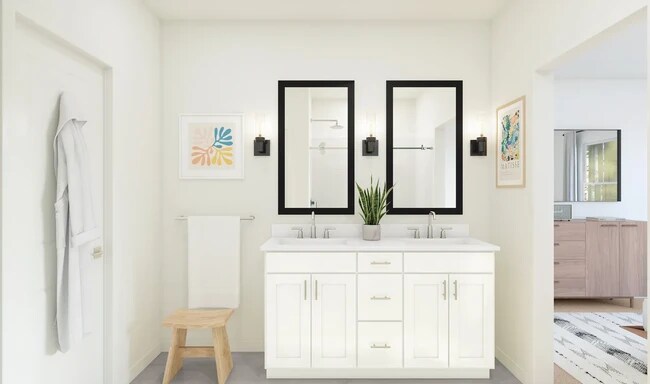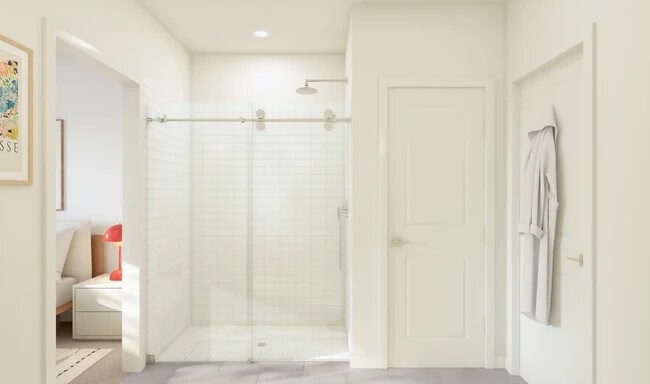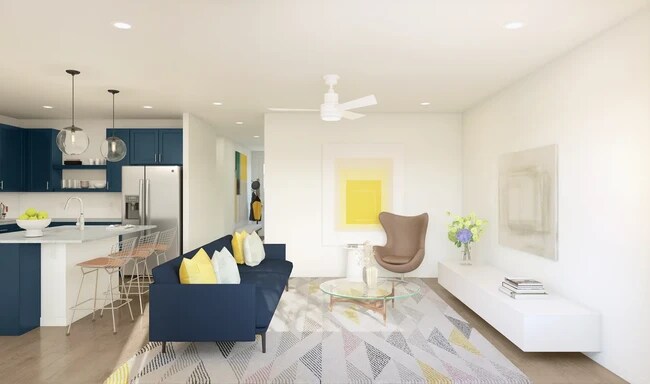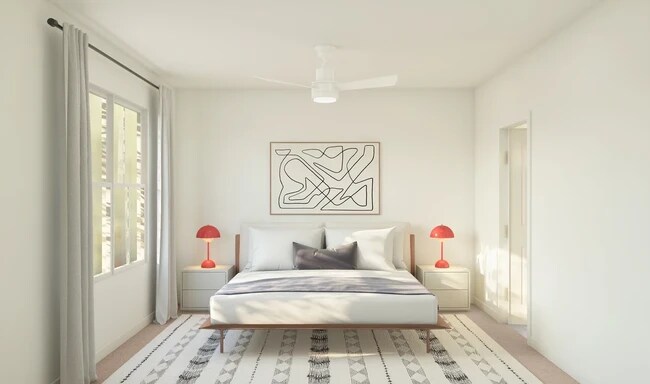
Verified badge confirms data from builder
Fort Pierce, FL 34945
Estimated payment starting at $2,194/month
Total Views
1,492
3
Beds
2
Baths
1,452
Sq Ft
$231
Price per Sq Ft
Highlights
- Fitness Center
- New Construction
- Clubhouse
- Gated with Attendant
- Primary Bedroom Suite
- Pond in Community
About This Floor Plan
Kitchen with oversized island and pantry, to help you keep organized. Spacious great room to host events with family and friends. Sunny dining area with access to covered patio. Luxurious primary suite with en-suite bath. Relaxing primary bath with double sinks and glass-door shower. Convenient Stuff of Life Room off the HovHall for extra storage.
Sales Office
Hours
| Monday |
11:00 AM - 5:30 PM
|
| Tuesday - Saturday |
10:00 AM - 5:30 PM
|
| Sunday |
11:00 AM - 5:30 PM
|
Sales Team
Carolyn Kreilein
Office Address
9304 Windrift Cir
Fort Pierce, FL 34945
Home Details
Home Type
- Single Family
HOA Fees
- $125 Monthly HOA Fees
Parking
- 2 Car Attached Garage
- Front Facing Garage
Taxes
- No Special Tax
Home Design
- New Construction
Interior Spaces
- 1,452 Sq Ft Home
- 1-Story Property
- Great Room
- Combination Kitchen and Dining Room
- Kitchen Island
Bedrooms and Bathrooms
- 3 Bedrooms
- Primary Bedroom Suite
- Walk-In Closet
- 2 Full Bathrooms
- Primary bathroom on main floor
- Dual Vanity Sinks in Primary Bathroom
- Private Water Closet
- Bathtub with Shower
- Walk-in Shower
Laundry
- Laundry Room
- Laundry on main level
Additional Features
- Covered Patio or Porch
- Air Conditioning
Community Details
Overview
- Association fees include ground maintenance
- Water Views Throughout Community
- Pond in Community
Amenities
- Clubhouse
- Community Kitchen
- Children's Playroom
Recreation
- Community Basketball Court
- Community Playground
- Fitness Center
- Locker Room
- Community Pool
- Zero Entry Pool
- Trails
Security
- Gated with Attendant
Map
Other Plans in Morningside - Aspire
About the Builder
To K. Hovnanian Homes , home is the essential, restorative gathering place of the souls who inhabit it. Home is where people can be their truest selves. It’s where people build the memories of a lifetime and where people spend the majority of their twenty four hours each day. And the way these spaces are designed have a drastic impact on how people feel–whether it’s textures that welcome people to relax and unwind, or spaces that help peoples minds achieve a state of calm, wonder, and dreams. At K. Hovnanian, we're passionate about building beautiful homes.
Nearby Homes
- Morningside - Aspire
- Morningside
- 355 Gokchoff Rd
- 405 N Ffa Rd
- 111 Berger Rd
- 1000 S Kings Hwy
- 0 Lamont Rd
- 5001 Orange Ave
- 1845 Copenhaver Rd
- 2570 S Rock Rd
- Tbd S Brocksmith Rd
- 9526 Shadow Ln
- 2600 Kings Hwy
- 10634 Sugar Pine Dr
- 10615 Sugar Pine Dr
- 2700 N Kings Hwy
- 8560 Okeechobee Rd
- Celebration Pointe
- 10627 Lighter Wood Ln
- 0 Keen Rd
