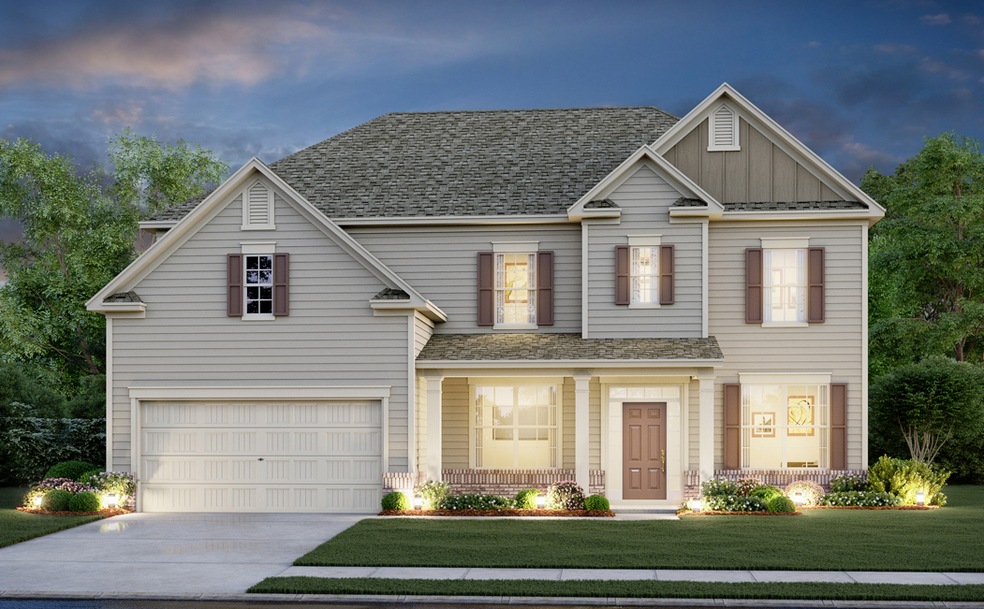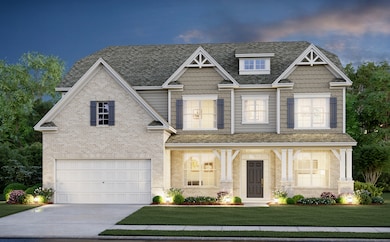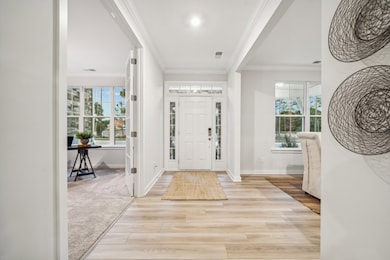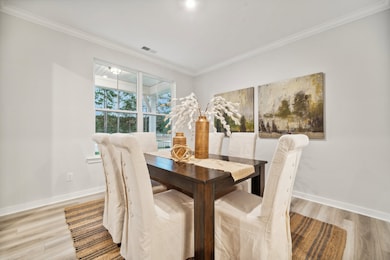
Bridgeport Denver, NC 28037
Estimated payment $4,054/month
About This Home
The versatile Bridgeport plan is ideal for entertaining, with a main floor centered around an open great room, which leads into a breakfast nook. An airy kitchen showcasing an island and a walk-in pantry is steps away. A formal dining room and a flex room are adjacent, as are a bathroom and a bedroom with a walk-in closet. Upstairs, you’ll find a bathroom, a loft, and three bedrooms, each with a walk-in closet. The primary suite also boasts a private bath with dual vanities, a tub, and a shower. A flexible loft space rounds out the plan. Includes a 2-car garage. Options include: Spa bath at owner’s suite Owner’s retreat in lieu of loft Great room fireplace Covered patio
Home Details
Home Type
- Single Family
Parking
- 2 Car Garage
Home Design
- 3,365 Sq Ft Home
- New Construction
- Ready To Build Floorplan
- Bridgeport Plan
Bedrooms and Bathrooms
- 5 Bedrooms
- 4 Full Bathrooms
Community Details
Overview
- Built by Century Communities
- Cobblestone Subdivision
Sales Office
- Cobblefield Lane
- Denver, NC 28037
- 704-930-0604
Office Hours
- Sun 1 - 6 Mon 1 - 6 Tue 10 - 6 Wed 10 - 6 Thu 10 - 6 Fri 10 - 6 Sat 10 - 6
Map
Similar Homes in Denver, NC
Home Values in the Area
Average Home Value in this Area
Property History
| Date | Event | Price | Change | Sq Ft Price |
|---|---|---|---|---|
| 05/24/2025 05/24/25 | Price Changed | $616,990 | -5.4% | $183 / Sq Ft |
| 04/01/2025 04/01/25 | Price Changed | $651,990 | +0.3% | $194 / Sq Ft |
| 02/24/2025 02/24/25 | For Sale | $649,990 | -- | $193 / Sq Ft |
- Cobblefield Ln
- Cobblefield Ln
- 7089 Cobblefield Ln
- 7117 Cobblefield Ln
- 6997 Cobblefield Ln
- 7358 Bay Cove Ct
- 4877 River Hills Dr
- 6804 Lineberger Rd
- 7300 Bay Cove Ct
- 4763 River Hills Dr
- 4487 Catawba Burris Rd
- 6530 Fly A Way Dr
- 7282 James Ct
- 7322 Bay Ridge Dr
- 4237 Island Fox Ln
- 6644 Goose Point Dr
- 4786 Heather Ln
- 4660 Gold Finch Dr
- 4616 Gold Finch Dr
- 6443 Sherwood Ln






