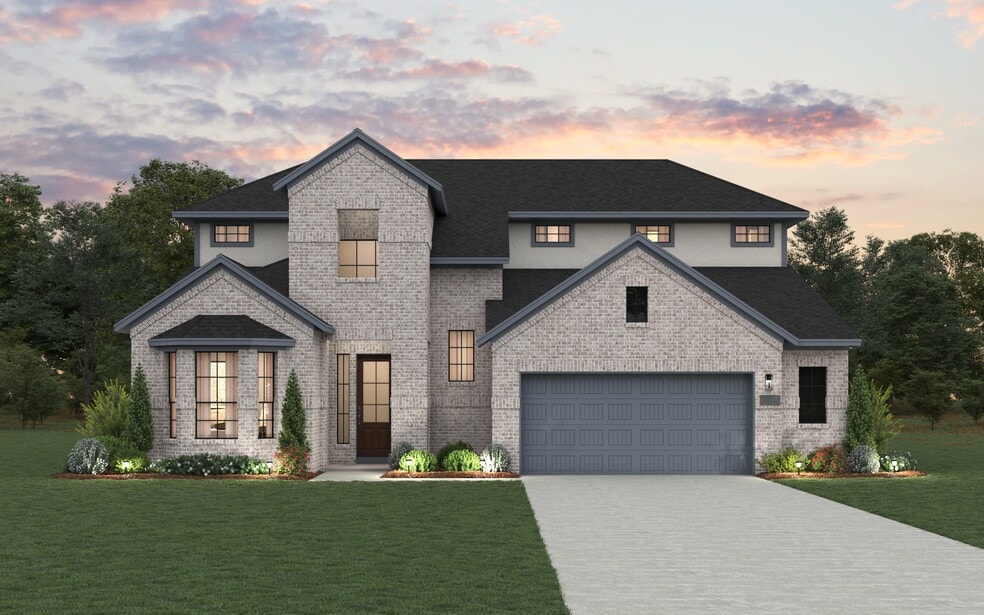
Estimated payment starting at $3,834/month
Highlights
- New Construction
- Freestanding Bathtub
- Lawn
- Primary Bedroom Suite
- Vaulted Ceiling
- No HOA
About This Floor Plan
Welcome to The Cole – A Two-Story Retreat with Space for Every Lifestyle The Cole offers 3,033 sq. ft. of expertly designed living space, featuring 5 bedrooms, 4.5 bathrooms, a 2.5-car garage, a game room, and covered outdoor living—ideal for growing households, entertaining, or multigenerational living. Main Floor Comfort & Functionality A secondary bedroom at the front of the home includes a walk-in closet, and a private ensuite bath—perfect for guests or extended family. The spacious kitchen is a chef’s dream, complete with double islands, abundant cabinetry, ample counter space, and a spacious pantry. It seamlessly connects to the dining area and the expansive family room, creating a perfect flow for everyday living and entertaining. An electric fireplace in the family room adds extra warmth and ambiance. Luxurious Primary Suite The first floor primary bedroom is tucked away for privacy and relaxation, showcasing a vaulted ceiling and French doors leading into a stunning ensuite bathroom. Inside, you'll find a freestanding soaking tub, separate vanities, a walk-in shower, linen storage, and an oversized walk-in closet. Upstairs Living & Flexibility Head upstairs to a spacious game room and three additional bedrooms, each with walk-in closets, and two full bathrooms to support comfortable everyday routines. The Cole combines elegance, space, and practical luxury—making it a place where every family member feels right at home.
Sales Office
| Monday |
10:00 AM - 6:00 PM
|
| Tuesday |
10:00 AM - 6:00 PM
|
| Wednesday |
10:00 AM - 6:00 PM
|
| Thursday |
10:00 AM - 6:00 PM
|
| Friday |
10:00 AM - 6:00 PM
|
| Saturday |
10:00 AM - 6:00 PM
|
| Sunday |
12:00 PM - 6:00 PM
|
Home Details
Home Type
- Single Family
HOA Fees
- No Home Owners Association
Parking
- 2 Car Garage
Home Design
- New Construction
Interior Spaces
- 2-Story Property
- Vaulted Ceiling
- Electric Fireplace
- French Doors
- Formal Entry
- Family Room
- Dining Room
- Game Room
Kitchen
- Walk-In Pantry
- Dishwasher: Dishwasher
- ENERGY STAR Qualified Appliances
- Kitchen Island
Bedrooms and Bathrooms
- 5 Bedrooms
- Primary Bedroom Suite
- Walk-In Closet
- Powder Room
- Dual Vanity Sinks in Primary Bathroom
- Private Water Closet
- Freestanding Bathtub
- Soaking Tub
- Bathtub with Shower
- Walk-in Shower
Laundry
- Laundry Room
- Laundry on main level
- Washer and Dryer
Additional Features
- Covered Patio or Porch
- Lawn
Community Details
Recreation
- Pickleball Courts
- Bocce Ball Court
- Community Playground
- Community Pool
- Splash Pad
Additional Features
- Picnic Area
Map
Other Plans in Berry Creek Highlands
About the Builder
- Berry Creek Highlands
- Berry Creek Highlands
- 550 Pvt Road 912
- 371-561 County Road 147
- 631 Yaupon Holly Dr
- 1004 Yaupon Holly Dr
- The Enclave at Hidden Oaks
- 1104 Yaupon Holly Dr
- 513 Sundance Ridge
- 3900 Shell Rd
- 312 Monterey Oak Trail
- 125 Monterey Oak Trail
- 1301 Scenic Oaks Dr
- 110 Stately Oak Dr
- Woodfield Preserve - Ridgepointe Collection
- Woodfield Preserve - Highlands Collection
- 1109 Nesting Bird Dr
- 226 Bright Light Way
- 317 Adali Ave
- 213 Adali Ave
