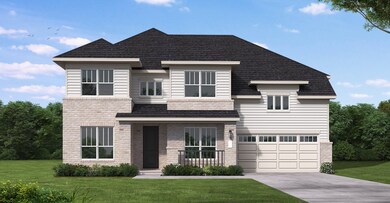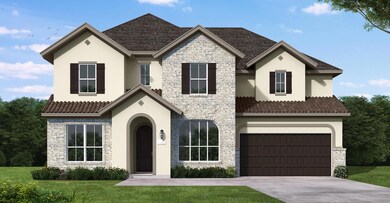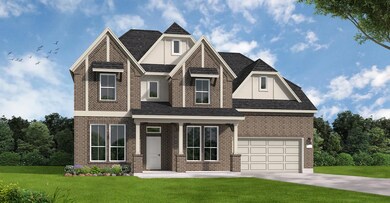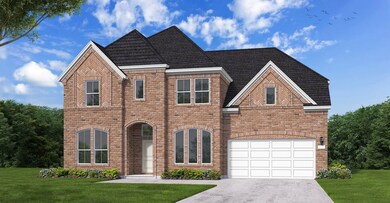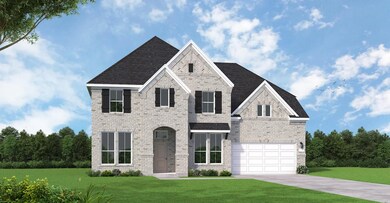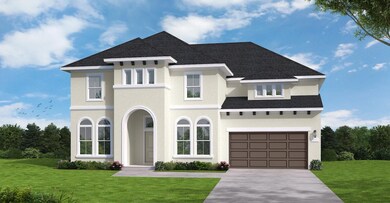
Estimated payment $5,207/month
Highlights
- New Construction
- Community Playground
- Trails
- Clubhouse
- Park
About This Home
The Briggs floor plan is a thoughtfully designed two-story home that blends functionality with comfort. Featuring four bedrooms and four and a half bathrooms, this layout provides ample space for both privacy and entertaining. The open-concept main living area flows seamlessly into the kitchen and dining spaces, making it ideal for gathering with family and friends. A luxurious primary suite offers a spa-like retreat, while additional bedrooms are generously sized to accommodate guests or family members. Upstairs, a versatile loft or game room provides added flexibility for work or play. With a spacious three-car garage and carefully planned storage throughout, the Briggs floor plan delivers both convenience and style in a well-balanced design.
Home Details
Home Type
- Single Family
HOA Fees
- $1,385 Monthly HOA Fees
Parking
- 3 Car Garage
Home Design
- New Construction
- Ready To Build Floorplan
- Briggs Plan
Interior Spaces
- 3,584 Sq Ft Home
- 2-Story Property
Bedrooms and Bathrooms
- 4 Bedrooms
Community Details
Overview
- Actively Selling
- Built by Coventry Homes
- Colton Subdivision
Amenities
- Clubhouse
- Community Center
Recreation
- Community Playground
- Park
- Trails
Sales Office
- 42022 Lajitas Way
- Todd Mission, TX 77316
- 713-597-5881
- Builder Spec Website
Office Hours
- Mon - Thu & Sat: 10am - 6pm Fri & Sun: 12pm - 6pm
Map
Similar Homes in Todd Mission, TX
Home Values in the Area
Average Home Value in this Area
Property History
| Date | Event | Price | Change | Sq Ft Price |
|---|---|---|---|---|
| 07/22/2025 07/22/25 | Price Changed | $584,990 | -3.1% | $163 / Sq Ft |
| 06/12/2025 06/12/25 | Price Changed | $603,990 | +0.3% | $169 / Sq Ft |
| 05/02/2025 05/02/25 | For Sale | $601,990 | -- | $168 / Sq Ft |
- 1757 Howler Way
- 42022 Lajitas Way
- 42022 Lajitas Way
- 42022 Lajitas Way
- 42022 Lajitas Way
- 42022 Lajitas Way
- 42022 Lajitas Way
- 42022 Lajitas Way
- 42022 Lajitas Way
- 41406 Threadgill Way
- 1788 Howler Way
- 41730 Wendele Way
- 41754 Wendele Way
- 1792 Howler Way
- 1748 Howler Way
- 41734 Wendele Way
- 41738 Wendele Way
- 1784 Howler Way
- 1736 Howler Way
- 1732 Howler Way
- 1210 Fm 1486 Rd
- 33 Hall Dr N Unit A
- 519 Broken Boulder St
- 11131 Woodside Dr
- 41519 Stampede Stream
- 33211 Old Hempstead Rd Unit A
- 25628 Microstar Way
- 506 Satterwhite Ln
- 5872 Strawflower Ln
- 128 Hall Dr S
- 24960 Aconite Ln
- 24942 Aconite Ln
- 5628 Poinsettia Place
- 5612 Poinsettia Place
- 24907 Aconite Ln
- 24840 Scilla Way
- 24837 Scilla Way
- 24836 Scilla Way
- 24825 Scilla Way
- 24849 Scilla Way

