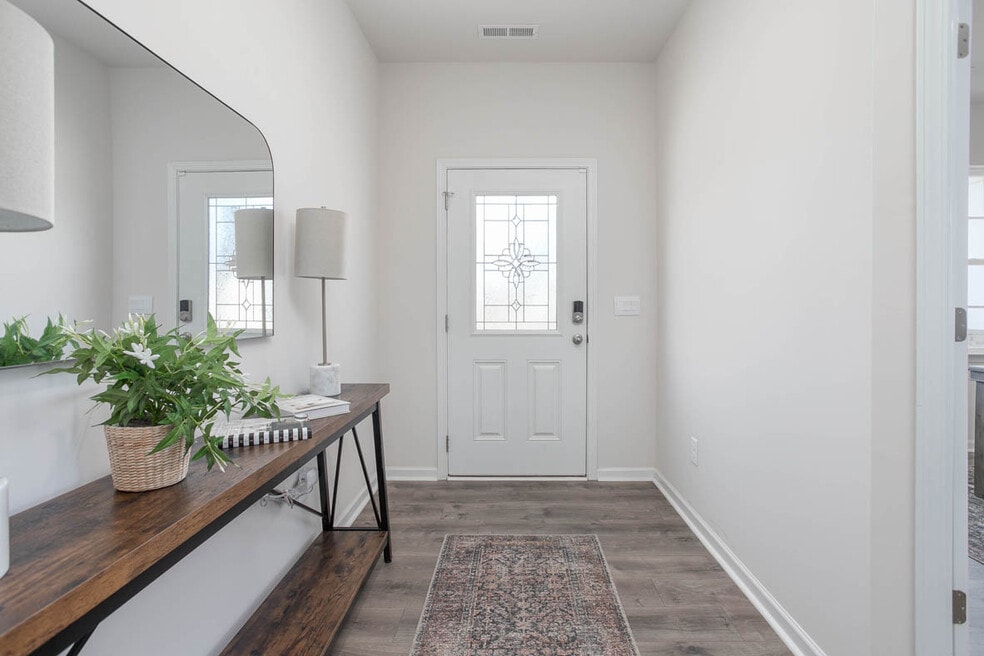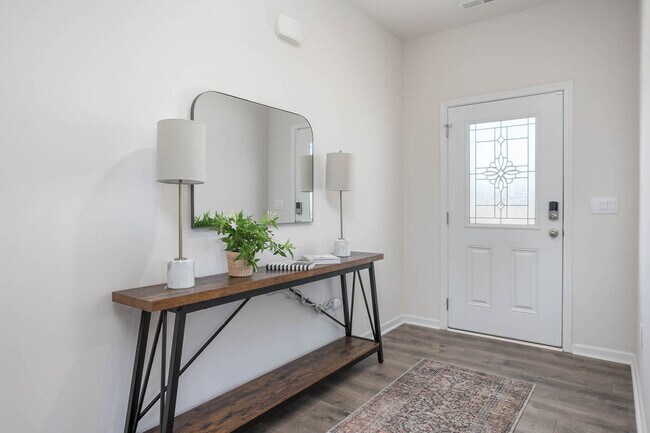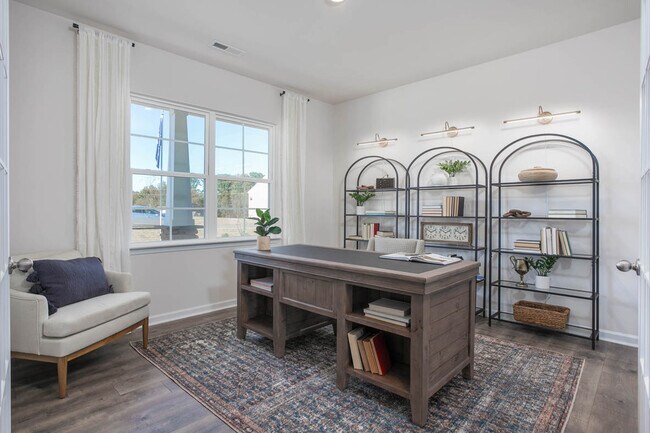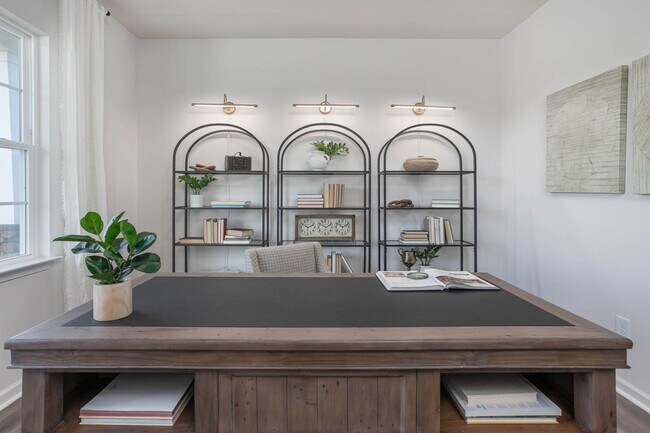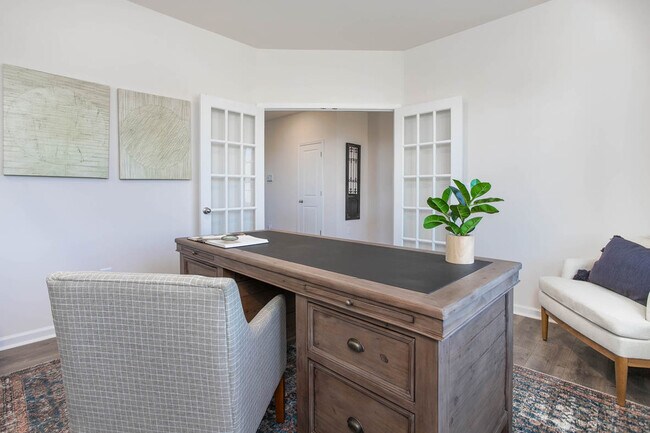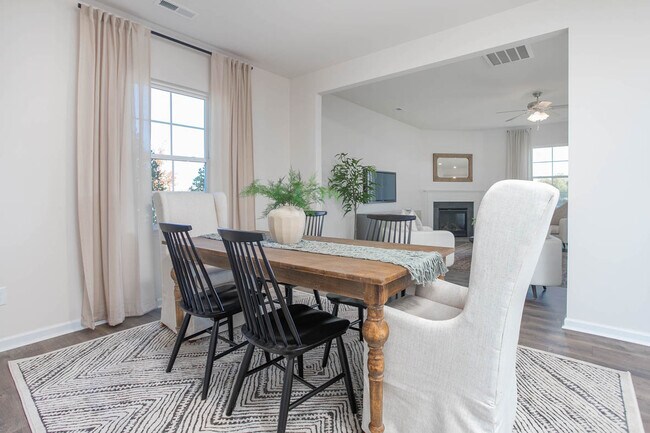
Estimated payment starting at $2,791/month
Highlights
- New Construction
- Primary Bedroom Suite
- Granite Countertops
- Northern Elementary School Rated A-
- Loft
- Breakfast Area or Nook
About This Floor Plan
The Columbia is one of our two-story plans featured at Cedar Oaks in Greensboro, NC offering 3 modern elevations. The Columbia is a spacious and modern two-story home. It offers 4 bedrooms, 2.5 baths and a 2-car garage. The moment you step inside the home you will be greeted by the foyer which connects you first to a home office or additional living spa, and then to a formal dining room which is perfect for entertaining. The foyer then leads into the center of the home. The open-concept layout integrates the main living area, which is a spacious family room that includes a cozy fireplace. The gourmet kitchen, adjacent to the family room, features stainless steel appliances, center island, ample cabinets, and a large breakfast room perfect for casual dining. Upstairs, there is a spacious primary suite with private bathroom and large walk-in closet. The additional three bedrooms all include walk-in closets, built with comfort. The Columbia includes versatile loft area that can be a media room, playroom, or home gym. With its thoughtful design and spacious layout, the Columbia is the perfect place to call home. Do not miss this opportunity to make the Columbia yours at Cedar Oaks.
Sales Office
All tours are by appointment only. Please contact sales office to schedule.
Home Details
Home Type
- Single Family
Parking
- 2 Car Attached Garage
- Front Facing Garage
Home Design
- New Construction
Interior Spaces
- 3,108 Sq Ft Home
- 2-Story Property
- Fireplace
- Smart Doorbell
- Family Room
- Living Room
- Dining Room
- Loft
Kitchen
- Breakfast Area or Nook
- Breakfast Bar
- Walk-In Pantry
- Built-In Range
- Dishwasher
- Stainless Steel Appliances
- Kitchen Island
- Granite Countertops
- Tiled Backsplash
Bedrooms and Bathrooms
- 4 Bedrooms
- Primary Bedroom Suite
- Walk-In Closet
- Powder Room
- Quartz Bathroom Countertops
- Double Vanity
- Secondary Bathroom Double Sinks
- Private Water Closet
- Bathtub with Shower
- Walk-in Shower
Laundry
- Laundry Room
- Laundry on upper level
- Washer and Dryer Hookup
Home Security
- Smart Lights or Controls
- Smart Thermostat
Outdoor Features
- Patio
Utilities
- Central Heating and Cooling System
- High Speed Internet
- Cable TV Available
Map
Other Plans in Cedar Oaks
About the Builder
- Cedar Oaks
- 6905 Wicklow Dr
- 605 Scotts Glen Dr
- 5475 Yanceyville Rd
- 903 Rachel Jessup Ct
- 901 Rachel Jessup Ct
- 8000 Rogers Ct
- 5222 N Church St Unit B
- 5222 N Church St Unit A
- 5222 N Church St Unit D
- 5222 N Church St Unit E
- 5222 N Church St Unit C
- 590 Hiltons Landing Dr
- 8004 Willow Glen Trail
- The Farm at Cedar Hollow - The Farm Cedar Hollow
- Harbor Crossing
- Wellington
- Middleton - Reedy Fork
- Middleton
- The Wilcox
