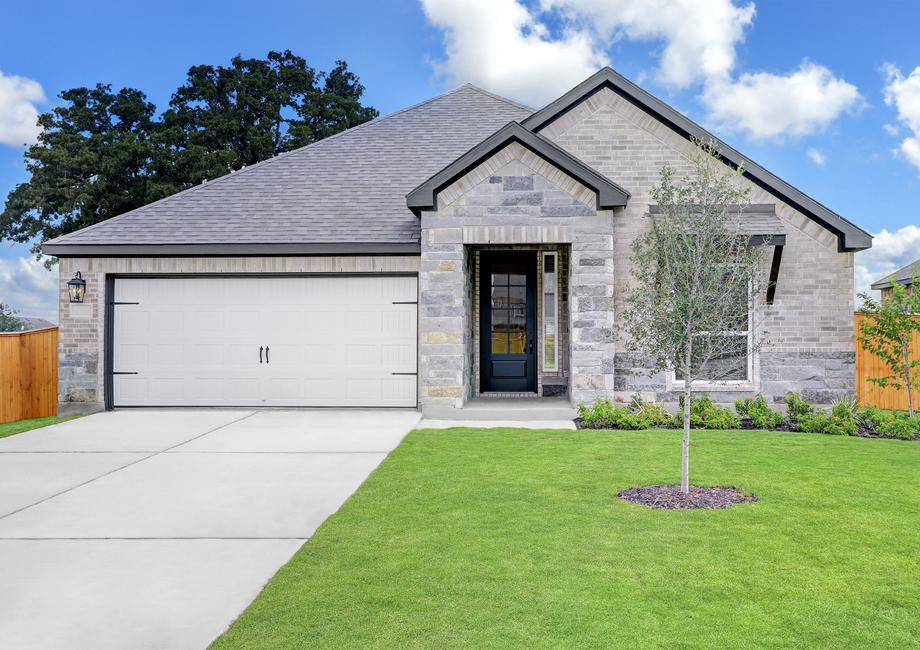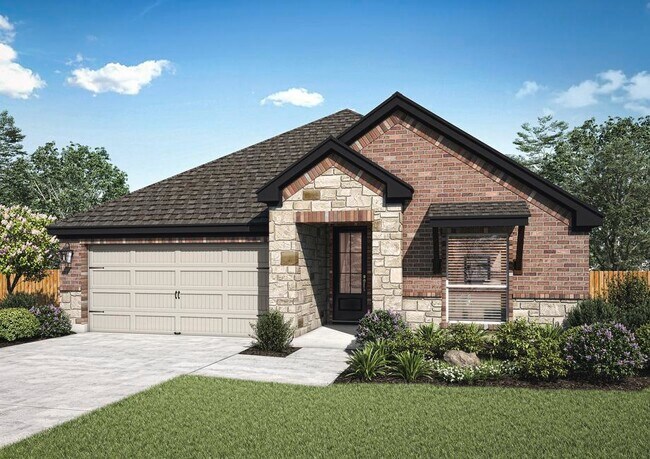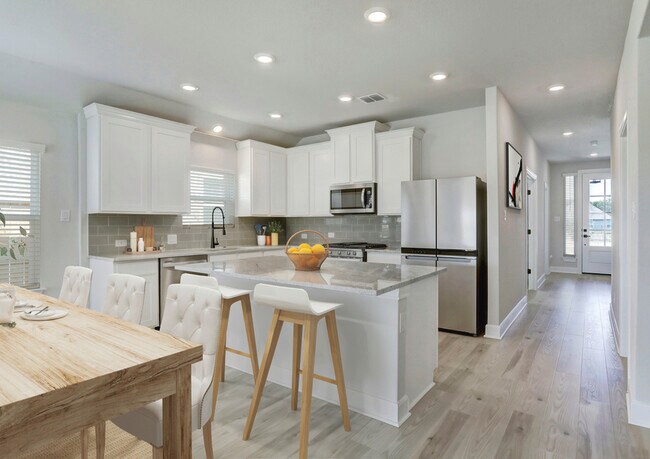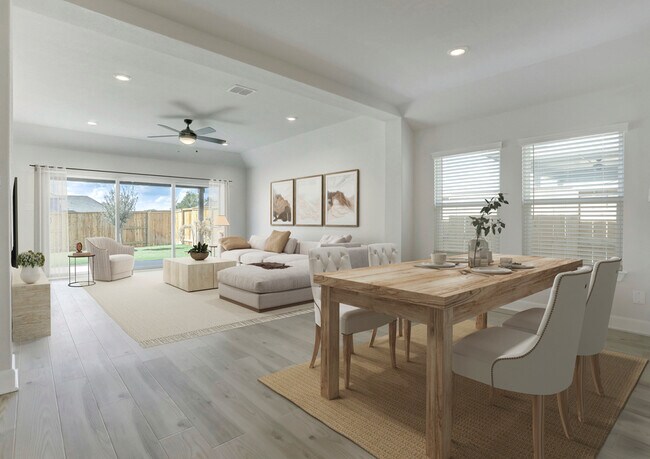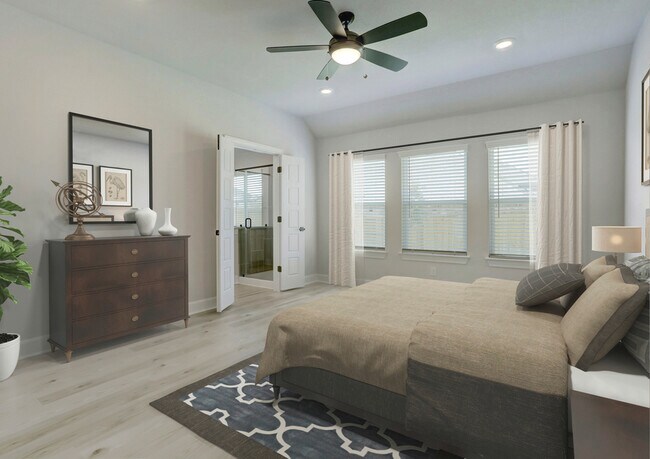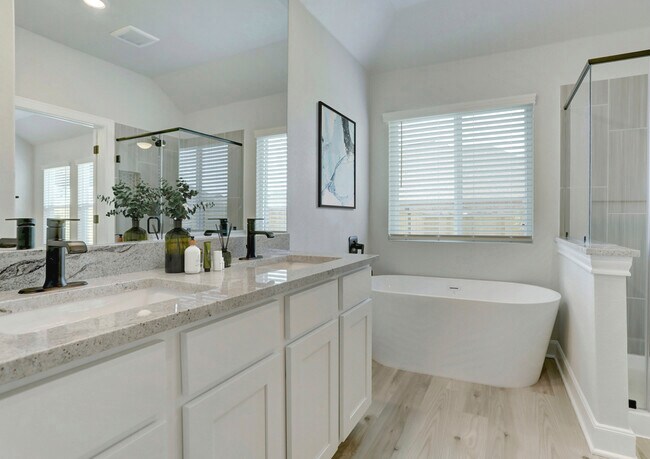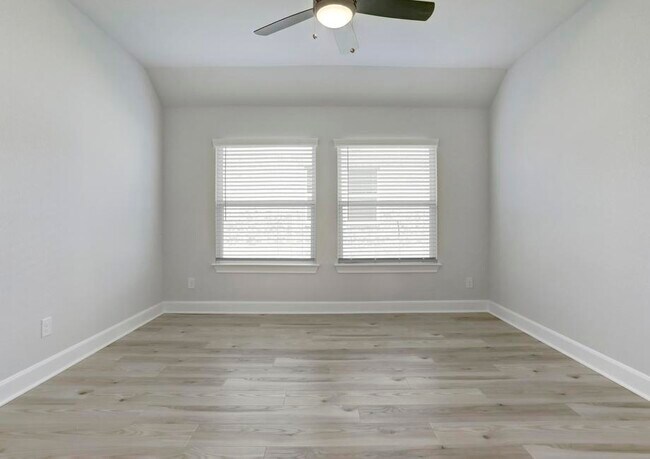
Estimated payment starting at $2,983/month
Total Views
927
4
Beds
2
Baths
1,925
Sq Ft
$247
Price per Sq Ft
Highlights
- Fitness Center
- New Construction
- Resort Property
- Yoga or Pilates Studio
- Private Pool
- Gourmet Kitchen
About This Floor Plan
Now available within the premier community, Whisper Valley, located in Manor, is the stunning Connally floor plan by Terrata Homes. This beautiful, four-bedroom home offers an incredible amount of space and upgrades, all on one story. Inside, you will find a popular open layout, chef-ready kitchen, added flex room, plenty of storage space, and more.
Sales Office
Hours
Monday - Sunday
11:00 AM - 7:00 PM
Office Address
9520 Petrichor Blvd
Manor, TX 78653
Driving Directions
Home Details
Home Type
- Single Family
Lot Details
- Garden
Parking
- 2 Car Attached Garage
- Front Facing Garage
Home Design
- New Construction
Interior Spaces
- 1-Story Property
- Blinds
- Family Room
- Sitting Room
- Combination Kitchen and Dining Room
- Home Office
- Flex Room
- Home Gym
- Luxury Vinyl Plank Tile Flooring
- Laundry Room
Kitchen
- Gourmet Kitchen
- Breakfast Bar
- Built-In Refrigerator
- ENERGY STAR Qualified Refrigerator
- ENERGY STAR Qualified Dishwasher
- Stainless Steel Appliances
- Cooking Island
- Kitchen Island
- Granite Countertops
- Stainless Steel Countertops
- Solid Wood Cabinet
Bedrooms and Bathrooms
- 4 Bedrooms
- Primary Bedroom Suite
- Walk-In Closet
- 2 Full Bathrooms
- Private Water Closet
Outdoor Features
- Private Pool
- Covered Patio or Porch
Community Details
Overview
- Resort Property
- Greenbelt
Amenities
- Community Garden
- Clubhouse
- Community Center
- Amenity Center
- Planned Social Activities
- Community Wi-Fi
Recreation
- Yoga or Pilates Studio
- Community Playground
- Fitness Center
- Community Pool
- Zero Entry Pool
- Park
- Tot Lot
- Dog Park
- Recreational Area
- Hiking Trails
- Trails
Map
Other Plans in Whisper Valley
About the Builder
Built on a foundation of homebuilding excellence since 2003, Terrata Homes is a member of the LGI Homes family, an award-winning company recognized as one of the fastest growing homebuilders in the nation. Terrata Homes features innovative designs, luxury features and meticulous attention to detail while providing exceptional customer service, quality craftsmanship and an un-paralleled home buying experience. Terrata Homes is proud to include luxurious interior and exterior upgrades as a standard in every home, allowing customers to relish the quality built homes with exquisite interior and exterior features expected from a top builder.
Nearby Homes
- Whisper Valley
- Whisper Valley
- 16701 Radiant Dr
- Whisper Valley - Freedom Series
- 9708 Petrichor Blvd
- 9801 Petrichor Blvd
- 9809 Petrichor Blvd
- 17101 Astral Ln
- Whisper Valley - Cherry Millennials
- 9812 Petrichor Blvd
- 9513 Balmy Ln
- 9517 Balmy Ln
- 9504 Grapevine Leaf Dr
- 17008 Wind Chime Dr
- 9509 Demure Dr Unit 5
- 9509 Demure Dr Unit 4
- 9312 Gladsome Path
- Whisper Valley
- 9316 Gladsome Path
- 9317 Gladsome Path
