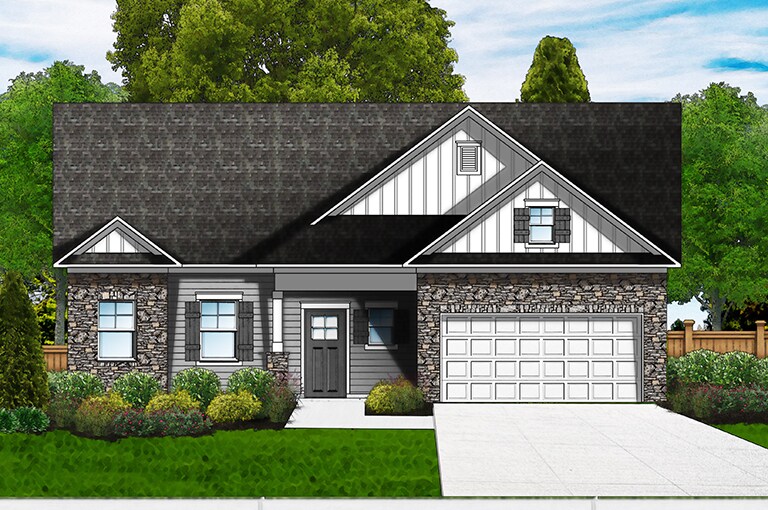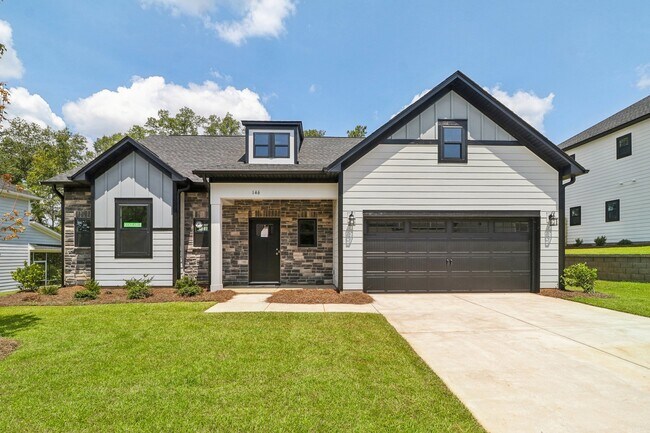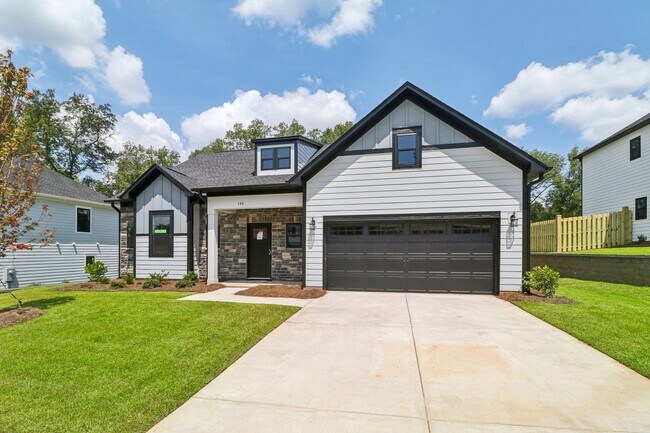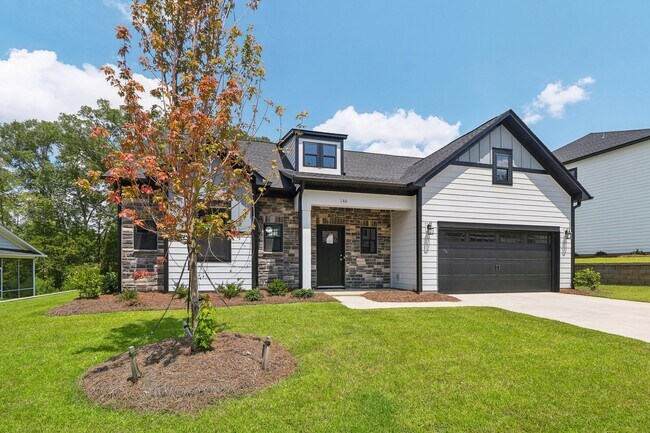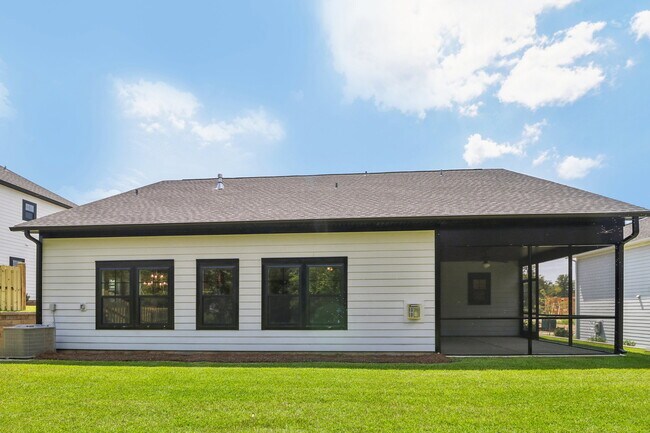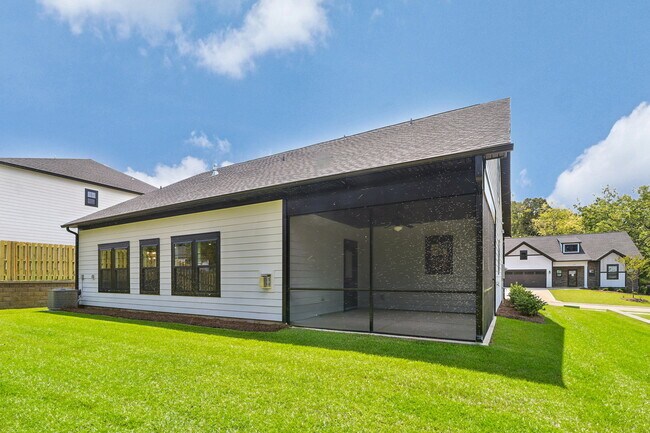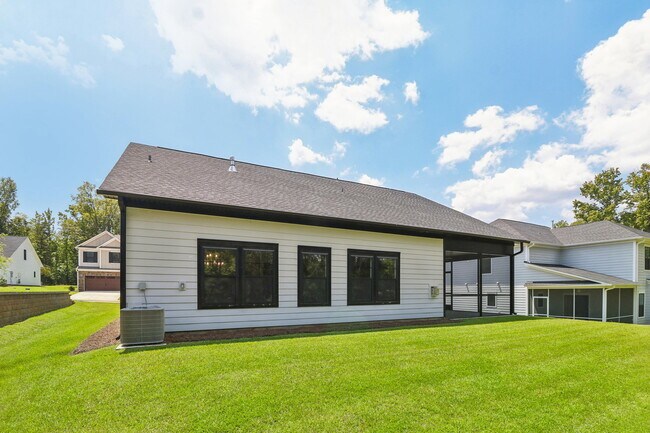
Estimated payment starting at $3,210/month
Highlights
- Prep Kitchen
- New Construction
- Main Floor Primary Bedroom
- Central Academy of the Arts Rated 9+
- Primary Bedroom Suite
- Bonus Room
About This Floor Plan
The Connor II home plan provides 2436 square feet of comfortable living space, thoughtfully designed with four bedrooms and 2.5 bathrooms. The main floor showcases an inviting open-concept layout, seamlessly connecting the generously sized great room, a well-equipped kitchen perfect for family meals and entertaining, and a practical mudroom for easy entry and organization. Upstairs, the private owner's suite offers a tranquil retreat, complete with a walk-in closet and a private ensuite bathroom. Additional bedrooms share a conveniently located bathroom, providing ample space for family members or guests. A versatile bonus room adds extra flexibility, ideal for a home office, playroom, or hobby space. Enjoy outdoor living on the covered patio, perfect for relaxation and entertaining. A two-car garage offers ample parking and storage. Personalize your home with optional upgrades including a deluxe kitchen, enhancing both style and functionality, adding tiled showers for an extra touch of luxury, and a fireplace to create a warm and inviting atmosphere. The Connor II expertly blends comfortable living with stylish design elements.
Sales Office
| Monday |
11:00 AM - 6:00 PM
|
| Tuesday |
11:00 AM - 6:00 PM
|
| Wednesday |
11:00 AM - 6:00 PM
|
| Thursday |
11:00 AM - 6:00 PM
|
| Friday |
11:00 AM - 6:00 PM
|
| Saturday |
11:00 AM - 6:00 PM
|
| Sunday |
1:00 PM - 5:00 PM
|
Home Details
Home Type
- Single Family
Parking
- 1 Car Attached Garage
- Front Facing Garage
Home Design
- New Construction
Interior Spaces
- 2-Story Property
- Fireplace
- Mud Room
- Formal Entry
- Family Room
- Bonus Room
- Flex Room
- Bedroom in Basement
- Laundry Room
Kitchen
- Prep Kitchen
- Breakfast Area or Nook
- Kitchen Island
- Prep Sink
Flooring
- Carpet
- Travertine
Bedrooms and Bathrooms
- 4 Bedrooms
- Primary Bedroom on Main
- Primary Bedroom Suite
- Walk-In Closet
- Primary bathroom on main floor
- Dual Sinks
- Private Water Closet
- Bathtub
- Walk-in Shower
- Ceramic Tile in Bathrooms
Outdoor Features
- Screened Patio
- Porch
Community Details
Overview
- No Home Owners Association
Recreation
- Trails
Map
Other Plans in Edwards Ridge
About the Builder
- Edwards Ridge
- 00 Pin Du Lac Dr
- 155 Carrousel Dr
- 00, 418, 426 Pin Du Lac Dr
- 418 Pin Du Lac Dr
- 426 Pin Du Lac Dr
- Kingswood Cottages
- 00 Luna Ln
- 113 Jessamine Dr
- Lot 2 Jessamine Dr
- 8 Sweetgrass St
- 00 Glen Rd
- 0 Pepper St Unit 23745840
- 0 Pepper St Unit SPN327207
- 0 Pepper St
- 0 Pepper St Unit SPN327206
- 0 Pepper St Unit 23746204
- 898 Church St
- 130 Hawthorne St
- Springwood Grove
