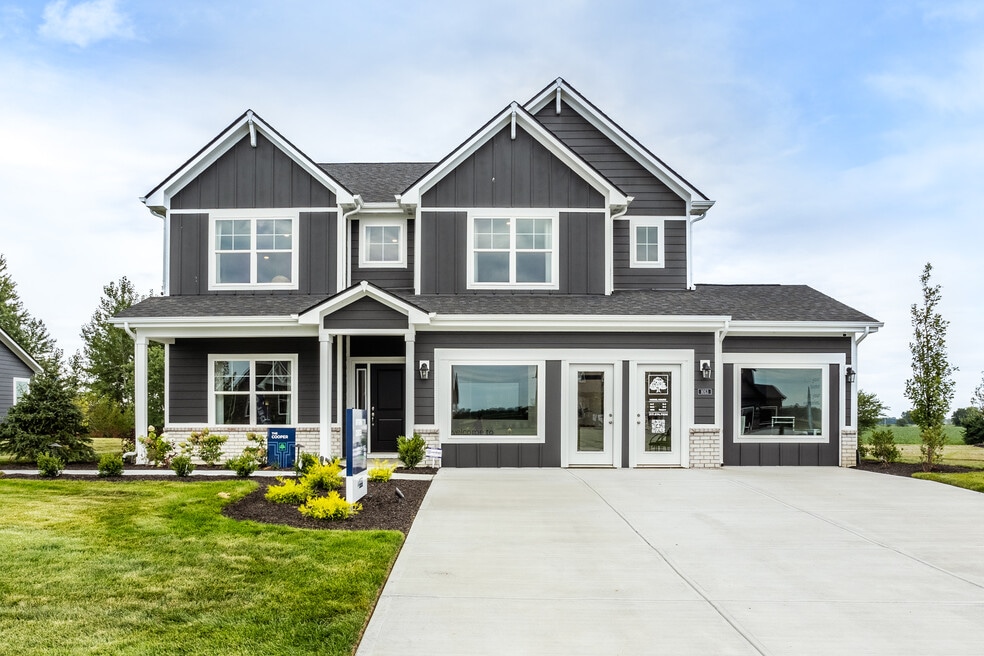
Estimated payment starting at $1,956/month
Highlights
- New Construction
- Pond in Community
- Great Room
- Columbus North High School Rated A
- Loft
- Breakfast Area or Nook
About This Floor Plan
The Cooper offers thoughtful design and flexible options to fit every lifestyle. From its spacious foyer and turned staircase to the open-concept first floor, this floorplan is both functional and inviting.Choose from multiple elevations including an optional front porch and enjoy a two-car garage with extra storage or convert that space into a first-floor bedroom and full bath.The open layout makes entertaining effortless. The great room is ideal for gatherings and can include a cozy fireplace, while the dining nook connects seamlessly to the kitchen.Home chefs will love the kitchens versatility, featuring a large walk-in pantry, abundant cabinetry, and Arbors largest H-frame island. Upgrade to a gourmet kitchen or add a sunroom for extra living space.Upstairs, a spacious loft offers the perfect spot to relax, with convenient second-floor laundry nearby. Every bedroom includes a walk-in closet, and an optional Jack & Jill bath with a double bowl vanity adds comfort and convenience.With customizable options and smart design, The Cooper by Arbor Homes gives you the flexibility to create a home thats truly yours.
Sales Office
All tours are by appointment only. Please contact sales office to schedule.
Home Details
Home Type
- Single Family
Home Design
- New Construction
Interior Spaces
- 2,813 Sq Ft Home
- 2-Story Property
- Recessed Lighting
- Fireplace
- Great Room
- Loft
- Flex Room
Kitchen
- Breakfast Area or Nook
- Walk-In Pantry
- Kitchen Island
Bedrooms and Bathrooms
- 4 Bedrooms
- Walk-In Closet
- Powder Room
- Dual Vanity Sinks in Primary Bathroom
- Private Water Closet
- Bathtub with Shower
Laundry
- Laundry Room
- Laundry on upper level
- Washer and Dryer Hookup
Parking
- Attached Garage
- Front Facing Garage
Outdoor Features
- Front Porch
Utilities
- Air Conditioning
- Central Heating
Community Details
Overview
- Pond in Community
Recreation
- Community Playground
- Trails
Map
Other Plans in Abbey - Commons
About the Builder
Frequently Asked Questions
- Abbey - Commons
- 1641 W Paula Dr
- 1612 W Paula Dr
- 1652 W Paula Dr
- 1651 W Paula Dr
- 1611 W Paula Dr
- 1621 W Paula Dr
- 1642 W Paula Dr
- Sutter Place - Arrival Series
- Sutter Place - Arbor Series
- 5871 W 200 N
- 0000 U S 31
- 1452 Coen Ct
- 1472 Coen Ct
- 1462 Coen Ct
- 717 Lake Vista Dr
- 3638 Sycamore Bend Way N
- 3751 Sycamore Bend Way N
- 3736 Sycamore Bend Way S
- 3676 Sycamore Bend Way S
Ask me questions while you tour the home.






