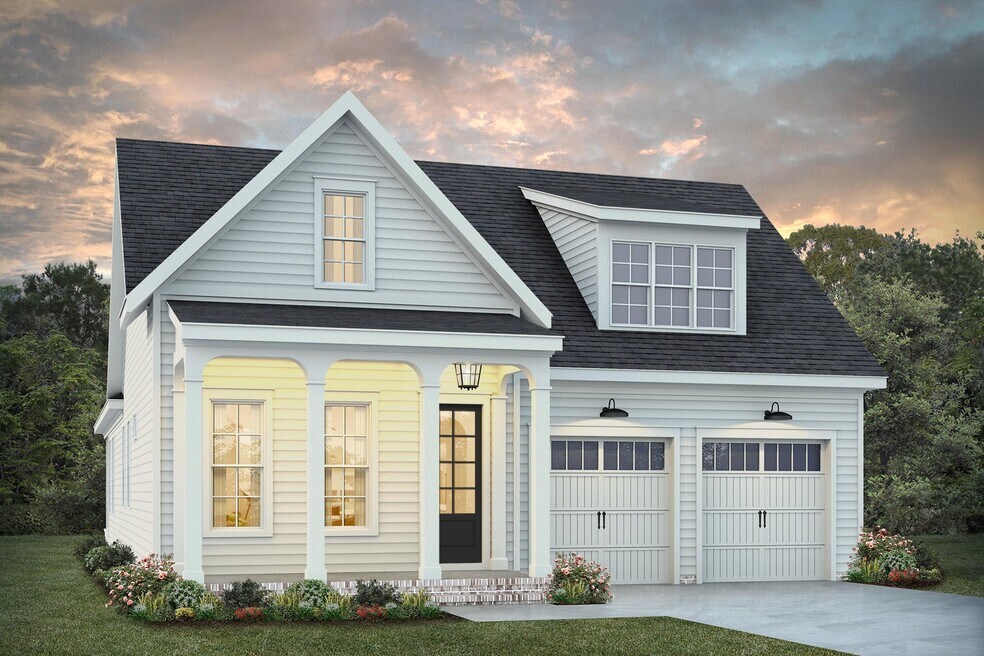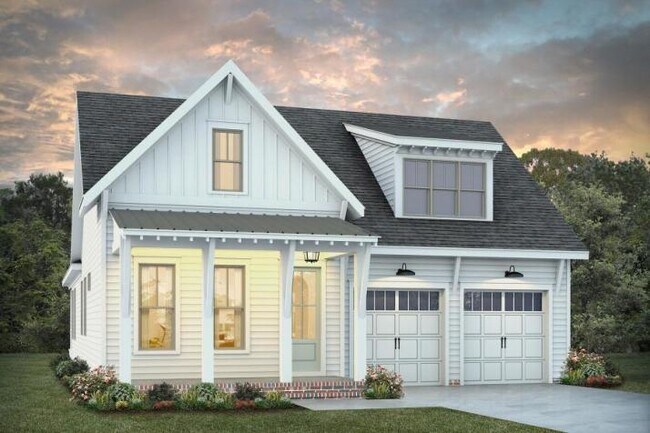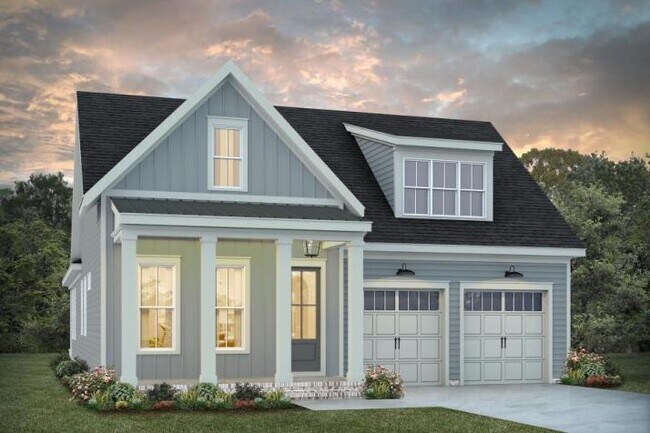Estimated payment starting at $3,891/month
Total Views
778
3
Beds
2
Baths
2,029
Sq Ft
$308
Price per Sq Ft
Highlights
- Fitness Center
- New Construction
- Community Lake
- Yoga or Pilates Studio
- Primary Bedroom Suite
- Clubhouse
About This Floor Plan
The Cooper Plan is available in Wendell, NC 27591, starting from $624,500. This design offers approximately 2,029 square feet and is available in Wake County, with nearby schools such as Lake Myra Elementary, Wendell Middle School, and East Wake High School.
Home Details
Home Type
- Single Family
Lot Details
- Landscaped
- Lawn
Parking
- 2 Car Attached Garage
- Front Facing Garage
Home Design
- New Construction
- Farmhouse Style Home
Interior Spaces
- 2,029 Sq Ft Home
- 1-Story Property
- High Ceiling
- Ceiling Fan
- Recessed Lighting
- Fireplace
- Mud Room
- Formal Entry
- Open Floorplan
- Dining Area
- Screened Porch
- Attic
Kitchen
- Eat-In Kitchen
- Breakfast Bar
- Built-In Oven
- Built-In Microwave
- Dishwasher
- Stainless Steel Appliances
- Kitchen Island
- Disposal
Bedrooms and Bathrooms
- 3 Bedrooms
- Primary Bedroom Suite
- Walk-In Closet
- 2 Full Bathrooms
- Primary bathroom on main floor
- Dual Vanity Sinks in Primary Bathroom
- Private Water Closet
- Bathtub with Shower
- Walk-in Shower
Laundry
- Laundry Room
- Laundry on main level
- Washer and Dryer Hookup
Utilities
- Central Heating and Cooling System
- High Speed Internet
- Cable TV Available
Community Details
Overview
- Community Lake
- Views Throughout Community
- Pond in Community
- Greenbelt
Amenities
- Restaurant
- Clubhouse
- Community Center
Recreation
- Yoga or Pilates Studio
- Community Playground
- Fitness Center
- Community Pool
- Park
- Trails
Map
Nearby Homes
- Wendell Falls - Carolina Collection
- Wendell Falls - Townhome Collection
- Wendell Falls - Single Family Homes Collection
- Wendell Falls - Roshambo Collection
- Wendell Falls - Playlist Collection
- 1865 Wendell Falls Pkwy Unit 3092
- Wendell Falls - Townhomes
- 784 Lunar Light Dr
- 788 Lunar Light Dr
- Tbd Lunar Light Dr
- 1205 Wendell Falls Pkwy
- 1753 Eagle Rock Rd
- 0 Pleasants Rd
- 6845 Latigo Ln
- RockDell
- 537 Eagle Rock Rd
- Anderson Farm - The Townes
- 528 Mailman Rd
- Parc Townes at Wendell
- 3007 S Smithfield Rd



