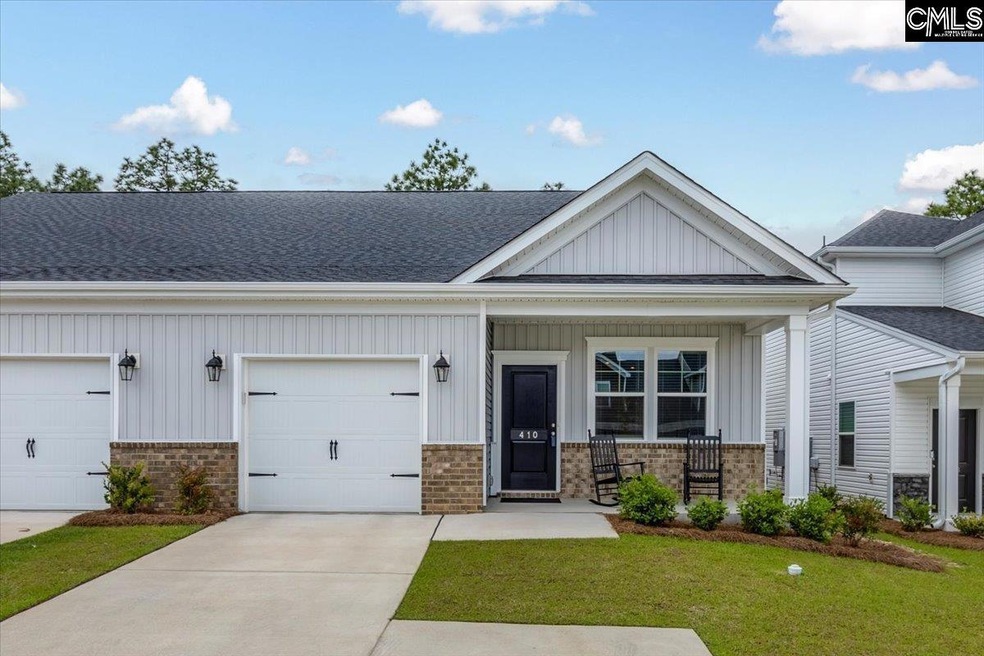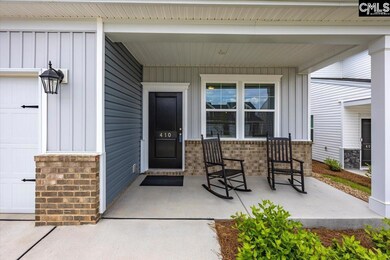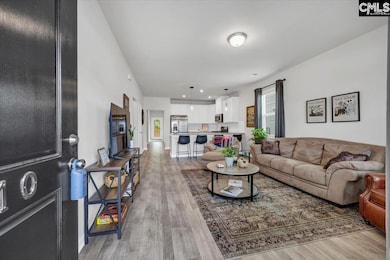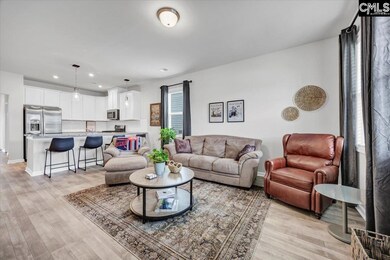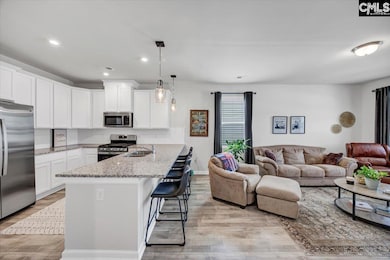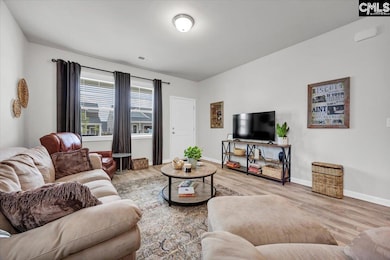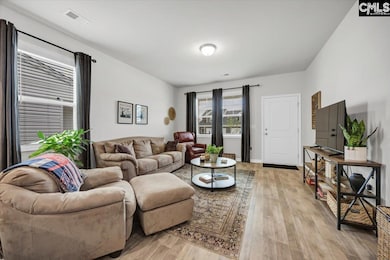
410 Lady Liberty Way Lexington, SC 29073
Estimated payment $1,769/month
Highlights
- Traditional Architecture
- Main Floor Primary Bedroom
- High Ceiling
- Carolina Springs Middle School Rated A-
- Loft
- Granite Countertops
About This Home
Stunning New Townhome in Sought-After Copper Crest – A Rare Opportunity!Welcome to this beautifully designed, new townhome located in the highly desirable Copper Crest community of Lexington, SC. This move-in ready gem offers 3 spacious bedrooms, 3 full bathrooms, a flex space, and a convenient 1-car garage — all wrapped in modern comfort and style. Even better, it comes with peace of mind: still under a 1, 5, and 10-year structural warranty.Step inside and be greeted by a bright, open-concept living space featuring 9-foot ceilings. The kitchen features a large eat-in bar with granite countertops, new stainless steel appliances, a generous pantry, and a seamless flow into the living area.Designed for flexibility and convenience, the floor plan includes two bedrooms on the main level and the laundry room. The spacious primary suite features tray ceilings, a large bathroom, walk-in shower, and a large walk-in closet. Upstairs is the third bedroom with a full bath and an additional flex space. Ideal for added privacy.Enjoy outdoor living in your fully fenced private backyard with a covered patio. The front and back yard includes an irrigation system, and best of all — the HOA covers lawn care (front and back), exterior maintenance including the roof, biannual power washing, vinyl siding, and a termite bond.Zoned for award-winning Lexington 1 schools and located just minutes from Lake Murray, shopping, dining, and more — this home truly has it all. Disclaimer: CMLS has not reviewed and, therefore, does not endorse vendors who may appear in listings.
Townhouse Details
Home Type
- Townhome
Year Built
- Built in 2024
Lot Details
- 3,920 Sq Ft Lot
- Privacy Fence
- Wood Fence
- Back Yard Fenced
- Sprinkler System
HOA Fees
- $132 Monthly HOA Fees
Parking
- 1 Car Garage
Home Design
- Traditional Architecture
- Slab Foundation
- Brick Front
- Vinyl Construction Material
Interior Spaces
- 1,635 Sq Ft Home
- 2-Story Property
- Coffered Ceiling
- High Ceiling
- Recessed Lighting
- Loft
- Carpet
- Laundry on main level
Kitchen
- Eat-In Kitchen
- Induction Cooktop
- Built-In Microwave
- Dishwasher
- Granite Countertops
- Disposal
Bedrooms and Bathrooms
- 3 Bedrooms
- Primary Bedroom on Main
- Walk-In Closet
- Separate Shower
Outdoor Features
- Covered patio or porch
Schools
- Red Bank Elementary School
- Carolina Springs Middle School
- White Knoll High School
Utilities
- Central Heating and Cooling System
- Gas Water Heater
Community Details
- Association fees include back yard maintenance, common area maintenance, exterior maintenance, front yard maintenance, street light maintenance, green areas
- Mjs Inc HOA, Phone Number (803) 743-0600
- Copper Crest Subdivision
Map
Home Values in the Area
Average Home Value in this Area
Property History
| Date | Event | Price | Change | Sq Ft Price |
|---|---|---|---|---|
| 04/28/2025 04/28/25 | Pending | -- | -- | -- |
| 04/26/2025 04/26/25 | For Sale | $250,000 | -- | $153 / Sq Ft |
Similar Homes in the area
Source: Consolidated MLS (Columbia MLS)
MLS Number: 607306
- 321 Lady Liberty Way
- 306 Lady Liberty Way
- 204 Amber Chase Ct
- 676 Old Orangeburg Rd
- 318 Lady Liberty Way
- 317 Lady Liberty Way
- 330 Lady Liberty Way
- 403 Lady Liberty Way
- 333 Lady Liberty Way
- 341 Lady Liberty Way
- 1267 S Lake Dr
- 331 Colony Lakes Dr
- 1131 S Lake Dr
- 611 Thunder Gulch Ave
- 615 Thunder Gulch Ave
- 608 Thunder Gulch Ave
- 619 Thunder Gulch Ave
- 612 Thunder Gulch Ave
- 627 Thunder Gulch Ave
- 713 Empire Maker Rd
