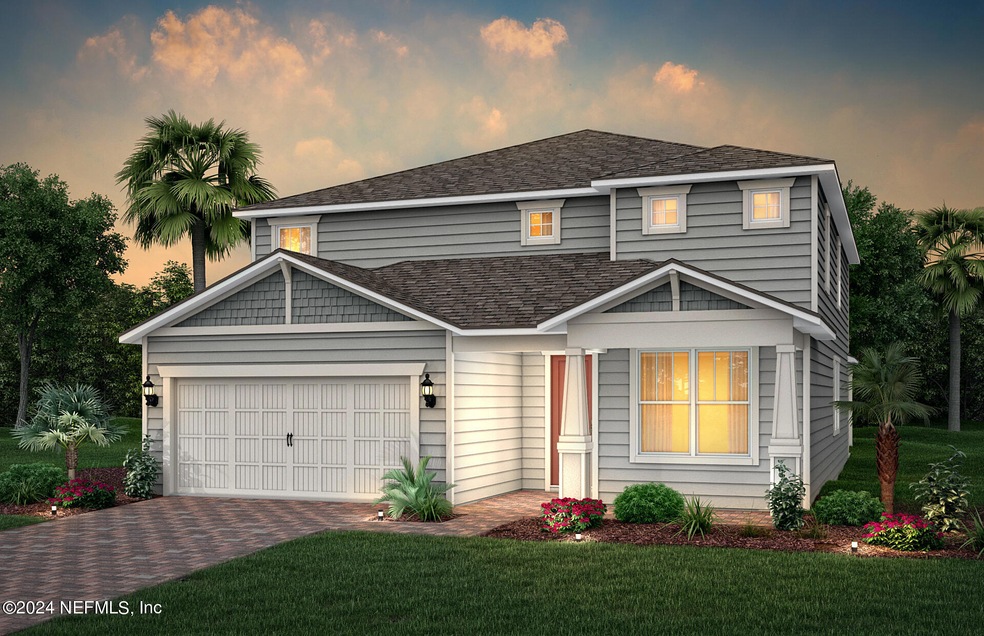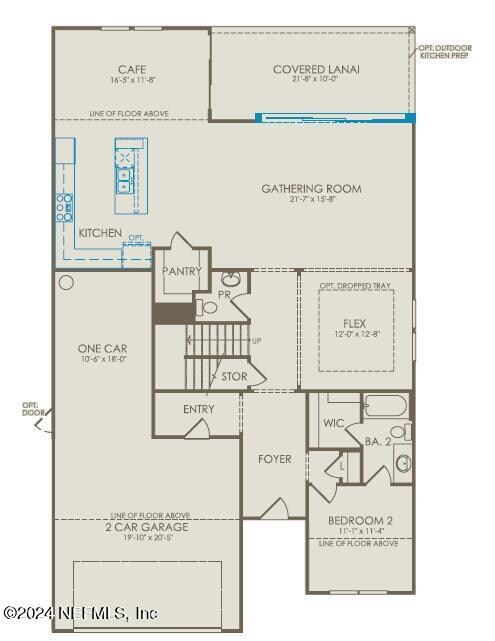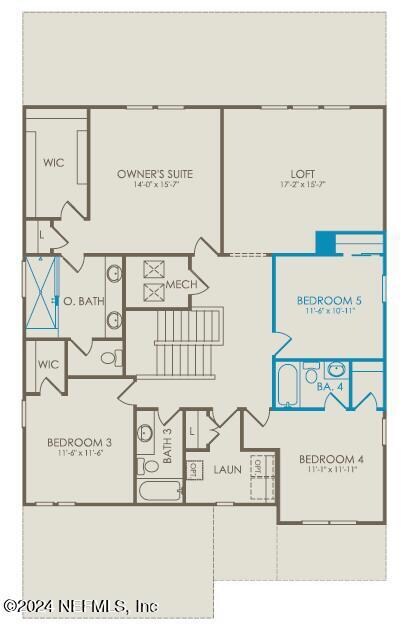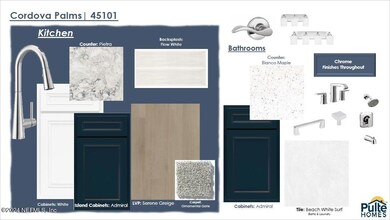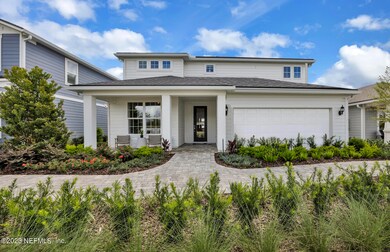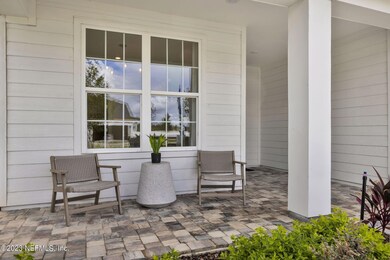
95 Salazar St St. Augustine, FL 32095
Highlights
- Under Construction
- Loft
- Jogging Path
- Palencia Elementary School Rated A
- Great Room
- 3 Car Attached Garage
About This Home
As of October 2024This new-construction Yorkshire home showcases our Craftsman Elevation and boasts family living featuring 5 bedrooms, 4.5 bathrooms, upstairs loft, 3-Car Garage, and features an open concept home design making entertaining a breeze. Enjoy cooking in a beautiful Gourmet Kitchen with Built-In Stainless-Steel Whirlpool Appliances, White Cabinets accented with a White Flow Tile Backsplash, and Quartz Countertops. Entertain guests in a spacious Gathering Room with added Pocket Sliding Glass Doors leading to your Covered Lanai. This home features designer upgrades including Luxury Vinyl Plank Flooring throughout the main areas, Floor Outlets, Smart Home Package that includes a Nest Doorbell and Thermostat. Your Owner's Suite features a large Walk-In Closet, Dual-Sink Vanity with Soft Close Admiral Cabinets, Quartz Countertops, Private Water Closet, Linen Closet, and Walk-In Shower.
Last Agent to Sell the Property
PULTE REALTY OF NORTH FLORIDA, LLC. License #3418223

Home Details
Home Type
- Single Family
Est. Annual Taxes
- $3,768
Year Built
- Built in 2024 | Under Construction
Lot Details
- Lot Dimensions are 50'x120'
- Front and Back Yard Sprinklers
- Cleared Lot
HOA Fees
- $70 Monthly HOA Fees
Parking
- 3 Car Attached Garage
- Garage Door Opener
Home Design
- Wood Frame Construction
- Shingle Roof
Interior Spaces
- 3,266 Sq Ft Home
- 2-Story Property
- Built-In Features
- Entrance Foyer
- Great Room
- Loft
- Utility Room
- Washer and Gas Dryer Hookup
- Fire and Smoke Detector
Kitchen
- Eat-In Kitchen
- Gas Cooktop
- Microwave
- Dishwasher
- Kitchen Island
- Disposal
Flooring
- Carpet
- Tile
- Vinyl
Bedrooms and Bathrooms
- 5 Bedrooms
- Walk-In Closet
- In-Law or Guest Suite
- Shower Only
Eco-Friendly Details
- Energy-Efficient Windows
Schools
- Crookshank Elementary School
- Sebastian Middle School
- St. Augustine High School
Utilities
- Zoned Heating and Cooling
- Tankless Water Heater
- Gas Water Heater
Listing and Financial Details
- Assessor Parcel Number 0725714510
Community Details
Overview
- Cordova Palms Subdivision
Recreation
- Jogging Path
Ownership History
Purchase Details
Home Financials for this Owner
Home Financials are based on the most recent Mortgage that was taken out on this home.Purchase Details
Map
Similar Homes in the area
Home Values in the Area
Average Home Value in this Area
Purchase History
| Date | Type | Sale Price | Title Company |
|---|---|---|---|
| Special Warranty Deed | $569,000 | Pgp Title | |
| Special Warranty Deed | $5,880,000 | -- |
Mortgage History
| Date | Status | Loan Amount | Loan Type |
|---|---|---|---|
| Open | $455,200 | New Conventional |
Property History
| Date | Event | Price | Change | Sq Ft Price |
|---|---|---|---|---|
| 10/17/2024 10/17/24 | Sold | $569,000 | 0.0% | $174 / Sq Ft |
| 09/29/2024 09/29/24 | Pending | -- | -- | -- |
| 09/25/2024 09/25/24 | Price Changed | $569,000 | -0.9% | $174 / Sq Ft |
| 09/19/2024 09/19/24 | Price Changed | $574,000 | +1.3% | $176 / Sq Ft |
| 09/13/2024 09/13/24 | For Sale | $566,390 | 0.0% | $173 / Sq Ft |
| 07/18/2024 07/18/24 | Pending | -- | -- | -- |
| 07/12/2024 07/12/24 | Price Changed | $566,390 | -4.2% | $173 / Sq Ft |
| 06/10/2024 06/10/24 | For Sale | $591,390 | -- | $181 / Sq Ft |
Tax History
| Year | Tax Paid | Tax Assessment Tax Assessment Total Assessment is a certain percentage of the fair market value that is determined by local assessors to be the total taxable value of land and additions on the property. | Land | Improvement |
|---|---|---|---|---|
| 2025 | $3,768 | $441,020 | -- | -- |
| 2024 | $3,768 | $90,000 | $90,000 | -- |
| 2023 | $3,768 | $75,000 | $75,000 | $0 |
| 2022 | -- | $5,000 | $5,000 | -- |
Source: realMLS (Northeast Florida Multiple Listing Service)
MLS Number: 2030682
APN: 072571-4510
- 274 Pinzon Place
- 100 Salazar St
- 261 Pinzon Place
- 241 Pinzon Place
- 349 Pinzon Place
- 143 Sandoval Ln
- 359 Pinzon Place
- 208 Salazar St
- 54 Torres Trace
- 70 Torres Trace
- 260 Salazar St
- 22 Sandoval Ln
- 75 Salazar St
- 101 Bermudez Way
- 20 Martos Ct
- 251 Pinzon Place
- 730 Cordova Palms Pkwy
- 311 Pinzon Place
- 302 Salazar St
- 314 Salazar St
