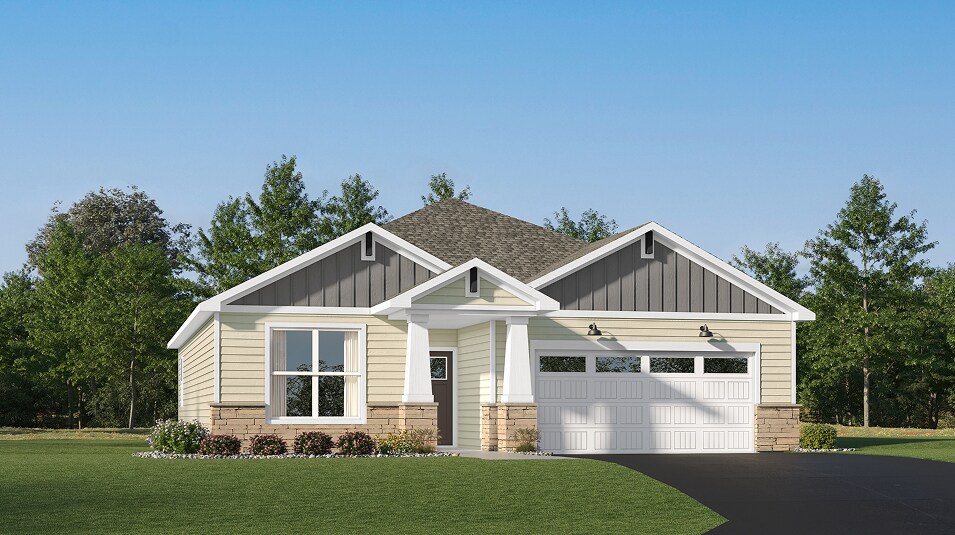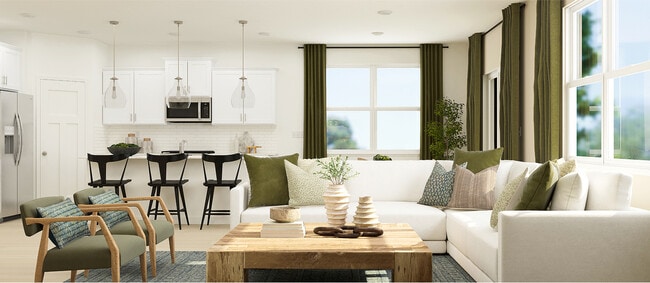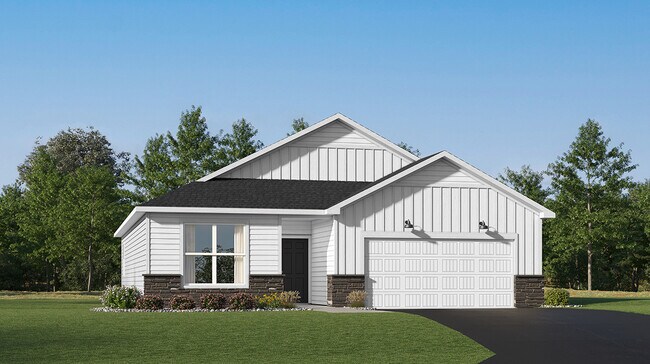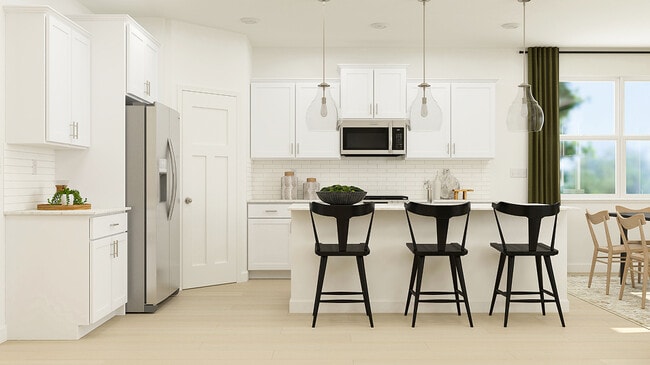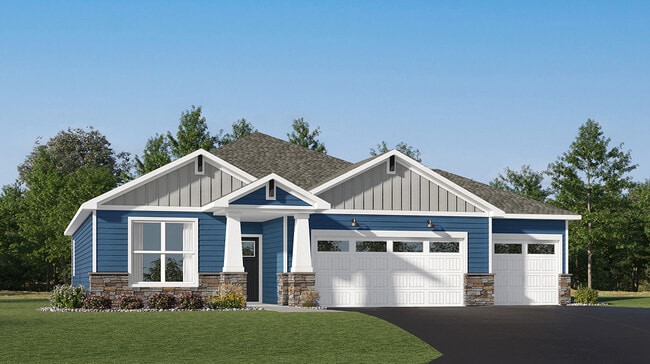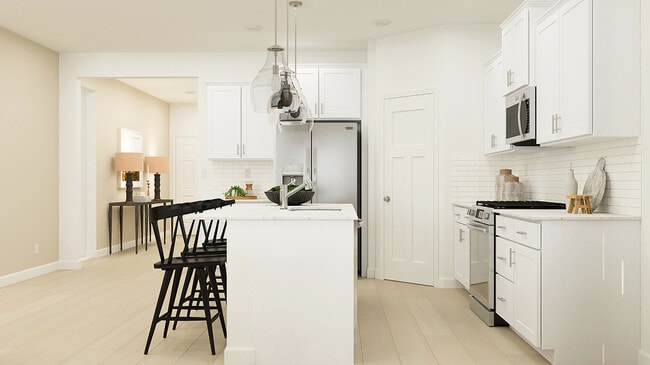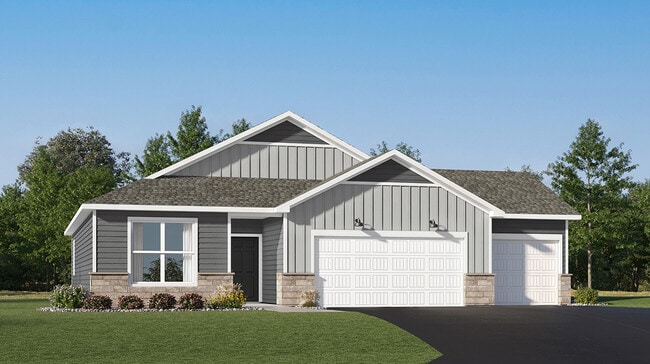
Verified badge confirms data from builder
Andover, MN 55304
Estimated payment starting at $2,834/month
Total Views
3,415
2
Beds
2
Baths
1,487
Sq Ft
$285
Price per Sq Ft
Highlights
- New Construction
- Primary Bedroom Suite
- Great Room
- Andover Elementary School Rated A-
- Pond in Community
- Mud Room
About This Floor Plan
This new home is laid out on a single floor for maximum convenience. The heart of the home showcases an open design among a Great Room made for get-togethers, a dining room for memorable meals and a spacious kitchen for busy cooks. A secondary bedroom is at the front of the home, while the lavish owner’s suite is at the back with a private attached bathroom and walk-in closet.
Sales Office
Hours
| Monday - Wednesday |
11:00 AM - 6:00 PM
|
| Thursday - Friday | Appointment Only |
| Saturday - Sunday |
11:00 AM - 6:00 PM
|
Office Address
762 151st Ln NW
Andover, MN 55304
Home Details
Home Type
- Single Family
HOA Fees
- $178 Monthly HOA Fees
Parking
- 3 Car Attached Garage
- Insulated Garage
- Front Facing Garage
Taxes
- Special Tax
Home Design
- New Construction
Interior Spaces
- 1-Story Property
- Ceiling Fan
- Double Pane Windows
- Mud Room
- Great Room
- Unfinished Basement
Kitchen
- Eat-In Kitchen
- Walk-In Pantry
- Ice Maker
- Dishwasher
- Stainless Steel Appliances
- Kitchen Island
- Quartz Countertops
- Tiled Backsplash
- White Kitchen Cabinets
- Self-Closing Cabinet Doors
- Disposal
Flooring
- Carpet
- Luxury Vinyl Tile
Bedrooms and Bathrooms
- 2 Bedrooms
- Primary Bedroom Suite
- Walk-In Closet
- Powder Room
- 2 Full Bathrooms
- Primary bathroom on main floor
- Quartz Bathroom Countertops
- Dual Vanity Sinks in Primary Bathroom
- Walk-in Shower
Laundry
- Laundry Room
- Laundry on main level
- Washer and Dryer Hookup
Utilities
- Central Air
- SEER Rated 13+ Air Conditioning Units
- Humidity Control
- Heating System Uses Gas
- Programmable Thermostat
- Smart Home Wiring
Additional Features
- Energy-Efficient Insulation
- Front Porch
- Landscaped
- Optional Finished Basement
Community Details
Overview
- Pond in Community
Recreation
- Park
Map
Other Plans in Fields of Winslow Cove - Lifestyle Villa Collection
About the Builder
Since 1954, Lennar has built over one million new homes for families across America. They build in some of the nation’s most popular cities, and their communities cater to all lifestyles and family dynamics, whether you are a first-time or move-up buyer, multigenerational family, or Active Adult.
Nearby Homes
- 762 151st Ln NW
- Fields of Winslow Cove - Lifestyle Villa Collection
- Fields of Winslow Cove - Discovery Collection
- 722 151st Ln NW
- Fields of Winslow Cove - Heritage Collection
- 15357 Prairie Rd NW
- 0000 153rd Ln NW
- XXX Quincy St NE
- 2066 151st Ave NW
- 2080 151st Ave NW
- 0000 168th Ln NW
- 111 168th Ave NE
- XXX Van Buren St NE
- 4472 166th Ave NW
- 15642 Round Lake Blvd NW
- TBD 169th Ave NE
- 17205 Lincoln St NE
- 2675 128th Ave NW
- 17984 Taconite St NE
- 11670 Pierce Ct NE
