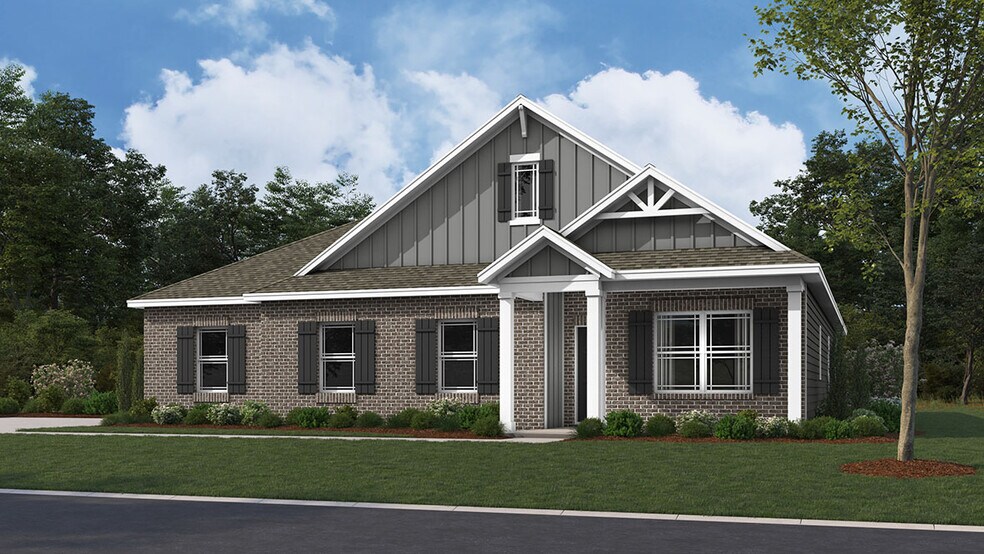
New Palestine, IN 46163
Estimated payment starting at $2,497/month
Highlights
- New Construction
- Built-In Refrigerator
- Great Room
- New Palestine Elementary School Rated A-
- Pond in Community
- Quartz Countertops
About This Floor Plan
D.R. Horton, America’s Builder, presents the Cortland: a 2,278 square foot, single-story home featuring a desirable, sought-after open layout, 4 bedrooms, 3 baths and oversized side load garage. The spacious great room is open to the kitchen, which is the literal heart of this home. The Cortland’s kitchen features plenty of cabinets for storage, spacious countertops, a large center island and corner, walk-in pantry. Access the covered patio off the casual dining area to enjoy summer nights or a cool breeze. Four spacious bedrooms allow everyone their own personal space, with Bedrooms 2 and 3 sharing a large bathroom. The fourth bedroom has its own private bath. This home has so many features and benefits, you’ll picture yourself living here as soon as you enter the foyer! All D.R. Horton homes come with America’s Smart Home Technology, an industry-leading suite of smart home products that keep you connected with the people and place you value most. Photos may be representative of plan and vary as built.
Sales Office
| Monday |
12:00 PM - 6:00 PM
|
| Tuesday - Saturday |
11:00 AM - 6:00 PM
|
| Sunday |
12:00 PM - 6:00 PM
|
Home Details
Home Type
- Single Family
Parking
- 2 Car Attached Garage
- Front Facing Garage
Home Design
- New Construction
Interior Spaces
- 2,278 Sq Ft Home
- 1-Story Property
- Double Pane Windows
- Formal Entry
- Smart Doorbell
- Great Room
- Dining Area
- Carpet
Kitchen
- Walk-In Pantry
- Built-In Microwave
- Built-In Refrigerator
- Dishwasher
- Stainless Steel Appliances
- Kitchen Island
- Quartz Countertops
- Disposal
Bedrooms and Bathrooms
- 4 Bedrooms
- Dual Closets
- Walk-In Closet
- 3 Full Bathrooms
- Primary bathroom on main floor
- Quartz Bathroom Countertops
- Double Vanity
- Private Water Closet
- Bathtub with Shower
- Walk-in Shower
Laundry
- Laundry Room
- Laundry on main level
- Washer and Dryer
Utilities
- SEER Rated 14+ Air Conditioning Units
- Programmable Thermostat
- Smart Home Wiring
- PEX Plumbing
Additional Features
- Energy-Efficient Insulation
- Covered Patio or Porch
Community Details
Overview
- Pond in Community
Recreation
- Trails
Map
Other Plans in Fields at Sugar Creek
About the Builder
- Fields at Sugar Creek
- TBD Sunrise South Dr
- Lot 49 Sunrise South Dr
- 5170 S 800 W
- Grassy Creek South
- 1705 Touchstone Way
- 0 W Stinemyer Rd Unit MBR22051655
- 6589 S Kings Way
- 1145 Touchstone Dr
- 1245 Touchstone Dr
- 1139 Touchstone Dr
- 1131 Touchstone Dr
- 10951 Vandergriff Rd
- 1123 Touchstone Dr
- 1115 Touchstone Dr
- The Reserve
- Montgomery Woods
- 200 S Carroll Rd
- 10640 E Thompson Rd
- 9512 Brookville Rd
Ask me questions while you tour the home.






