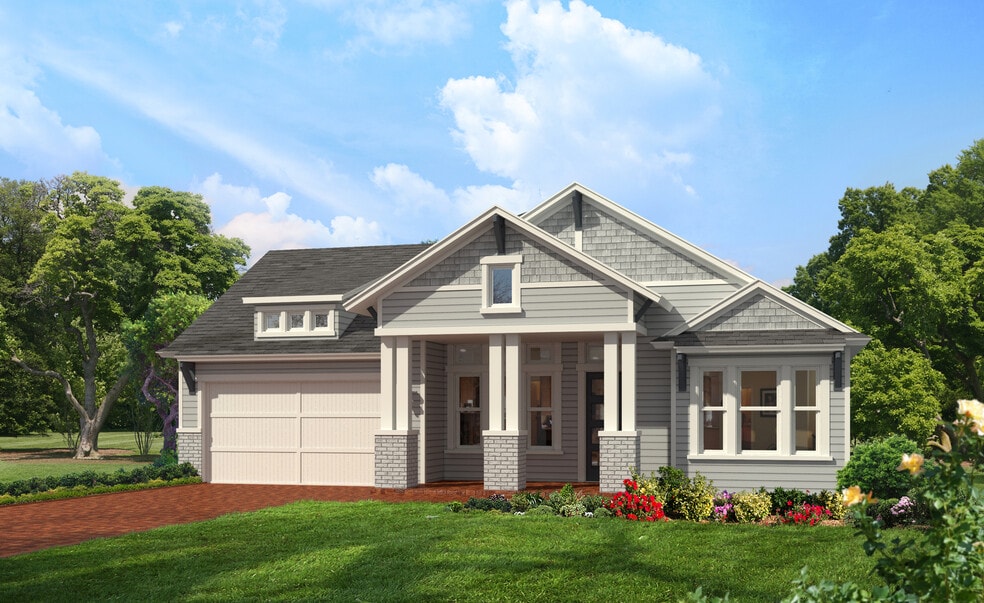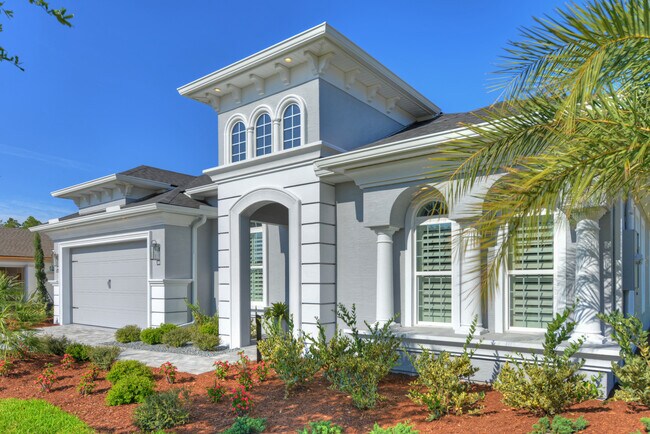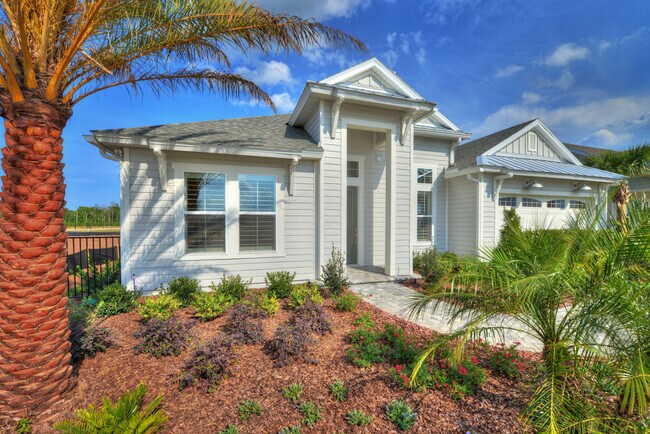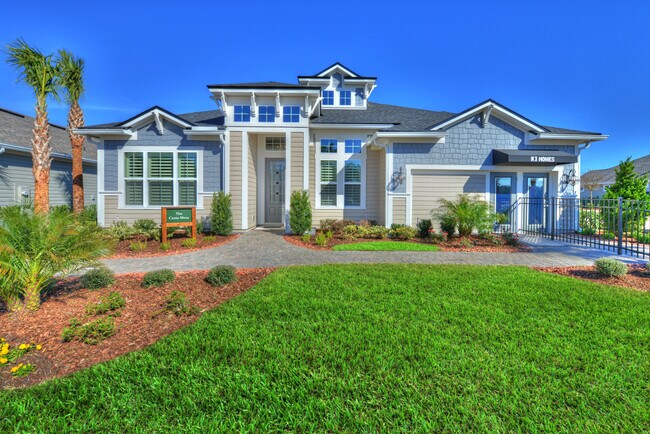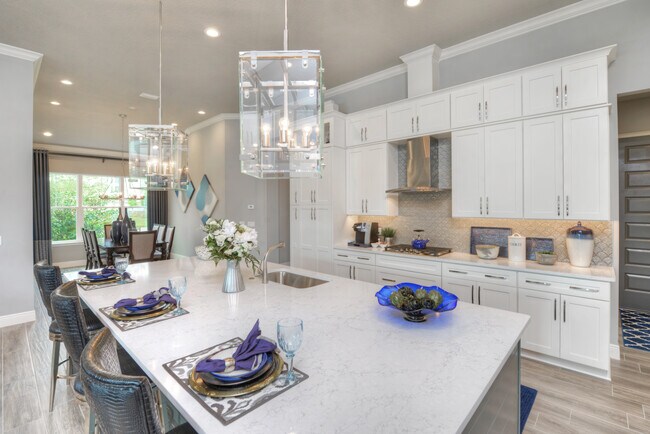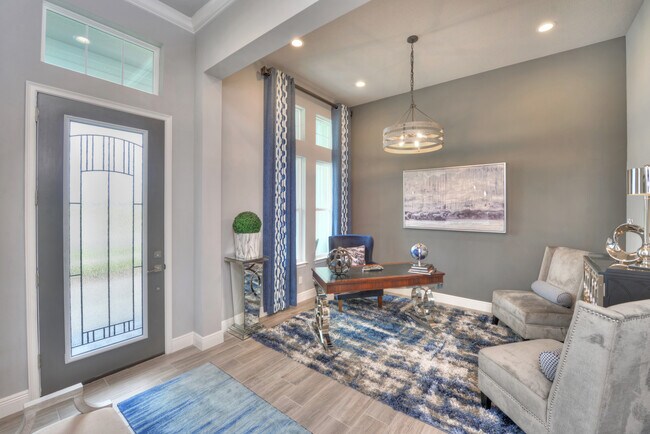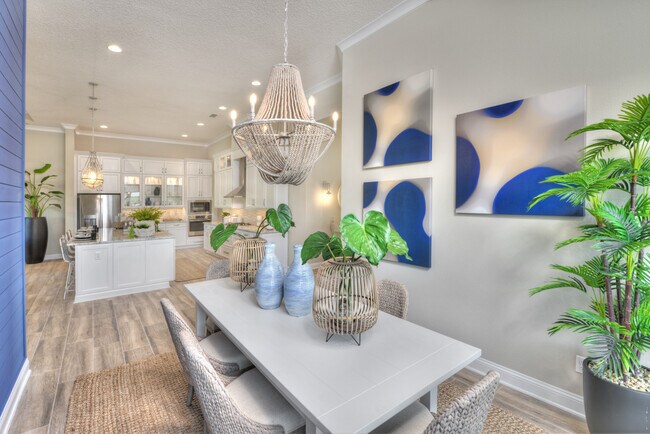
Estimated payment starting at $4,100/month
Total Views
7,031
4
Beds
3
Baths
2,562
Sq Ft
$256
Price per Sq Ft
Highlights
- New Construction
- Primary Bedroom Suite
- High Ceiling
- Creekside High School Rated A
- Gated Community
- Mud Room
About This Floor Plan
Step into the Costa Mesa, a spacious 2,565-square-foot retreat designed for comfort and connection. With four bedrooms, three baths, and an open layout, this home is ideal for both family time and entertaining. The heart of the home is the deluxe kitchen, with an oversized island and seamless flow into the living and dining areas. High ceilings and optional windows fill the living space with light, creating a warm and inviting atmosphere. ICI Homes’ customization options allow you to tailor every detail, from the flex room to the lanai, crafting a home that perfectly fits your lifestyle.
Sales Office
All tours are by appointment only. Please contact sales office to schedule.
Hours
Monday - Sunday
Office Address
835 Navigators Rd
Saint Johns, FL 32259
Home Details
Home Type
- Single Family
Parking
- 3 Car Attached Garage
- Front Facing Garage
- Tandem Garage
Home Design
- New Construction
Interior Spaces
- 1-Story Property
- Tray Ceiling
- High Ceiling
- Mud Room
- Formal Entry
- Living Room
- Dining Area
- Flex Room
Kitchen
- Walk-In Pantry
- Oven
- Cooktop
- Dishwasher
- Kitchen Island
Bedrooms and Bathrooms
- 4 Bedrooms
- Primary Bedroom Suite
- Walk-In Closet
- 3 Full Bathrooms
- Dual Vanity Sinks in Primary Bathroom
- Bathtub with Shower
- Walk-in Shower
Laundry
- Laundry Room
- Laundry on main level
Outdoor Features
- Covered Patio or Porch
Community Details
Recreation
- Golf Cart Path or Access
- Community Playground
- Community Pool
Security
- Gated Community
Map
Other Plans in Middlebourne - Elite Series
About the Builder
Established in 1980 and headquartered in Daytona Beach, FL, their company has always been at the forefront of the industry as the standard-bearer of excellence. The recipient of countless prestigious awards for design and innovation, ICI Homes has long enjoyed local, regional, and national acclaim.
Over the last thirty plus years, ICI Homes has built thousands of quality new homes in many of Florida’s finest communities. Experience and teamwork are at the core of the company’s longtime success. A team of highly skilled architects, interior designers, builders and craftsmen combine their expertise to offer a wide array of architectural styles and floor plans to match any individual’s lifestyle and price range. From spacious, affordable homes to one-of-a-kind mansions, each home reflects the benchmark quality and affordable customization for which the company is known.
Nearby Homes
- Middlebourne - Elite Series
- Middlebourne - Classic Series
- Stillwater | Active Adult 55+ - Stillwater 40s - Royal Collection
- Stillwater | Active Adult 55+ - Stillwater - Villas
- Stillwater | Active Adult 55+ - Stillwater 50s - Royal Collection
- 228 Elm Branch Rd
- 185 Mason Branch Dr
- 161 Mason Branch Dr
- 246 Dogleg Run
- 138 Dogleg Run
- 222 Dogleg Run
- Mill Creek Forest - Meadows
- 256 Village Green Ave
- Mill Creek Forest - Magnolia
- 3075 Bishop Estates Rd
- 73 Arbor Creek Dr
- 2241 Marlee Rd S
- 168 Arbor Creek Dr
- 210 Arbor Creek Dr
- Courtney Oaks at SilverLeaf
