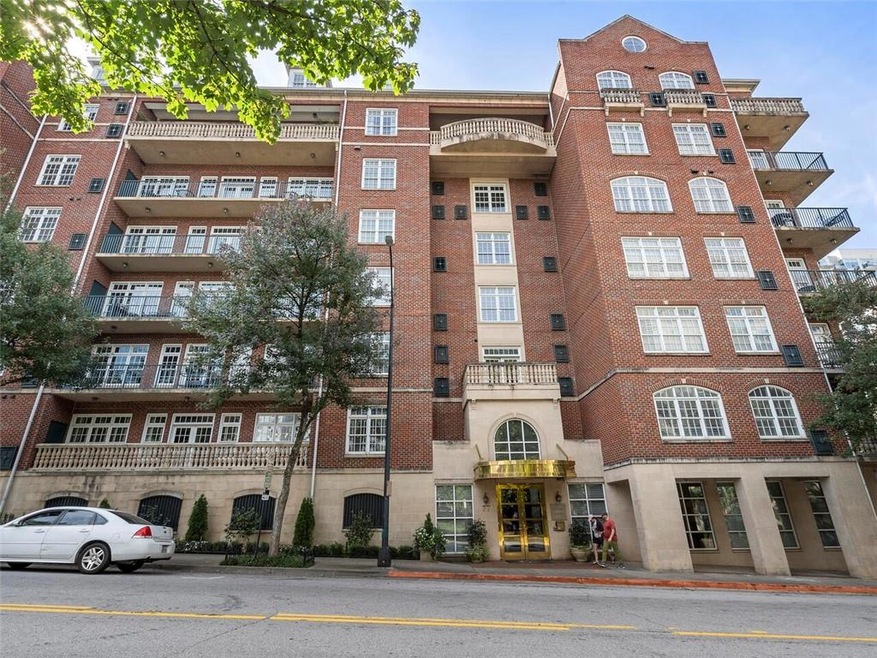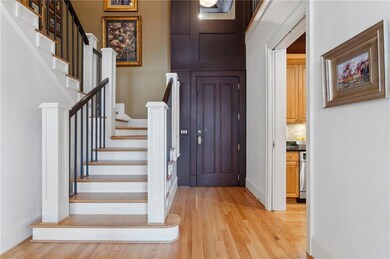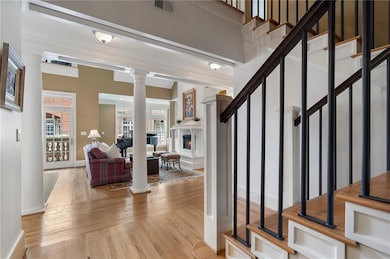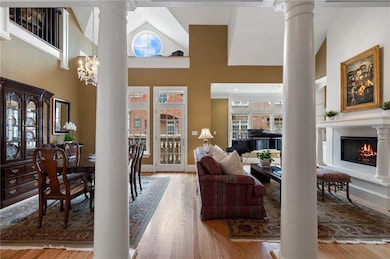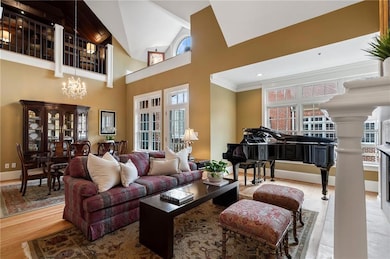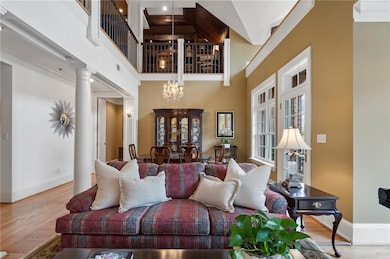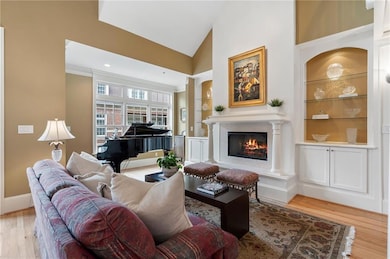Prepare to be amazed by this incredible penthouse unit at Midtown's premier boutique building, Cotting Court! Step inside this stunning two story, three-bedroom, three-bathroom condo and be greeted by a spacious and open floor plan with beautiful, new hardwood floors! Never before on the resale market, this unit lives more like a single-family home, as the soaring ceiling creates a sense of generous space rarely found in a condo. Owner's suite on main, as well as a gorgeous open dining room and living room with gas fireplace and lighted shelving . In addition, there is a guest bedroom with ensuite bath and/or den. Upstairs you'll find the most beautiful sitting area and office with custom wood paneling and built-ins. Plus, another ensuite guest bedroom! Spacious windows offer an abundance of light. The exceptional custom millwork throughout the unit that makes you feel like you are in a luxe hotel! Storage galore, large closets PLUS one storage room near the two parking spaces. The unit makes intown living effortless with two dedicated garage spaces and access to the MARTA station and major highways like I75, 85, and 285 just minutes away. Best of all, the 24/7 concierge staff at Cotting Court truly go above and beyond to make this place feel like home. Don't miss the pool (located on 3rd floor) & gym! Located in the heart of Midtown, you'll be within walking distance of Atlanta's top attractions, including Piedmont Park, Beltline, the Fox Theater, HIGH Museum of Art, Woodruff Arts Center, and a variety of restaurants and entertainment. Don't miss out on the opportunity to experience the very best of Midtown Atlanta.

