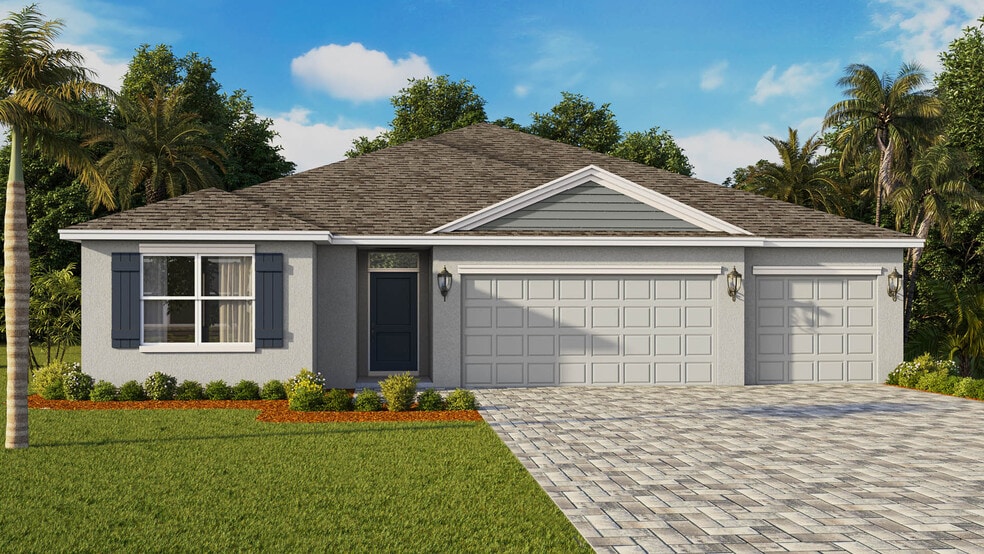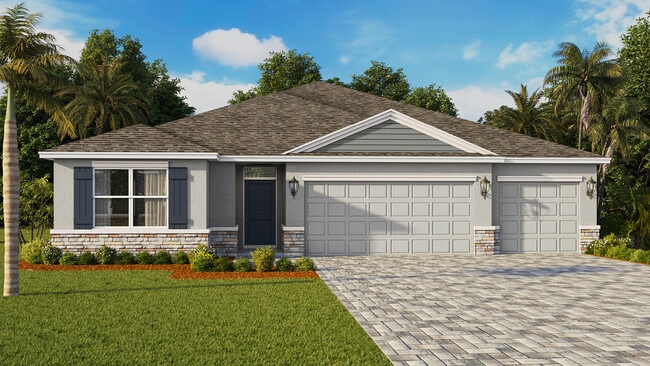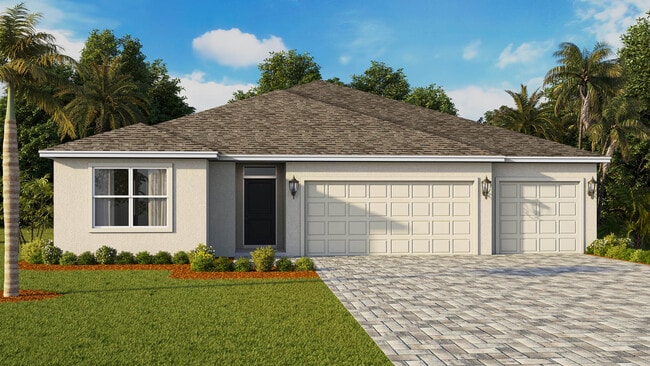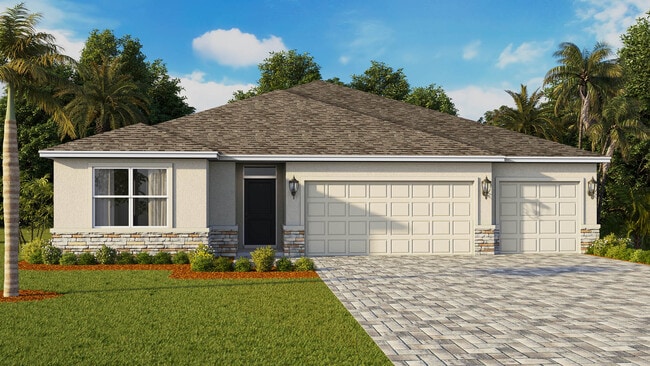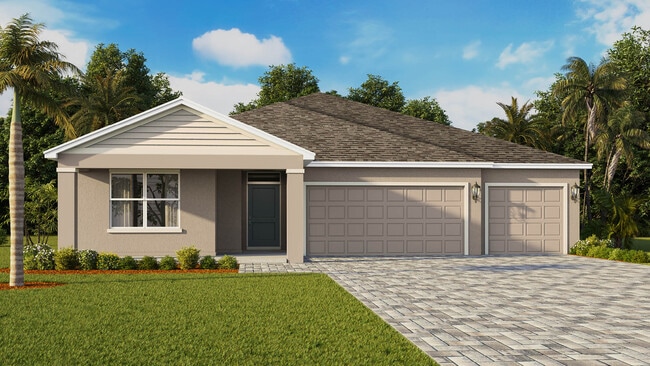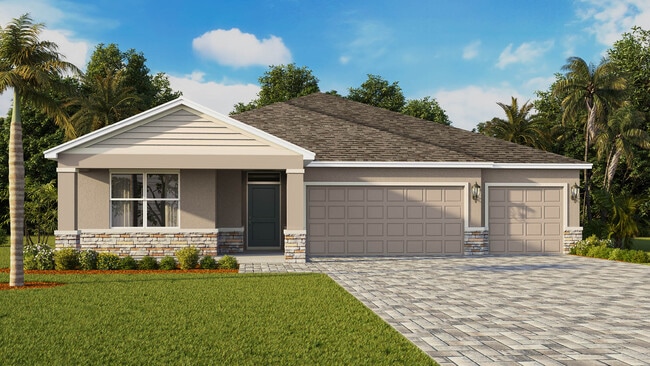Vero Beach, FL 32967
Highlights
- New Construction
- Lanai
- Walk-In Pantry
- Primary Bedroom Suite
- Lawn
- 3 Car Attached Garage
About This Floor Plan
The Covington offers 2,490 square feet of thoughtfully designed living space with five bedrooms, three bathrooms, and a three-car garage. The layout features a welcoming foyer that opens into a spacious living room and a well-appointed kitchen, complete with 42” designer cabinetry, quartz countertops, a generous pantry, and modern stainless-steel appliances. A separate dining room and a flexible multi-use space add convenience for everyday living or entertaining. The roomy bedrooms include a private main suite with a large walk-in closet and a tiled walk-in shower. Interior finishes include Mohawk Revwood Select plank flooring in main living and wet areas, textured walls and ceilings, and stain-resistant Mohawk carpet in bedrooms and flex spaces. A covered lanai extends the living area outdoors, offering a comfortable place to relax. Built with quality construction features—such as engineered roof trusses with hurricane strapping, Low-E insulated windows, storm protection panels, and high-efficiency HVAC—the Covington combines durability, comfort, and modern style in a thoughtful one-story design.
Sales Office
| Monday - Saturday |
10:00 AM - 6:00 PM
|
| Sunday |
12:00 PM - 6:00 PM
|
Home Details
Home Type
- Single Family
Parking
- 3 Car Attached Garage
- Front Facing Garage
Home Design
- New Construction
Interior Spaces
- 2,490 Sq Ft Home
- 1-Story Property
- Ceiling Fan
- Living Room
- Dining Area
Kitchen
- Breakfast Bar
- Walk-In Pantry
- Kitchen Island
Bedrooms and Bathrooms
- 5 Bedrooms
- Primary Bedroom Suite
- Walk-In Closet
- 3 Full Bathrooms
- Dual Vanity Sinks in Primary Bathroom
- Secondary Bathroom Double Sinks
- Private Water Closet
- Bathtub with Shower
- Walk-in Shower
Laundry
- Laundry Room
- Laundry on main level
Utilities
- Central Heating and Cooling System
- Wi-Fi Available
- Cable TV Available
Additional Features
- Lanai
- Lawn
Map
About the Builder
- Pineapple Preserve
- High Pointe
- Lost Tree Preserve
- 6370 Tropical Way
- 6310 69th St
- 5375 69th St
- Bent Pine Preserve
- 6205 65th St
- 5300 67th St
- 5755 58th Ave
- TBD 57th St
- Tbd 61st St
- Crossbridge by Toll Brothers
- 6430 69th St
- 7470 36th Ct
- 7465 32nd Ct
- 0 61st Unit 288452
- 0 61st Unit R11094721
- 5760 US Highway 1
- 8700 63rd Ave
Ask me questions while you tour the home.

