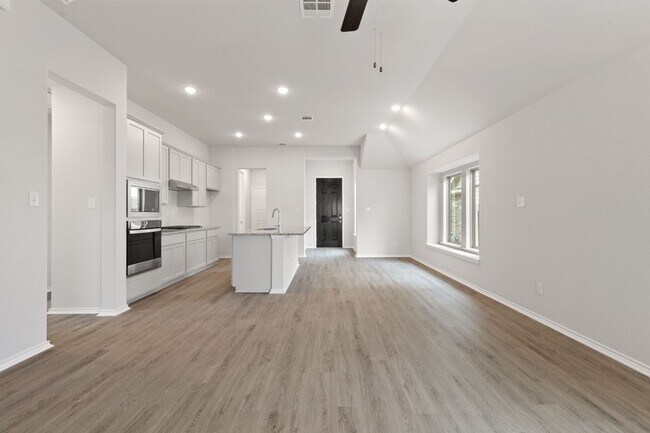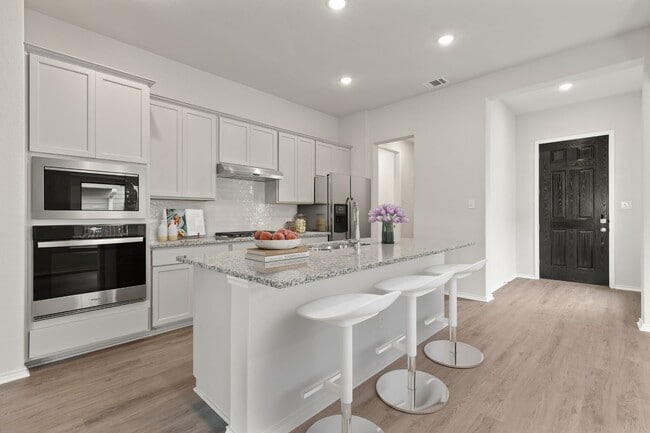
Estimated payment starting at $1,860/month
Highlights
- New Construction
- Primary Bedroom Suite
- Soccer Field
- Ray D. Corbett Junior High School Rated A-
- Lawn
- Walk-In Pantry
About This Floor Plan
The Crandall floor plan is a charming single-story home that blends style and practicality. With 3 bedrooms and 2 bathrooms, this thoughtfully designed layout is ideal for families or individuals seeking a comfortable and functional living space. At the center of the home, the open living area seamlessly connects the kitchen, dining, and family rooms, creating an inviting space for gatherings and daily life. The primary suite offers a peaceful retreat, complete with a private bath and a spacious walk-in closet. Two secondary bedrooms provide flexibility for family, guests, or a home office. The two-car garage adds convenience, providing ample room for vehicles and storage. The Crandall floor plan combines modern living with timeless appeal, making it a perfect choice for those who value simplicity without sacrificing style.
Builder Incentives
Biggest Savings Sales Event—Think big, save bigger with low rates and huge savings on quick move-in homes!
Sales Office
| Monday |
10:00 AM - 6:00 PM
|
| Tuesday |
10:00 AM - 6:00 PM
|
| Wednesday |
10:00 AM - 6:00 PM
|
| Thursday |
10:00 AM - 6:00 PM
|
| Friday |
12:00 PM - 6:00 PM
|
| Saturday |
10:00 AM - 6:00 PM
|
| Sunday |
12:00 PM - 6:00 PM
|
Home Details
Home Type
- Single Family
Lot Details
- Lawn
HOA Fees
- Property has a Home Owners Association
Parking
- 2 Car Attached Garage
- Front Facing Garage
Home Design
- New Construction
Interior Spaces
- 1-Story Property
- Ceiling Fan
- Family Room
- Dining Area
Kitchen
- Breakfast Bar
- Walk-In Pantry
- Kitchen Island
Bedrooms and Bathrooms
- 3 Bedrooms
- Primary Bedroom Suite
- Walk-In Closet
- 2 Full Bathrooms
- Bathroom Fixtures
- Bathtub with Shower
- Walk-in Shower
Laundry
- Laundry Room
- Laundry on main level
Utilities
- Central Heating and Cooling System
- Wi-Fi Available
- Cable TV Available
Community Details
Overview
- Greenbelt
Recreation
- Soccer Field
- Community Basketball Court
- Community Playground
- Trails
Map
Other Plans in Rhine Valley
About the Builder
- Rhine Valley
- 10286 Bartenheim Rd
- 10269 Bartenheim Dr
- 10280 Bartenheim Rd
- 10204 Sunny Veranda Rd
- Saddlebrook Ranch
- 10220 Sunny Veranda Rd
- 12852 Red Apple Rd
- 12807 Hill Plains Dr
- 12811 Hill Plains Dr
- 12606 Lower Seguin Rd
- 12816 Lower Seguin Rd
- Saddlebrook Ranch - The Heights 60's
- Saddlebrook Ranch - The Summit 55's
- Saddlebrook Ranch - The Heritage 70's
- Carmel Ranch
- 12723 Horizon Crest
- 9908 Bull Branch Ave
- 9311 Quail Crest Dr
- 12120 Schaefer Rd






