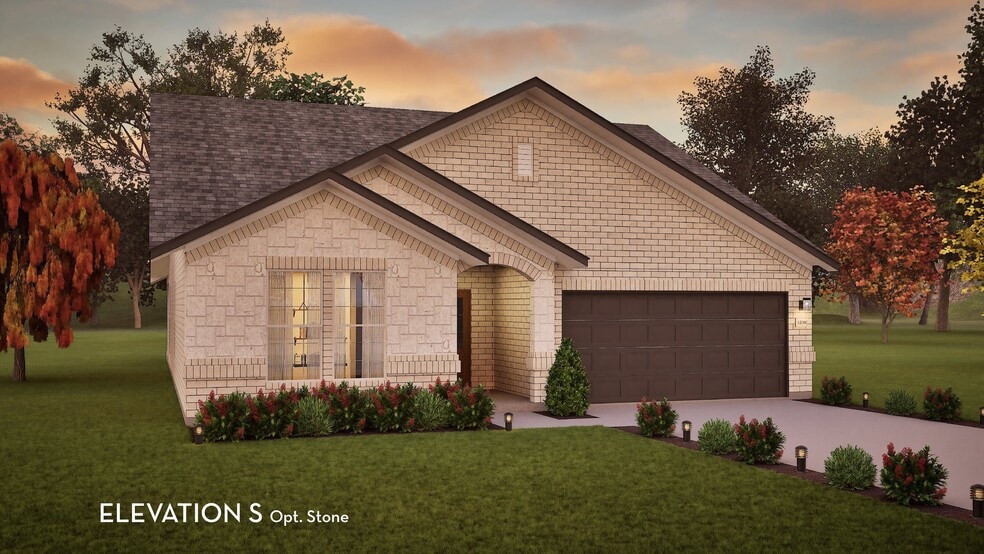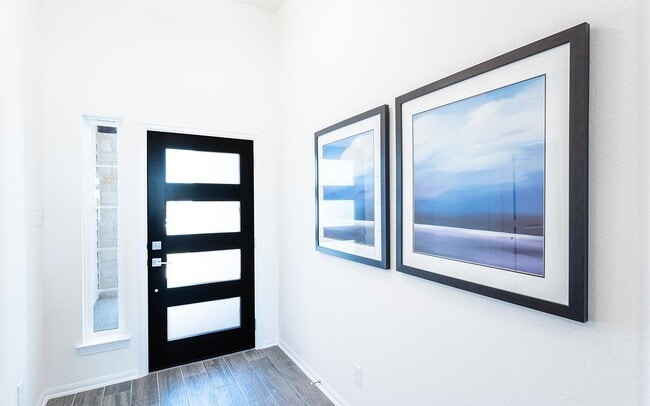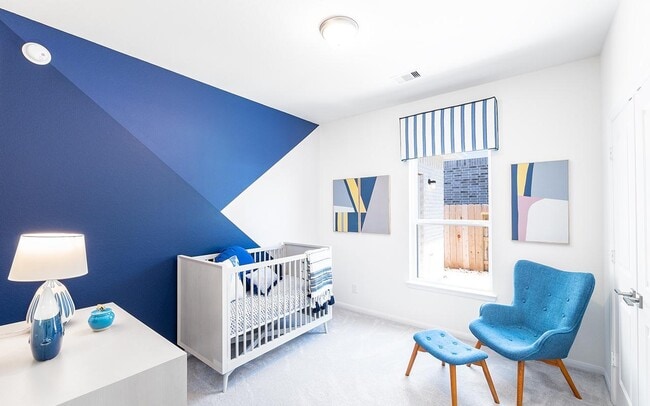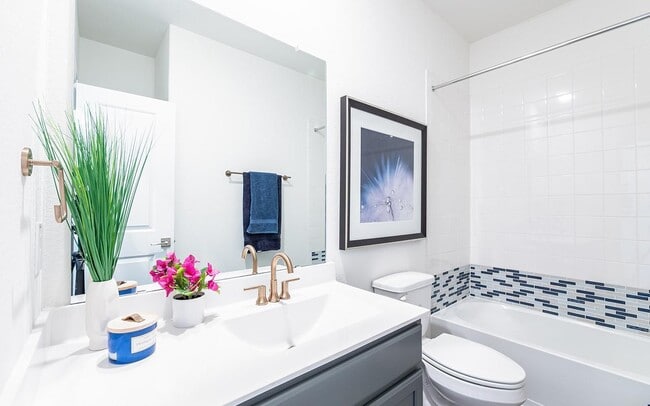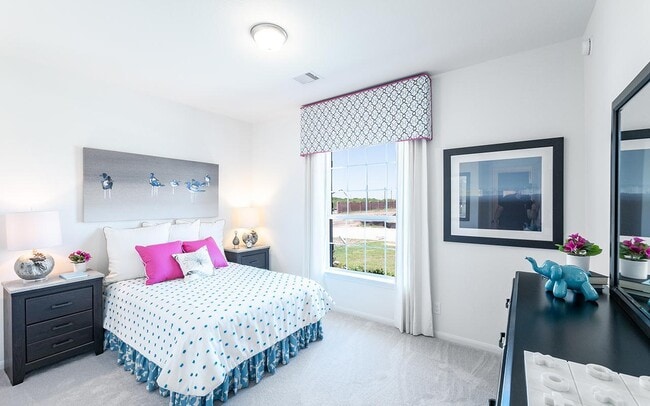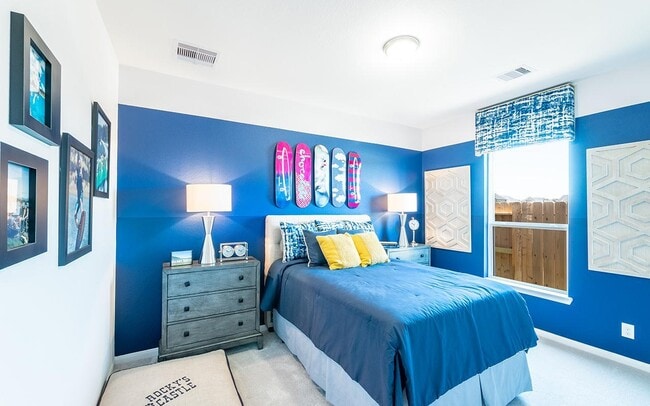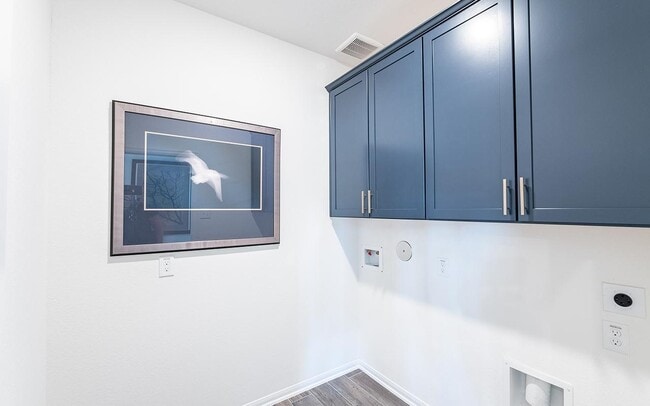
Estimated payment starting at $2,734/month
Highlights
- Marina
- New Construction
- ENERGY STAR Certified Homes
- Fitness Center
- Fishing
- Community Lake
About This Floor Plan
Boasting with space, the Creede plan is a highly sought-after one-story home with space for the whole family to enjoy. This three-bedroom, two-bathroom home is the perfect layout for most any lifestyle, no matter what stage of life you are in. Entering the home, you will find the long foyer leading to the second and third bedrooms, with the full secondary bathroom residing in the middle. Across the foyer lies the entry to your two-car garage. If you are yearning for more space to park a third car, or simply to store necessary items, decide to tack on an extra half-car or one-car garage! Proceed further down the hall where you will discover your walk-in utility room along with a secluded study room where you can work from home peacefully or choose to transform it into a fourth bedroom, if you are needing the extra space. Finally, at the back of the home, you are met with your combined living space. The open kitchen comes equipped with granite countertops, ample counter space, industry-leading appliances, and a pantry. It also opens up to the formal dining room and family room space, making this the perfect layout for entertaining guests. Add a stylish element to your family room by putting in an optional fireplace that will surely impress all of your family and friends. Right off the dining room, there is access to your backyard with the option to include a covered patio. Around the corner from the family room is your private master bedroom. Your refined master bathroom is complete with double vanities with LED down lighting, a bathtub and shower, and a substantially-sized walk-in closet. If you prefer a shower over a bathtub, you can opt to include a super shower in both the master bathroom or secondary bathroom instead! With plentiful included features and exclusive options available to you, the Creede floor plan is tailored to fit your lifestyle, wants, and needs the way you have always imagined. You will not ever have to sacrifice comfort with the Creede!
Sales Office
| Monday - Saturday |
10:00 AM - 6:00 PM
|
| Sunday |
12:00 PM - 6:00 PM
|
Home Details
Home Type
- Single Family
HOA Fees
- $104 Monthly HOA Fees
Parking
- 2 Car Attached Garage
- Front Facing Garage
Taxes
- 3.12% Estimated Total Tax Rate
Home Design
- New Construction
Interior Spaces
- 2,009 Sq Ft Home
- 1-Story Property
- Fireplace
- Family Room
- Dining Area
- Home Office
Kitchen
- Eat-In Kitchen
- Breakfast Bar
- Oven
- Granite Countertops
Flooring
- Carpet
- Tile
Bedrooms and Bathrooms
- 3-4 Bedrooms
- Walk-In Closet
- 2 Full Bathrooms
- Primary bathroom on main floor
- Marble Bathroom Countertops
- Dual Vanity Sinks in Primary Bathroom
- Private Water Closet
- Bathtub with Shower
Laundry
- Laundry Room
- Laundry on main level
- Washer and Dryer Hookup
Utilities
- Central Heating and Cooling System
- Tankless Water Heater
- Wi-Fi Available
- Cable TV Available
Additional Features
- ENERGY STAR Certified Homes
- Front Porch
Community Details
Overview
- Community Lake
- Pond in Community
- Greenbelt
Amenities
- Clubhouse
- Community Center
- Amenity Center
Recreation
- Marina
- Beach
- Tennis Courts
- Community Basketball Court
- Volleyball Courts
- Pickleball Courts
- Community Playground
- Fitness Center
- Lap or Exercise Community Pool
- Fishing
- Park
- Dog Park
- Hiking Trails
- Trails
Map
Other Plans in Solterra
About the Builder
- Solterra
- Solterra - Texas
- Solterra - Garden Series
- Solterra - Cottage Series
- Solterra - Texas 60'
- Solterra
- Solterra
- Solterra
- McKenzie Trails - Watermill Collection
- Solterra - Classic Collection
- McKenzie Trails - Cottage Collection
- ValleyBrooke - 30' Smart Series
- ValleyBrooke - 40' Smart Series
- ValleyBrooke
- Solterra - Lonestar Collection
- 1707 Mesquite Valley Rd
- 2101 Wilkinson Rd
- 1230 Pioneer Rd
- Arcadia Trails
- Ridge Ranch - Classic 50
