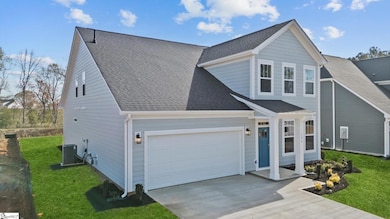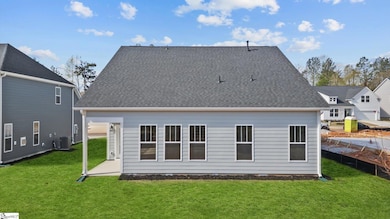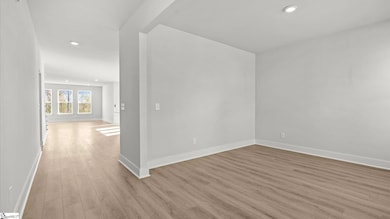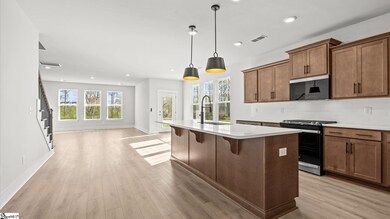
106 Beaverdam Creek Dr Anderson, SC 29621
Estimated payment $2,588/month
Highlights
- New Construction
- Craftsman Architecture
- Quartz Countertops
- Open Floorplan
- Bonus Room
- Breakfast Room
About This Home
Home is Move in Ready! Welcome to Creeks at Midway! New homes in Anderson, SC! Featuring beautiful craftsman-style designs with one and two-story options. Creeks at Midway is a wonderful community in a sought-after area, conveniently located near Midway Elementary School and SC Highway 81. Parks, shopping centers, and restaurants all nearby. Easy access to the rest of the upstate with the North Highway 81 corridor and I-85 just minutes away. Lake Hartwell, Anderson University, Anderson Mall, and the vibrant North Main Street are all within a 15-minute drive. Under 5 minutes from Midway Elementary School, Glenview Middle School and T.L. Hanna High School. This master planned community features resort style amenities including a pool with cabana, pickleball court, tennis court, and greenspace. You will fall in love with this Craftsman style Augusta home with over 2700 square feet of living space. Entering into your foyer from your large front porch, you have a flex room that could be used for extra living space or even a home office . Continuing into the open concept kitchen and living area, you will admire the features of the kitchen including a large island with sink for additional prep space and seating, beautiful brown cabinetry, white Quartz countertops, tile backsplash, and stainless steel appliances including a gas range/oven. The large windows in the living room give the room lots of natural light. The breakfast area leads out to the patio which overlooks your large backyard. The Primary Suite is located on the main level and features double vanities, generous walk in closet and beautiful tiled shower built in seat. The laundry room and powder room complete the main level. Up the Oak staircase you have 3 additional bedrooms, all with walk in closets, a full bath, and a multi use room for that extra entertaining space and even an unfinished storage area! All our homes feature our Smart Home Technology Package including a video doorbell, keyless entry and touch screen hub. Additionally, our homes are built for efficiency and comfort helping to reduce your energy costs. Our dedicated local warranty team is here for your needs after closing as well. Come by today and make Creeks at Midway your new home! See Sales Agent for additional pricing information.
Home Details
Home Type
- Single Family
Year Built
- Built in 2025 | New Construction
Lot Details
- 7,405 Sq Ft Lot
- Level Lot
HOA Fees
- $46 Monthly HOA Fees
Home Design
- Craftsman Architecture
- Slab Foundation
- Architectural Shingle Roof
- Vinyl Siding
Interior Spaces
- 2,600-2,799 Sq Ft Home
- 2-Story Property
- Open Floorplan
- Smooth Ceilings
- Ceiling height of 9 feet or more
- Living Room
- Breakfast Room
- Bonus Room
- Pull Down Stairs to Attic
- Fire and Smoke Detector
Kitchen
- Gas Oven
- Self-Cleaning Oven
- Free-Standing Gas Range
- Built-In Microwave
- Dishwasher
- Quartz Countertops
- Disposal
Flooring
- Carpet
- Luxury Vinyl Plank Tile
Bedrooms and Bathrooms
- 4 Bedrooms | 1 Main Level Bedroom
- Walk-In Closet
- 2.5 Bathrooms
Laundry
- Laundry Room
- Laundry on main level
- Electric Dryer Hookup
Parking
- 2 Car Attached Garage
- Garage Door Opener
Outdoor Features
- Patio
- Front Porch
Schools
- Midway Elementary School
- Glenview Middle School
- T. L. Hanna High School
Utilities
- Heating System Uses Natural Gas
- Gas Water Heater
- Cable TV Available
Community Details
- Built by DRB Homes
- Creeks At Midway Subdivision, Augusta Floorplan
- Mandatory home owners association
Listing and Financial Details
- Tax Lot 104
- Assessor Parcel Number 147-00-04-007
Map
Home Values in the Area
Average Home Value in this Area
Property History
| Date | Event | Price | Change | Sq Ft Price |
|---|---|---|---|---|
| 04/01/2025 04/01/25 | For Sale | $386,990 | -- | $149 / Sq Ft |
Similar Homes in Anderson, SC
Source: Greater Greenville Association of REALTORS®
MLS Number: 1552688
- 313 Pagosa Ct
- 310 Pagosa Ct
- 314 Pagosa Ct
- 118 Wells Crossing Ln
- 210 Summerall Ln
- 117 Wells Crossing Ln
- 213 Summerall Ln
- 209 Summerall Ln
- 106 Wells Crossing Ln
- 106 Wells Crossing Ln
- 106 Wells Crossing Ln
- 106 Wells Crossing Ln
- 106 Wells Crossing Ln
- 106 Wells Crossing Ln
- 106 Wells Crossing Ln
- 201 Millstone Ct
- 125 Shadowood Ct
- 121 Wells Hwy






