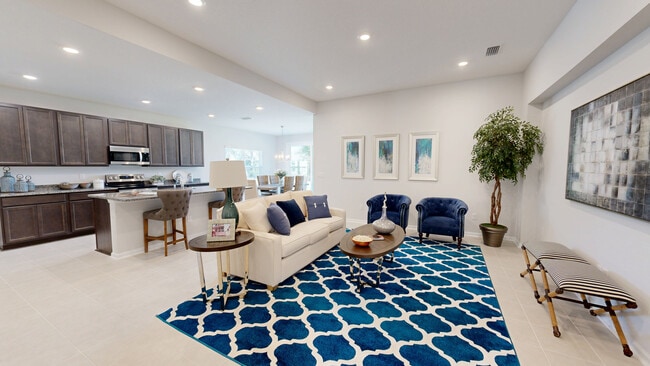
Jacksonville, FL 32222
Estimated payment starting at $2,212/month
Highlights
- New Construction
- Lawn
- 2 Car Attached Garage
- Primary Bedroom Suite
- Walk-In Pantry
- Dual Vanity Sinks in Primary Bathroom
About This Floor Plan
The Crestview plan features 1,904 square feet all on one level. It has 3 bedrooms, 2 baths, gathering room, dining room, and a large open kitchen with an island. This is a great lay out and fits a variety of needs for a comfortable lifestyle.
Sales Office
| Monday - Saturday |
10:00 AM - 5:00 PM
|
| Sunday |
1:00 PM - 5:00 PM
|
Home Details
Home Type
- Single Family
Parking
- 2 Car Attached Garage
- Front Facing Garage
Home Design
- New Construction
Interior Spaces
- 1,904 Sq Ft Home
- 1-Story Property
- Family or Dining Combination
Kitchen
- Walk-In Pantry
- Cooktop
Bedrooms and Bathrooms
- 3 Bedrooms
- Primary Bedroom Suite
- Walk-In Closet
- Dual Vanity Sinks in Primary Bathroom
- Bathtub with Shower
- Walk-in Shower
- Ceramic Tile in Bathrooms
Laundry
- Laundry Room
- Washer and Dryer Hookup
Utilities
- Central Heating and Cooling System
- SEER Rated 13-15 Air Conditioning Units
- High Speed Internet
- Cable TV Available
Additional Features
- Patio
- Lawn
Matterport 3D Tour
Map
Other Plans in Weston Woods
About the Builder
Nearby Communities by SEDA New Homes

- 3 - 5 Beds
- 2 - 3.5 Baths
- 2,051+ Sq Ft
Experience tranquility at Katie Cove, a serene Northside single-family home community offering 35 half-acre homesites, including two waterfront properties, set in one of the area’s most scenic and natural environments. Our selection of homes features thoughtfully crafted floor plans with luxurious features and striking architectural details.<br><br>Here, residents can enjoy the convenience of

- 3 - 5 Beds
- 2 - 4.5 Baths
- 2,455+ Sq Ft
A peaceful escape awaits you at Edwards Creek Estates. This exquisite Northside community features one-acre homesites, 2 of which are waterfront homesites, nestled in one of the areas most picturesque and natural settings. Our collection of coastal homes showcase specially designed floorplans that boast luxurious features and attractive architectural elements.<br><br>Residents can enjoy the
- Weston Woods
- 0 Monroe Smith Rd S Unit 2098576
- 9942 Billmore Cir N
- 6015 Shindler Dr
- 6009 Shindler Dr
- 7105 Sun Ln
- 0 Shindler Dr Unit 2125984
- 8607 Crystalline Ln
- 9541 Taylor Field Rd
- 0 Cheryl Ann Ln Unit 2057445
- 8763 Susie St
- 8709 Firetower Rd
- 8757 Susie St
- 7269 Honda Dr
- 8438 Hewitt St
- 8432 Hewitt St
- 9021 Noroad
- 0 Magnolia Valley Dr
- 0 Maple St Unit 2078883
- 8769 Vining St





