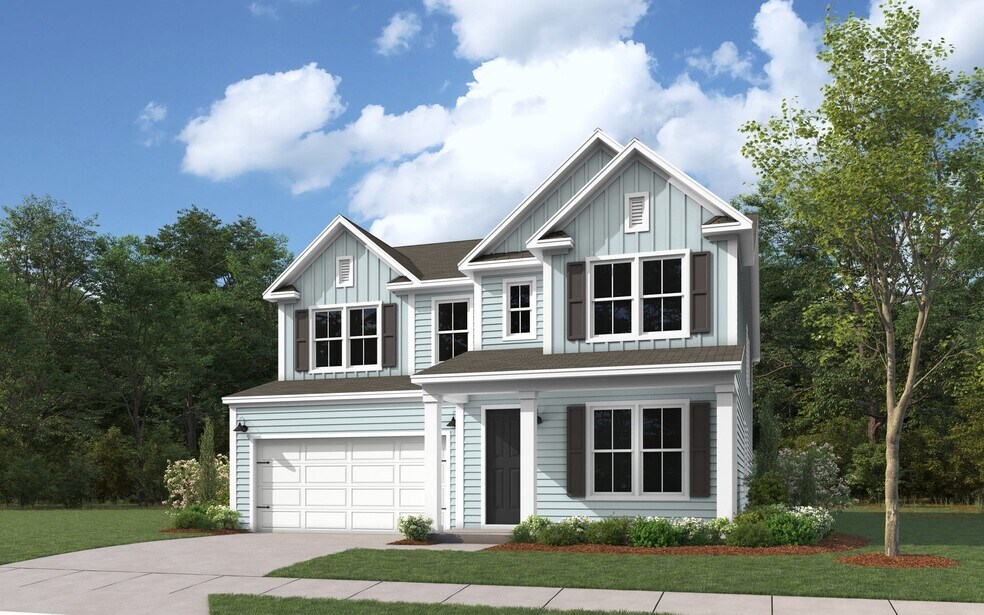
Verified badge confirms data from builder
Hollywood, SC 29449
Estimated payment starting at $4,501/month
Total Views
11,496
4 - 6
Beds
3.5
Baths
3,788
Sq Ft
$190
Price per Sq Ft
Highlights
- Public Boat Ramp
- Primary Bedroom Suite
- Lawn
- New Construction
- Great Room
- Home Office
About This Floor Plan
Discover the Crestwood floor plan, an expansive residence spanning over 3700 square feet. Boasting 4-6 bedrooms and 3.5-4.5 bathrooms, this layout offers flexibility with multiple suites and a luxurious second-floor owner's suite. Ideal for families or those who love to host, the Crestwood features a stunning design optimized for entertaining, complemented by customizable structural options. Complete with 2-3 car garages, this floor plan can be tailored to your preferences, whether you envision a cozy retreat or a grand, spacious haven.
Sales Office
All tours are by appointment only. Please contact sales office to schedule.
Hours
| Monday - Friday |
11:00 AM - 6:00 PM
|
| Saturday |
10:00 AM - 6:00 PM
|
| Sunday |
1:00 PM - 6:00 PM
|
Sales Team
Armando Solarana
Office Address
2004 Kings River Trl
Hollywood, SC 29449
Driving Directions
Home Details
Home Type
- Single Family
HOA Fees
- $83 Monthly HOA Fees
Parking
- 2 Car Attached Garage
- Front Facing Garage
Home Design
- New Construction
Interior Spaces
- 3,788 Sq Ft Home
- 2-Story Property
- Great Room
- Dining Room
- Home Office
- Kitchen Island
- Laundry on upper level
Bedrooms and Bathrooms
- 4-6 Bedrooms
- Primary Bedroom Suite
- Walk-In Closet
- In-Law or Guest Suite
- Split Vanities
- Secondary Bathroom Double Sinks
- Private Water Closet
- Walk-in Shower
Additional Features
- Covered Patio or Porch
- Lawn
- Air Conditioning
Community Details
Recreation
- Public Boat Ramp
Additional Features
- Community Fire Pit
Map
Other Plans in Kings River Preserve
About the Builder
Dream Finders Homes is a publicly traded homebuilding company (NYSE: DFH) headquartered in Jacksonville, Florida. Founded in 2008 by Patrick Zalupski, the firm has grown from delivering 27 homes in its inaugural year to closing over 31,000 homes through 2023. Dream Finders Homebuilders operate across 10 U.S. states and serve various buyers—first-time, move-up, active adult, and custom—with an asset-light model that prioritizes acquiring finished lots via option contracts. Its portfolio includes the DF Luxury, Craft Homes, and Coventry brands. In early 2025, Dream Finders was named Builder of the Year by Zonda Media. The company also expanded its vertical integration via the acquisition of Alliant National Title Insurance and Liberty Communities. It remains publicly listed and continues operations under CEO Patrick Zalupski.
Frequently Asked Questions
How many homes are planned at Kings River Preserve
What are the HOA fees at Kings River Preserve?
How many floor plans are available at Kings River Preserve?
Nearby Homes
- Kings River Preserve
- 4715 Gold Cup Ln
- 6110 Hosanna Way
- 0 Timber Race Course Unit 26003096
- 5706 Barbary Coast Rd
- 3887 Moss Pointe Ct
- 5339 Sc-162
- 550 Towles Crossing Dr
- 3910 Benjamin Rd
- 672 Main Rd
- 769 Main Rd
- 0 Main Rd Unit 26003548
- 3586 Kitford Rd
- 3817 James Bay Rd
- 0000 Kitford Rd
- 0 Back Pen Rd
- 1451 Ravens Bluff Rd
- 5636 Dixie Plantation Rd
- 5636 Highway 162
- 5810 Dixie Plantation Rd
Your Personal Tour Guide
Ask me questions while you tour the home.






