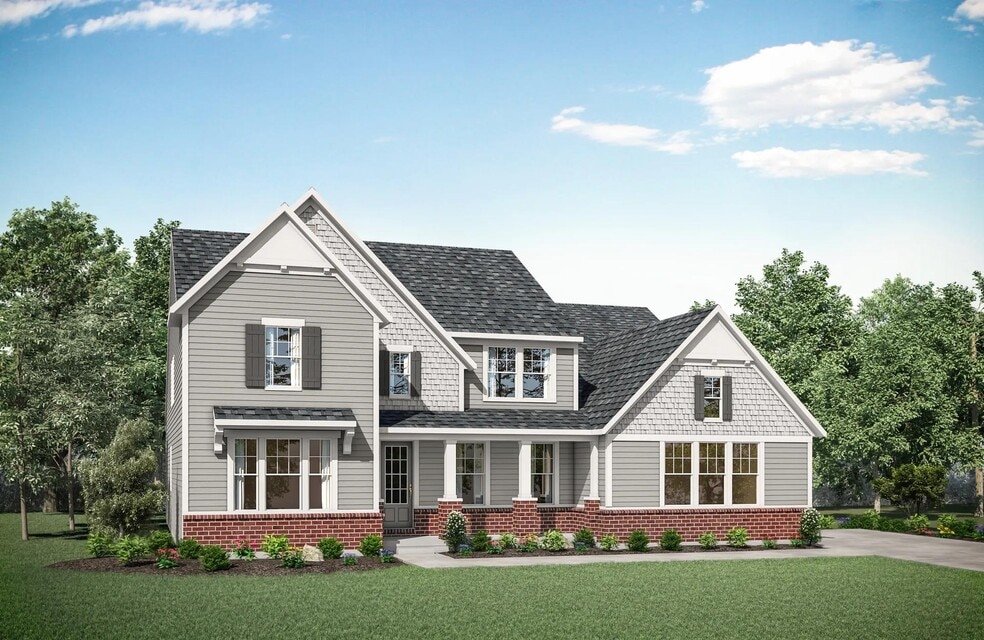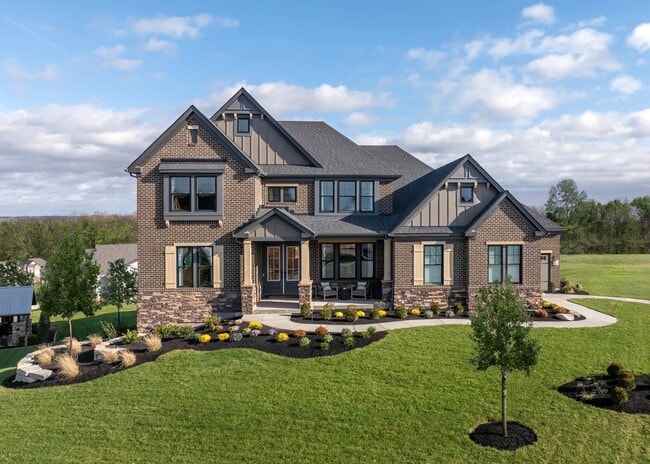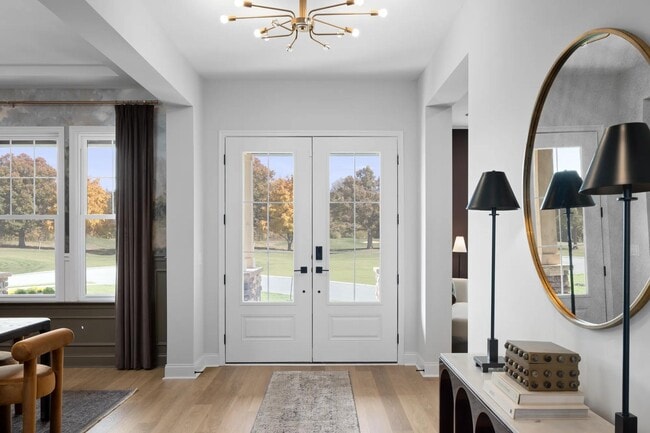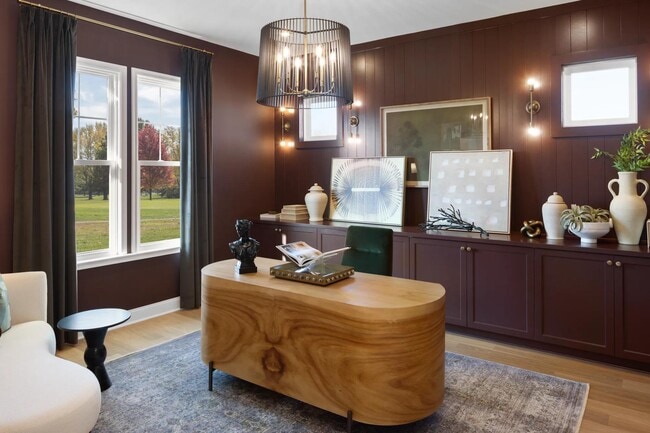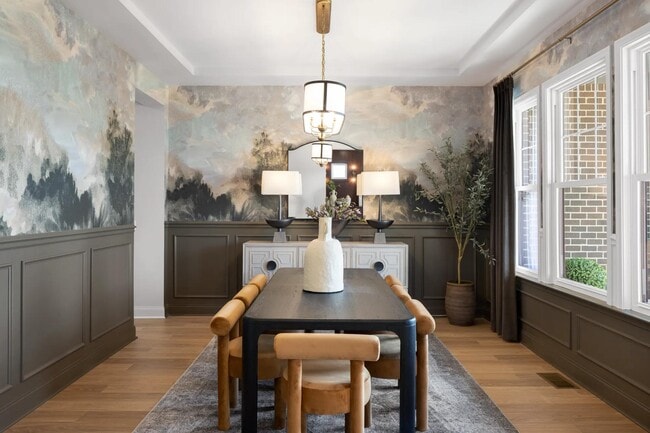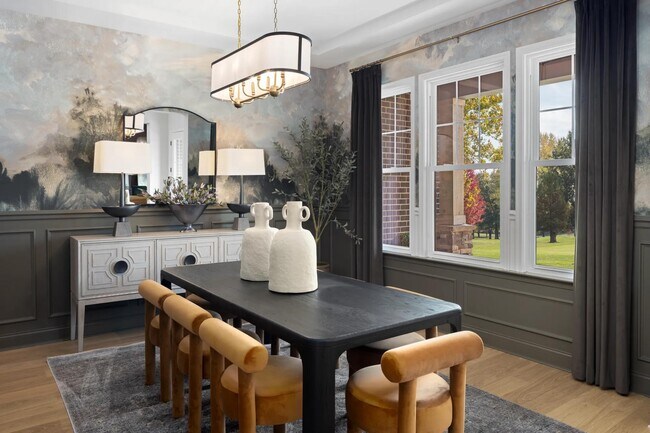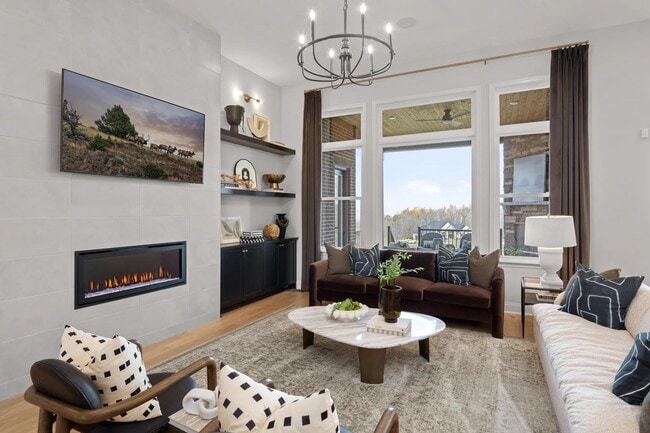
Estimated payment starting at $5,551/month
Highlights
- New Construction
- Wooded Homesites
- High Ceiling
- Primary Bedroom Suite
- Bonus Room
- Lawn
About This Floor Plan
The Crestwood presents luxury living in a comfortable layout are sure to enjoy. From the welcoming foyer, you'll view a quiet home office and formal dining room that's perfect for elegant dinner parties. The highlight of this home is the open arrangement of the family room with optional fireplace, well-appointed kitchen with generous serving island and nicely-sized morning room with an optional fireplace. Plus, a covered patio off the morning room is a great space to unwind in the warmer months. This plan offers plenty of storage space to keep you organized. A family foyer and family ready room off the kitchen are great spaces to keep coats, jackets and other items needed on a daily basis. You'll love the working pantry and storage pantry situated just off the kitchen, and the butler's pantry offers all the space you'll need for entertaining dinner guests. And the first floor primary suite will be a true retreat boasting a luxury spa bath and enormous walk-in closet. Upstairs are two bedrooms, each with a walk-in closet and full bath and a loft/gameroom for fun and relaxation. You'll find incredible options to make this home fit your needs, such as an alternate second level with a third bedroom, an optional deluxe shower in the owner's bath, a handy dog shower in the family ready room, optional first floor guest suite and bath, and more!
Sales Office
| Monday |
12:00 PM - 6:00 PM
|
| Tuesday |
11:00 AM - 6:00 PM
|
| Wednesday |
11:00 AM - 6:00 PM
|
| Thursday |
11:00 AM - 6:00 PM
|
| Friday |
11:00 AM - 6:00 PM
|
| Saturday |
11:00 AM - 6:00 PM
|
| Sunday |
12:00 PM - 6:00 PM
|
Home Details
Home Type
- Single Family
Lot Details
- Lawn
Parking
- 2 Car Attached Garage
- Side Facing Garage
Home Design
- New Construction
Interior Spaces
- 2-Story Property
- Tray Ceiling
- High Ceiling
- Ceiling Fan
- Recessed Lighting
- Fireplace
- Dining Room
- Open Floorplan
- Home Office
- Bonus Room
- Game Room
- Flex Room
- Luxury Vinyl Plank Tile Flooring
Kitchen
- Eat-In Kitchen
- Breakfast Bar
- Walk-In Pantry
- Kitchen Island
- Kitchen Fixtures
Bedrooms and Bathrooms
- 3 Bedrooms
- Primary Bedroom Suite
- Walk-In Closet
- Powder Room
- Primary bathroom on main floor
- Dual Vanity Sinks in Primary Bathroom
- Private Water Closet
- Bathroom Fixtures
- Bathtub with Shower
- Walk-in Shower
Laundry
- Laundry Room
- Laundry on main level
- Washer and Dryer Hookup
Outdoor Features
- Open Patio
- Front Porch
Utilities
- Central Heating and Cooling System
- Wi-Fi Available
- Cable TV Available
Community Details
- No Home Owners Association
- Wooded Homesites
Map
Other Plans in Meadows at Grand Garden
About the Builder
- Meadows at Grand Garden
- Wildrose Estates
- 137 Lyndale Rd
- Lot 16 Crown Point Cir
- Lot 9 Crown Point Cir
- Lot 8 Crown Point Cir
- Lot 32 Crown Point Cir
- Lot 37 Crown Point Cir
- Lot 17 Crown Point Cir
- Lot 34 Crown Point Cir
- Lot 13 Crown Point Cir
- Lot 10 Crown Point Cir
- Lot 11 Crown Point Cir
- Lot 15 Crown Point Cir
- Lot 33 Crown Point Cir
- Lot 31 Crown Point Cir
- Lot 30 Crown Point Cir
- 3850 Turkeyfoot Rd
- 1211-A Mockingbird Ct
- 4016 Dixie Hwy
