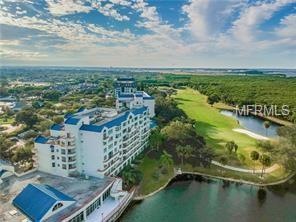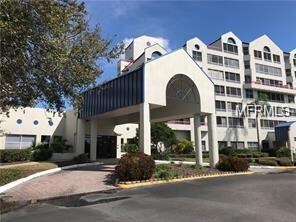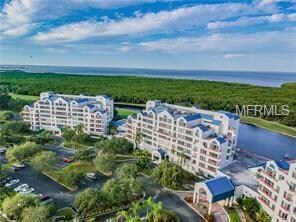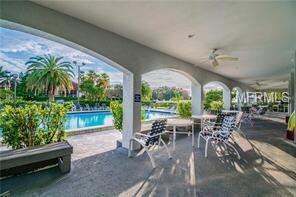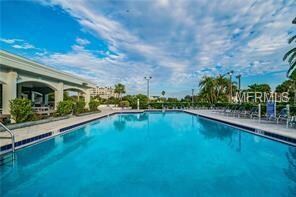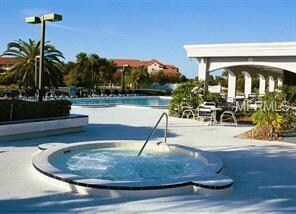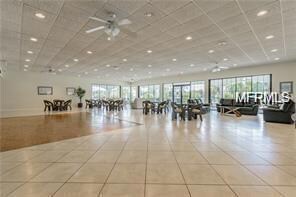
Crystal Bay at Feather Sound 2333 Feather Sound Dr Unit B408 Clearwater, FL 33762
Highlights
- Water Views
- Fitness Center
- Sauna
- On Golf Course
- Heated In Ground Pool
- Open Floorplan
About This Home
As of February 2019PRICE JUST REDUCED! RARELY AVAILABLE 1 bedroom 1 bath "PRINCESS" unit in Crystal Bay Condos, aptly named "The Jewel of Feather Sound": A 5 STAR Exclusive, Private, Luxury Condo w/full amenities included. Exquisitely remodeled to perfection throughout incl. SHOW-STOPPING CHERRY WOOD flooring & CROWN MOLDING thruout LR, DR,& Master BR. Only "The Princess" unit features the RARE 24 FOOT screened balcony, & BOTH the LR & Master BR feature sliding doors which open out to this balcony! Kitchen w/pantry features newer appliances incl. refrigerator, dishwasher, sink, & microwave. All new kitchen cabinetry incl. addl space configurations, upgraded countertops, lighting. BA renovated & remodeled w/quality shower& floor tile,new cabinetry,mirror & countertops. . 4000 sq/ft mol clubhouse w/heated pool, hot tub & sauna, WIFI, billiards, 2 fitness rooms, BBQ grills, direct TV. Low mo. maint. incl. bldg & flood ins, on-site mgr & maint, basic cable, water, trash, sewer, common area cleaning, rec center, pest control, ext. & grounds maintenance, escrowed reserves & secured bldgs w/keyless entry. HOME WARRANTY on appliances to 8/2019 included! Minutes to beaches, marinas, I275, I4, DT St. Pete, Tampa, both airports. CBay features a completed $1.2 redesign & remodel, all bldgs recently painted & waterproofed, elevators & fire safety upgraded, new common a/c units! This is YOUR TIME to indulge & enjoy life at its finest! Look no further--you've found it--perfect maint-free living at this low price! OWNER MOTIVATED!
Last Agent to Sell the Property
DALTON WADE INC License #3132047 Listed on: 12/21/2018

Property Details
Home Type
- Condominium
Est. Annual Taxes
- $1,330
Year Built
- Built in 1988
Lot Details
- Property fronts a private road
- On Golf Course
- Near Conservation Area
- Unincorporated Location
- Southeast Facing Home
- Mature Landscaping
- Landscaped with Trees
- Condo Land Included
HOA Fees
- $285 Monthly HOA Fees
Parking
- Assigned Parking
Property Views
- Woods
- Tennis Court
Home Design
- Contemporary Architecture
- Slab Foundation
- Built-Up Roof
- Block Exterior
- Stucco
Interior Spaces
- 675 Sq Ft Home
- Open Floorplan
- Built-In Features
- Crown Molding
- Ceiling Fan
- Drapes & Rods
- Sliding Doors
- Combination Dining and Living Room
- Storage Room
- Inside Utility
- Sauna
- Security Lights
Kitchen
- Cooktop<<rangeHoodToken>>
- Recirculated Exhaust Fan
- <<microwave>>
- Freezer
- Ice Maker
- Dishwasher
- Solid Wood Cabinet
- Disposal
Flooring
- Wood
- Tile
Bedrooms and Bathrooms
- 1 Bedroom
- Walk-In Closet
- 1 Full Bathroom
Laundry
- Laundry closet
- Dryer
- Washer
Accessible Home Design
- Accessible Bedroom
- Accessible Common Area
- Accessible Kitchen
- Kitchen Appliances
- Stairway
- Accessible Hallway
- Accessible Closets
- Accessible Washer and Dryer
- Wheelchair Access
- Handicap Modified
- Accessible Doors
- Accessible Approach with Ramp
- Accessible Entrance
- Accessible Electrical and Environmental Controls
Eco-Friendly Details
- Smoke Free Home
- Ventilation
- Reclaimed Water Irrigation System
Pool
- Heated In Ground Pool
- Heated Spa
- In Ground Spa
- Gunite Pool
- Outdoor Shower
- Pool Tile
- Pool Lighting
Outdoor Features
- Balcony
- Enclosed patio or porch
- Exterior Lighting
- Outdoor Storage
- Outdoor Grill
- Rain Gutters
Location
- Flood Insurance May Be Required
- Property is near public transit
Utilities
- Central Heating and Cooling System
- Thermostat
- Electric Water Heater
- Cable TV Available
Listing and Financial Details
- Home warranty included in the sale of the property
- Down Payment Assistance Available
- Visit Down Payment Resource Website
- Legal Lot and Block 4080 / 002
- Assessor Parcel Number 02-30-16-19859-002-4080
Community Details
Overview
- Association fees include cable TV, community pool, escrow reserves fund, insurance, maintenance structure, ground maintenance, manager, pest control, pool maintenance, recreational facilities, sewer, trash, water
- Crystal Bay Condo Subdivision
- On-Site Maintenance
- The community has rules related to building or community restrictions, deed restrictions, no truck, recreational vehicles, or motorcycle parking, vehicle restrictions
- Rental Restrictions
- Handicap Modified Features In Community
- 7-Story Property
Amenities
- Sauna
- Clubhouse
- Laundry Facilities
- Elevator
- Community Storage Space
Recreation
- Golf Course Community
- Recreation Facilities
- Community Spa
Pet Policy
- Pets up to 35 lbs
- Pet Size Limit
- 2 Pets Allowed
Security
- Card or Code Access
- Fire and Smoke Detector
- Fire Sprinkler System
Ownership History
Purchase Details
Home Financials for this Owner
Home Financials are based on the most recent Mortgage that was taken out on this home.Purchase Details
Home Financials for this Owner
Home Financials are based on the most recent Mortgage that was taken out on this home.Purchase Details
Home Financials for this Owner
Home Financials are based on the most recent Mortgage that was taken out on this home.Purchase Details
Similar Homes in Clearwater, FL
Home Values in the Area
Average Home Value in this Area
Purchase History
| Date | Type | Sale Price | Title Company |
|---|---|---|---|
| Warranty Deed | $112,000 | Ags Title Agency | |
| Warranty Deed | $119,000 | Peninsular Title Company Inc | |
| Warranty Deed | $74,000 | -- | |
| Warranty Deed | $74,000 | Fidelity Natl Title Ins Co O | |
| Warranty Deed | $54,000 | -- |
Mortgage History
| Date | Status | Loan Amount | Loan Type |
|---|---|---|---|
| Open | $106,400 | New Conventional | |
| Previous Owner | $82,100 | Fannie Mae Freddie Mac | |
| Previous Owner | $50,000 | Unknown |
Property History
| Date | Event | Price | Change | Sq Ft Price |
|---|---|---|---|---|
| 05/17/2024 05/17/24 | Rented | $1,675 | 0.0% | -- |
| 04/18/2024 04/18/24 | Price Changed | $1,675 | -4.3% | $2 / Sq Ft |
| 04/16/2024 04/16/24 | Price Changed | $1,750 | -1.4% | $3 / Sq Ft |
| 04/09/2024 04/09/24 | Price Changed | $1,775 | -4.0% | $3 / Sq Ft |
| 03/19/2024 03/19/24 | Price Changed | $1,849 | -0.1% | $3 / Sq Ft |
| 02/22/2024 02/22/24 | For Rent | $1,850 | +12.1% | -- |
| 03/10/2022 03/10/22 | Rented | $1,650 | 0.0% | -- |
| 03/01/2022 03/01/22 | Under Contract | -- | -- | -- |
| 02/20/2022 02/20/22 | For Rent | $1,650 | +6.5% | -- |
| 12/15/2021 12/15/21 | Rented | $1,550 | 0.0% | -- |
| 11/30/2021 11/30/21 | Under Contract | -- | -- | -- |
| 11/09/2021 11/09/21 | For Rent | $1,550 | 0.0% | -- |
| 02/15/2019 02/15/19 | Sold | $112,000 | -6.4% | $166 / Sq Ft |
| 01/28/2019 01/28/19 | Pending | -- | -- | -- |
| 01/26/2019 01/26/19 | For Sale | $119,600 | 0.0% | $177 / Sq Ft |
| 01/11/2019 01/11/19 | Pending | -- | -- | -- |
| 01/03/2019 01/03/19 | Price Changed | $119,600 | -4.2% | $177 / Sq Ft |
| 12/18/2018 12/18/18 | For Sale | $124,900 | -- | $185 / Sq Ft |
Tax History Compared to Growth
Tax History
| Year | Tax Paid | Tax Assessment Tax Assessment Total Assessment is a certain percentage of the fair market value that is determined by local assessors to be the total taxable value of land and additions on the property. | Land | Improvement |
|---|---|---|---|---|
| 2024 | $2,687 | $163,455 | -- | $163,455 |
| 2023 | $2,687 | $146,407 | $0 | $146,407 |
| 2022 | $2,410 | $122,478 | $0 | $122,478 |
| 2021 | $1,116 | $94,229 | $0 | $0 |
| 2020 | $1,103 | $92,928 | $0 | $0 |
| 2019 | $1,571 | $72,865 | $0 | $72,865 |
| 2018 | $1,469 | $66,556 | $0 | $0 |
Agents Affiliated with this Home
-
Heather Hildick
H
Seller's Agent in 2024
Heather Hildick
BLAKE REAL ESTATE INC
(727) 687-3289
13 Total Sales
-
Heide DeLuca

Seller's Agent in 2022
Heide DeLuca
BLAKE REAL ESTATE INC
(727) 314-2149
2 Total Sales
-
Billy Palitto, III

Buyer's Agent in 2022
Billy Palitto, III
CHARLES RUTENBERG REALTY INC
(727) 512-3761
50 Total Sales
-
Sandi Chalwick
S
Seller's Agent in 2019
Sandi Chalwick
DALTON WADE INC
(727) 735-2020
14 Total Sales
-
Micaela Morenz, PA

Buyer Co-Listing Agent in 2019
Micaela Morenz, PA
BLAKE REAL ESTATE INC
(727) 871-3688
223 Total Sales
About Crystal Bay at Feather Sound
Map
Source: Stellar MLS
MLS Number: U8028355
APN: 02-30-16-19859-002-4080
- 2333 Feather Sound Dr Unit C509
- 2333 Feather Sound Dr Unit 208
- 2333 Feather Sound Dr Unit C207
- 2333 Feather Sound Dr Unit A607
- 2333 Feather Sound Dr Unit A409
- 2333 Feather Sound Dr Unit B609
- 2333 Feather Sound Dr Unit A107
- 2333 Feather Sound Dr Unit A401
- 2333 Feather Sound Dr Unit 309
- 2333 Feather Sound Dr Unit B104
- 2333 Feather Sound Dr Unit B511
- 2333 Feather Sound Dr Unit A308
- 2333 Feather Sound Dr Unit 101
- 2333 Feather Sound Dr Unit B407
- 2333 Feather Sound Dr Unit 203
- 2323 Feather Sound Dr Unit F101
- 2323 Feather Sound Dr Unit 202
- 14820 Rue de Bayonne Unit 301
- 14820 Rue de Bayonne Unit 208
- 14820 Rue de Bayonne Unit 305
