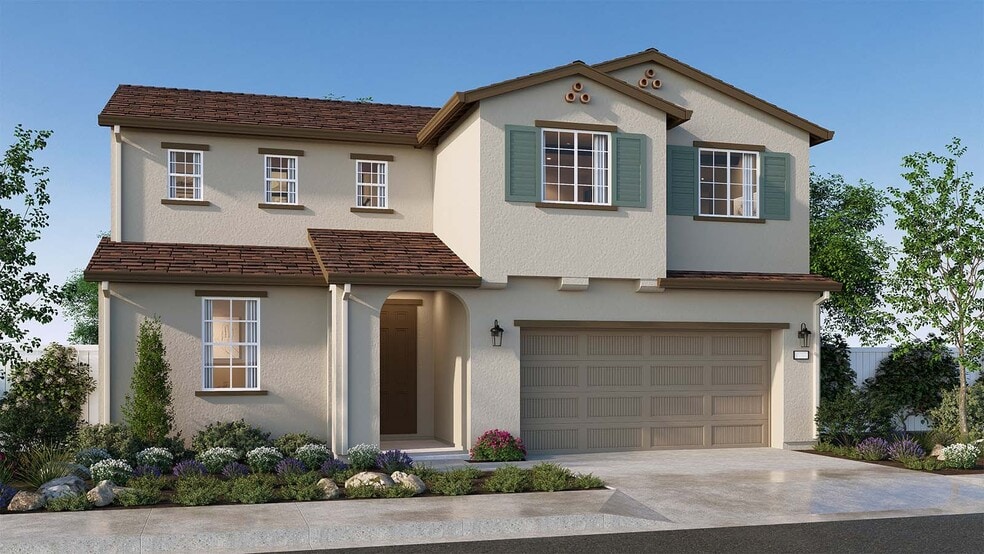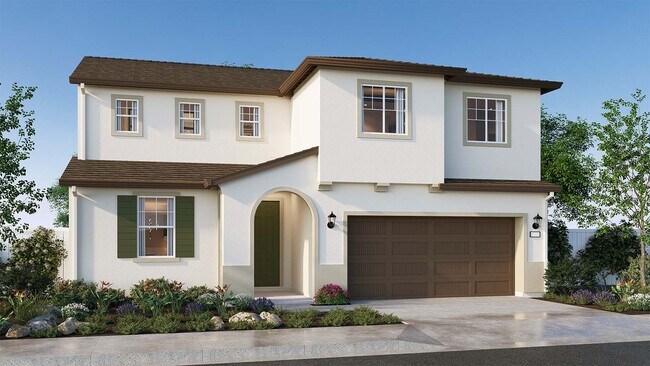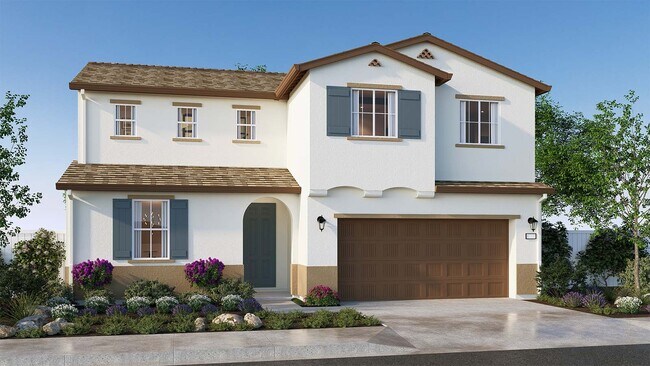
Hollister, CA 95023
Highlights
- New Construction
- Great Room
- Front Porch
- Bonus Room
- Walk-In Pantry
- Walk-In Closet
About This Floor Plan
The home of your dreams is waiting for you! Whether you’re downsizing or upsizing, this two-story home lives like a one-story home with the primary suite on the first level. And this home features so much more including four secondary bedrooms, three full baths, a bonus room, and a total of 2,526 approximate square feet of living space. Enter the home and discover a front bedroom with a full bath separate from the rest of the living space. Head down the hall to find an enormous great room next to a dining area and a large kitchen with an oversized eat-in island for extra dining or prep space along with a pantry. Off the great room on the main level, you'll find the primary suite with a large bath, double vanity, private water closet, walk-in closet, and shower. Take the staircase up and you'll wind up in a large bonus room that is great for movie nights, a game room and more. Down the hall, you'll find three secondary bedrooms and a full bath with a double vanity and tub. Near the two-car garage, there is a laundry room and extra storage space under the staircase, making this home complete. Located next to the attached two-car garage, offering extra storage space for hobbies or vehicles.
Sales Office
All tours are by appointment only. Please contact sales office to schedule.
Home Details
Home Type
- Single Family
Parking
- 2 Car Garage
Home Design
- New Construction
Interior Spaces
- 2,526 Sq Ft Home
- 2-Story Property
- Great Room
- Living Room
- Dining Area
- Bonus Room
Kitchen
- Walk-In Pantry
- Kitchen Island
Bedrooms and Bathrooms
- 5 Bedrooms
- Walk-In Closet
- 3 Full Bathrooms
- Dual Sinks
- Private Water Closet
- Bathtub with Shower
- Walk-in Shower
Laundry
- Laundry Room
- Washer and Dryer Hookup
Outdoor Features
- Front Porch
Map
Other Plans in Fairview Corners
About the Builder
- Fairview Corners
- Highgrove at Fairview
- Brighton at Fairview
- 00 Southside Rd
- 2111 Marty Ln
- 2171 White Oak Dr
- Santana Ranch - The Cottages
- Santana Ranch - The Highlands
- 1573 Valley View Rd
- 4821 Southside Rd
- 1870 Hillcrest Rd
- 0 Ladd Ln
- Santana Ranch - Clover
- 420 Mary Dr Unit 37
- 1591 Hillcrest Rd
- 1565 Cushman St
- 211 6th St
- 0 4th St
- 202 5th St
- 0 Edgewood Dr


