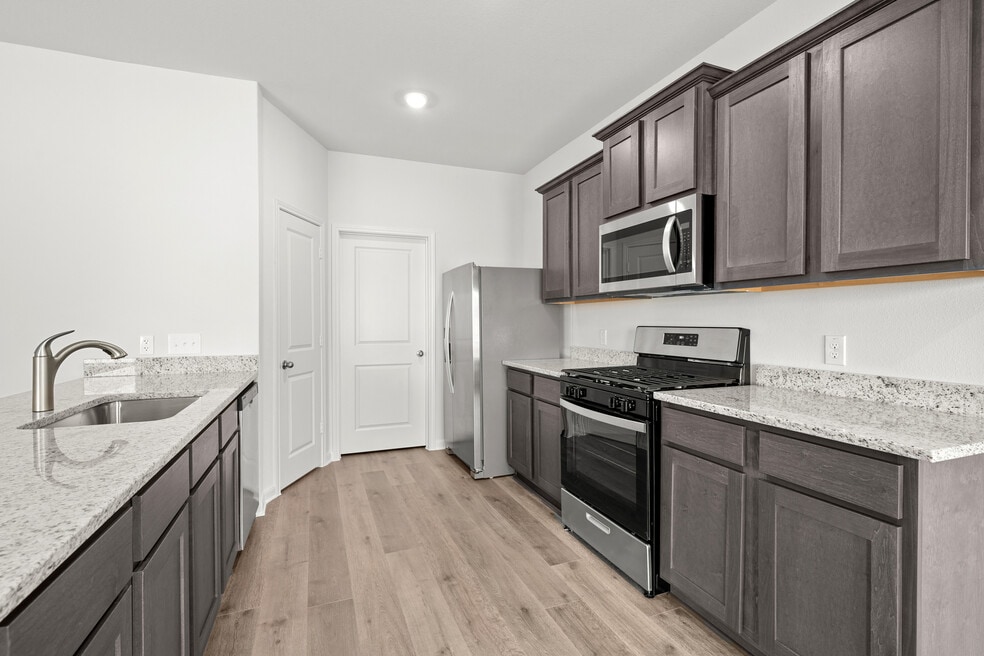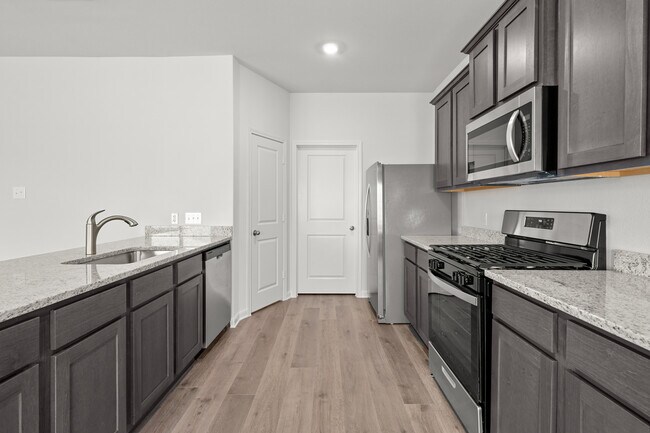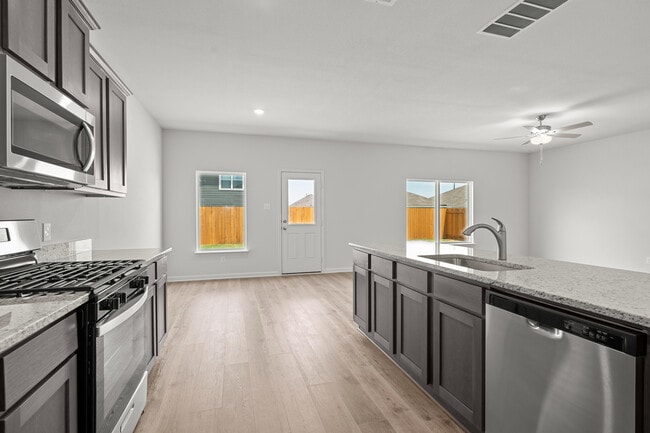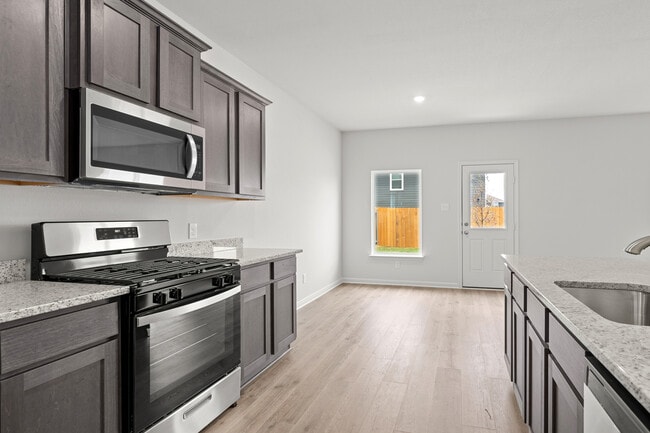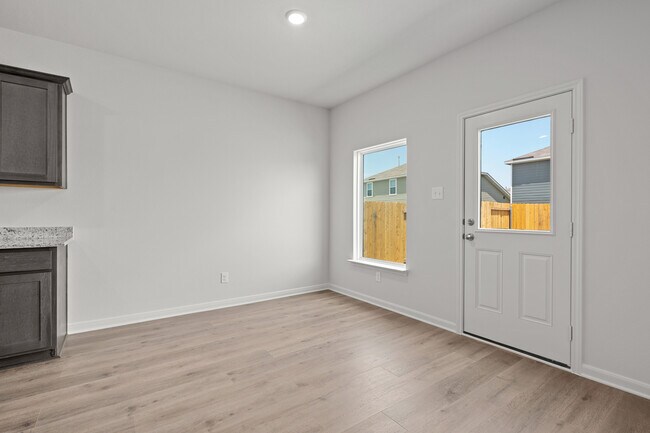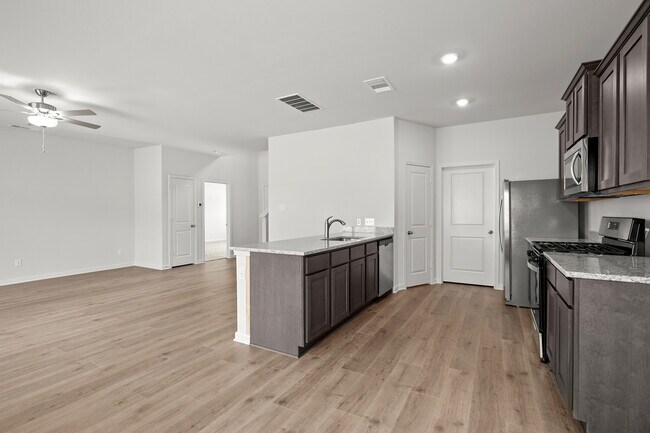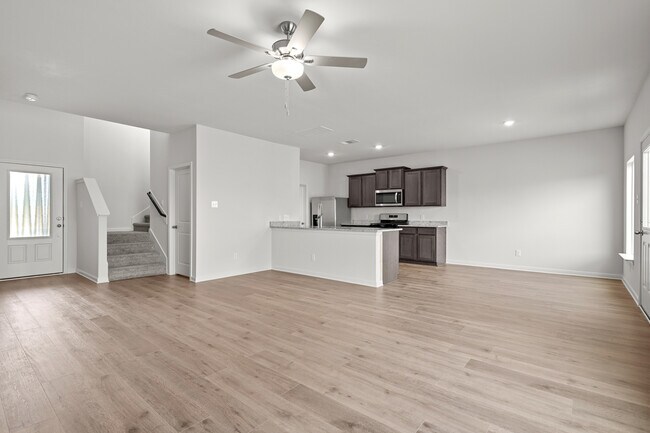
NEW CONSTRUCTION
$20K PRICE DROP
Estimated payment starting at $2,029/month
Total Views
3,879
4
Beds
2.5
Baths
2,131
Sq Ft
$155
Price per Sq Ft
Highlights
- New Construction
- Gourmet Kitchen
- ENERGY STAR Certified Homes
- Bay View
- Primary Bedroom Suite
- Main Floor Primary Bedroom
About This Floor Plan
Make first impressions count with the Cypress plan at Logan Square. This stunning, four-bedroom, two-and-a-half-bath home has it all! Enjoy a fully equipped kitchen, spacious family room, main floor master suite, and a host of included upgrades. The Cypress plan at Logan Square comes with a host of impressive upgrades, all included at no additional cost. Constructed with LGI Homes’ CompleteHomeTM package, this home includes: Full suite of stainless steel Whirlpool appliances, Granite countertops, 36” upper wood cabinets with crown molding, Luxury vinyl-plank flooring, Programmable thermostat, Double-pane Low-E vinyl windows, Wi-Fi-enabled garage door opener.
Sales Office
Hours
| Monday - Saturday |
8:30 AM - 7:00 PM
|
| Sunday |
10:30 AM - 7:00 PM
|
Office Address
1444 Harvester Dr
Fort Worth, TX 76140
Driving Directions
Home Details
Home Type
- Single Family
Lot Details
- Fenced Yard
- Landscaped
- Lawn
- Garden
Parking
- 2 Car Attached Garage
- Front Facing Garage
Home Design
- New Construction
Interior Spaces
- 2,131 Sq Ft Home
- 2-Story Property
- Recessed Lighting
- Double Pane Windows
- ENERGY STAR Qualified Windows
- Bay Window
- Formal Entry
- Dining Room
- Open Floorplan
- Screened Porch
- Luxury Vinyl Plank Tile Flooring
- Bay Views
- Smart Thermostat
Kitchen
- Gourmet Kitchen
- Breakfast Bar
- Built-In Oven
- Cooktop
- ENERGY STAR Range
- ENERGY STAR Cooktop
- Built-In Microwave
- ENERGY STAR Qualified Refrigerator
- ENERGY STAR Qualified Dishwasher
- Dishwasher
- Stainless Steel Appliances
- Granite Countertops
- Stainless Steel Countertops
- Flat Panel Kitchen Cabinets
- Solid Wood Cabinet
- Disposal
Bedrooms and Bathrooms
- 4 Bedrooms
- Primary Bedroom on Main
- Primary Bedroom Suite
- Walk-In Closet
- Powder Room
- Primary bathroom on main floor
- Bathtub with Shower
- Walk-in Shower
Laundry
- Laundry Room
- Laundry on main level
- Washer and Dryer Hookup
Eco-Friendly Details
- Energy-Efficient Insulation
- ENERGY STAR Certified Homes
Outdoor Features
- Outdoor Grill
- Barbecue Stubbed In
Utilities
- Central Heating and Cooling System
- Programmable Thermostat
- High Speed Internet
- Cable TV Available
Community Details
Overview
- No Home Owners Association
Amenities
- Outdoor Cooking Area
- Community Barbecue Grill
- Picnic Area
- Shops
- Restaurant
- Children's Playroom
- Community Wi-Fi
Recreation
- Community Playground
- Splash Pad
- Park
- Tot Lot
Map
Other Plans in Logan Square
About the Builder
LGI Homes, Inc. is a publicly traded residential homebuilding company headquartered in The Woodlands, Texas. Founded in 2003, the company designs, constructs, and sells new single-family homes and master-planned communities across the United States, with a primary focus on entry-level and first-time homebuyers. LGI Homes operates a vertically integrated business model that includes land acquisition, development, construction, marketing, and direct sales. From its corporate headquarters on Lake Robbins Drive, LGI Homes oversees national operations spanning more than 20 states and 30+ markets, including Texas, the Southeast, Midwest, and Western U.S. regions. The company is known for its standardized floor plans, streamlined construction process, and its CompleteHome™ package, which includes upgraded features and appliances as standard offerings. LGI Homes became a publicly traded company in 2013 and has since grown into one of the top-10 largest homebuilders in the United States by closings. As of 2024, the company reported annual revenues exceeding $2 billion and employed more than 1,200 people nationwide. The Woodlands headquarters functions as the central hub for executive leadership, finance, marketing, land acquisition, operations, and corporate strategy.
Frequently Asked Questions
What are the HOA fees at Logan Square?
How many floor plans are available at Logan Square?
Nearby Homes
- Logan Square
- 2001 Oak Grove-Shelby Rd
- 1897 Everman Pkwy
- 8932 Balch St
- Townes Landing
- Eagles Crossing - Cottage Collection
- Orchard Village
- 1652 Verdin Rd
- 1654 Verdin Rd
- 1655 Verdin Rd
- 1800 Oak Grove Rd E Unit 96
- 1800 Oak Grove Rd E Unit 298
- 1800 Oak Grove Rd E Unit 95
- 1800 Oak Grove Rd E Unit 139
- 1800 Oak Grove Rd E Unit 315
- 1800 Oak Grove Rd E Unit 259
- 1800 Oak Grove Rd E Unit 120
- Pecan Meadows - Majors
- 7007 Wichita St
- 10824 South Fwy
Your Personal Tour Guide
Ask me questions while you tour the home.
