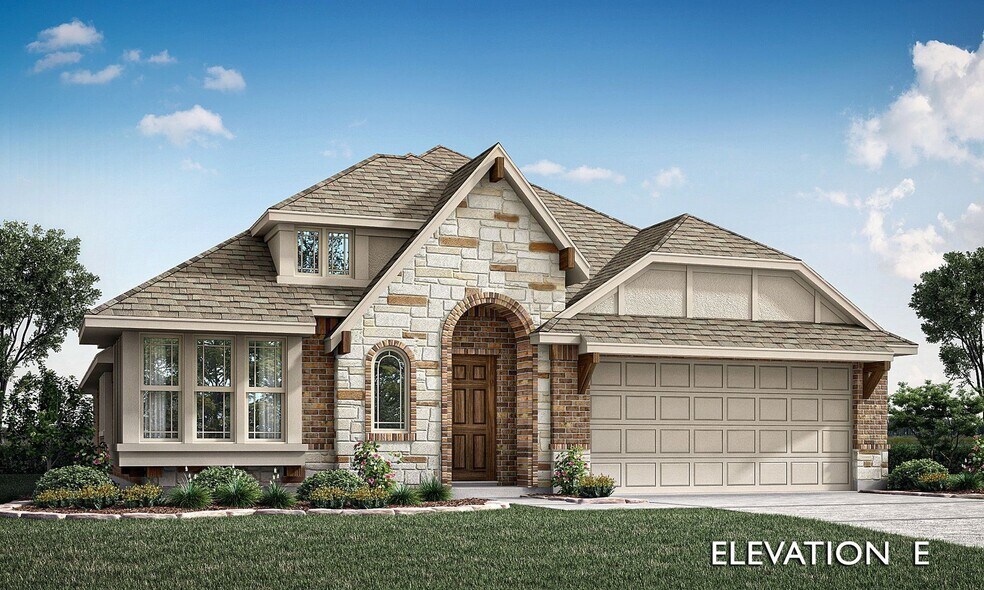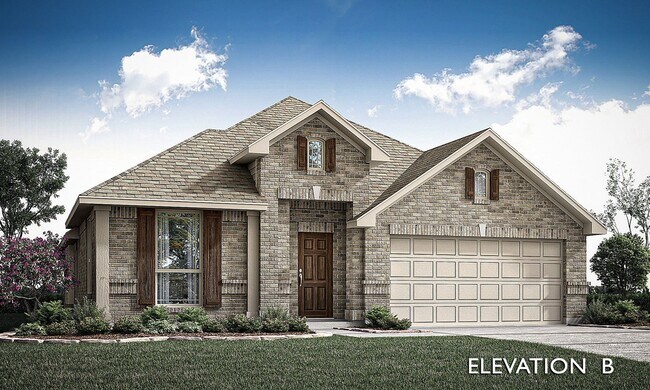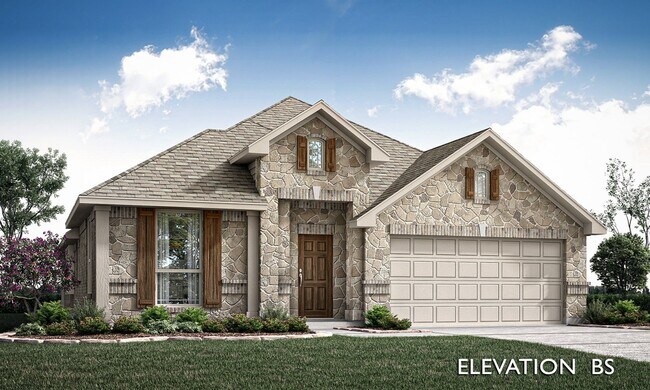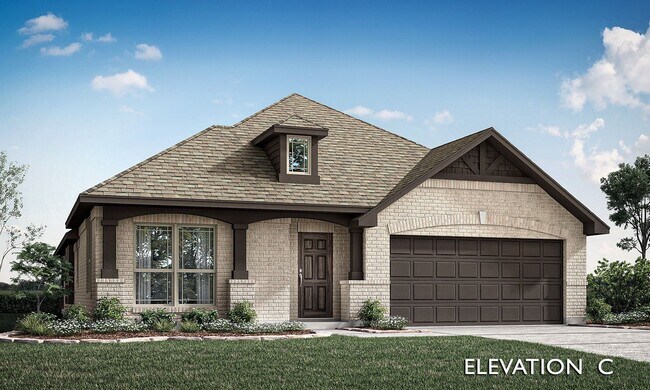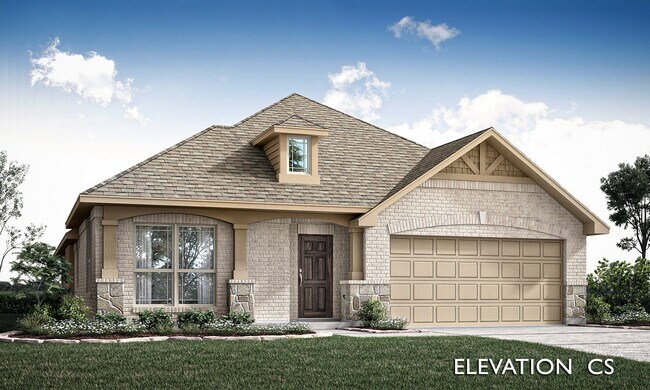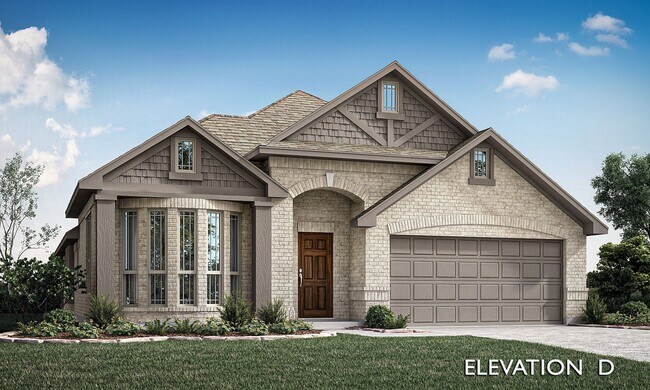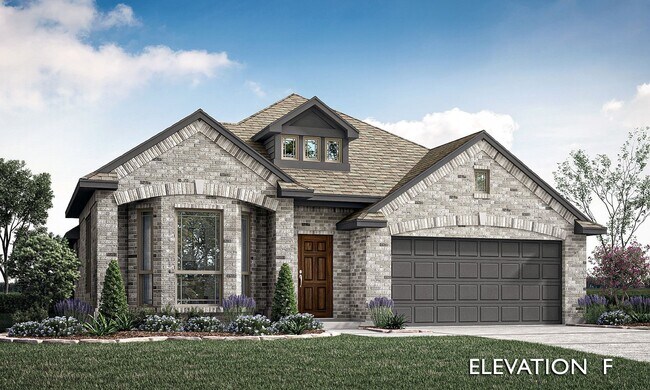
Estimated payment starting at $2,384/month
Highlights
- Community Cabanas
- Fishing
- Attic
- New Construction
- Primary Bedroom Suite
- Pond in Community
About This Floor Plan
The Classic Series Cypress floor plan is a single-story home with 4 bedrooms and 2 bathrooms. Features of this plan include a covered porch, formal dining, large family room, study, open kitchen with custom cabinets and island, and a primary suite with a walk-in closet and garden tub. Contact us or visit our model home for more information about building this plan.
Builder Incentives
Limited-Time Harvest Upgrade Event – Ends February 28th! Get $15,000 to $17,000 in additional exterior finishes when you contract before the sale ends. Applies to new builds and select inventory homes. See community manager for details.
Sales Office
| Monday - Saturday |
10:00 AM - 6:00 PM
|
| Sunday |
12:00 PM - 6:00 PM
|
Home Details
Home Type
- Single Family
Lot Details
- Fenced Yard
- Landscaped
- Sprinkler System
- Lawn
HOA Fees
- $46 Monthly HOA Fees
Parking
- 3 Car Attached Garage
- Front Facing Garage
Taxes
- Municipal Utility District Tax
- 2.44% Estimated Total Tax Rate
Home Design
- New Construction
Interior Spaces
- 2,038 Sq Ft Home
- 1-Story Property
- Ceiling Fan
- Formal Entry
- Dining Room
- Open Floorplan
- Attic
Kitchen
- Breakfast Area or Nook
- Walk-In Pantry
- Built-In Microwave
- Dishwasher
- Kitchen Island
- Granite Countertops
- Tiled Backsplash
- Disposal
Flooring
- Carpet
- Tile
Bedrooms and Bathrooms
- 4 Bedrooms
- Primary Bedroom Suite
- Walk-In Closet
- 2 Full Bathrooms
- Primary bathroom on main floor
- Granite Bathroom Countertops
- Dual Vanity Sinks in Primary Bathroom
- Private Water Closet
- Soaking Tub
- Bathtub with Shower
- Walk-in Shower
- Ceramic Tile in Bathrooms
Laundry
- Laundry Room
- Laundry on main level
Additional Features
- Covered Patio or Porch
- Tankless Water Heater
Community Details
Overview
- Association fees include ground maintenance
- Pond in Community
Recreation
- Community Playground
- Community Cabanas
- Community Pool
- Fishing
- Fishing Allowed
- Trails
Map
Move In Ready Homes with this Plan
Other Plans in Waverly Estates
About the Builder
Frequently Asked Questions
- Waverly Estates
- Waverly Estates
- Waverly Estates
- 739 Meadow Creek Ln
- 314 Pennington Rd
- 312 Pennington Rd
- Liberty Ranch
- 504 Flora Ct
- 302 Pennington Rd
- 0 County Rd 678 Unit Royse City TX
- 110 E Hubbard Rd
- 104 E Hubbard Rd
- 106 E Hubbard Rd
- 108 E Hubbard Rd
- 112 E Hubbard Rd
- 6331 County Road 640
- 208 Pennington Rd
- 105 Caddo St
- 107 Caddo St
- 103 Caddo St
Ask me questions while you tour the home.
