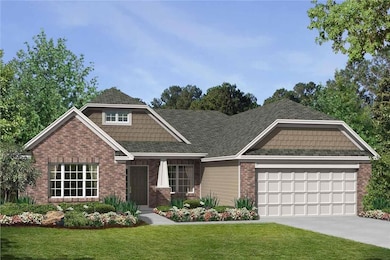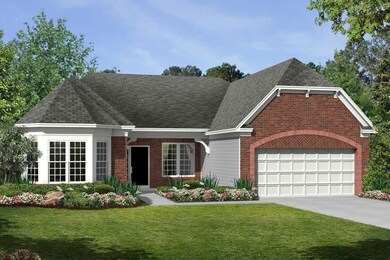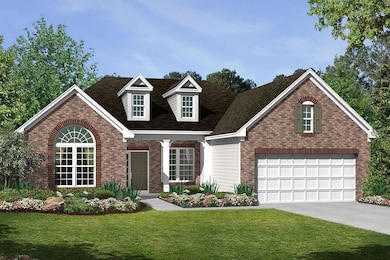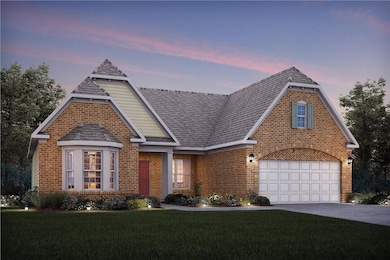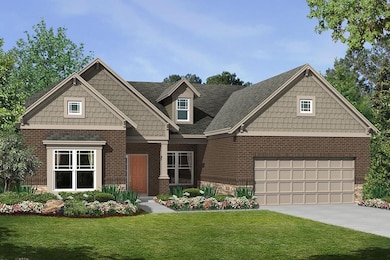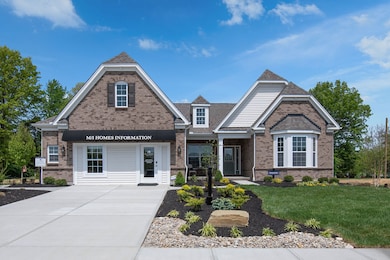
Estimated payment $3,596/month
Total Views
13,254
3
Beds
2
Baths
2,188
Sq Ft
$250
Price per Sq Ft
Highlights
- Golf Course Community
- New Construction
- Community Center
- Kings Junior High School Rated A-
- Community Pool
- Community Playground
About This Home
The new home construction Cheswicke design is our best-selling ranch home with three bedrooms, two full bathrooms, and unfinished lower level.
Home Details
Home Type
- Single Family
Parking
- 2 Car Garage
Home Design
- New Construction
- Ready To Build Floorplan
- Cheswicke Plan
Interior Spaces
- 2,188 Sq Ft Home
- 1-Story Property
- Basement
Bedrooms and Bathrooms
- 3 Bedrooms
- 2 Full Bathrooms
Community Details
Overview
- Grand Opening
- Built by M/I Homes
- Cypress Pointe Subdivision
Amenities
- Community Center
Recreation
- Golf Course Community
- Community Playground
- Community Pool
Sales Office
- 280 Dwire Road
- Maineville, OH 45039
- 513-268-7633
- Builder Spec Website
Office Hours
- Mon-Wed 11am-6pm; Closed Thu-Fri; Sat-Sun 11am-6pm
Map
Create a Home Valuation Report for This Property
The Home Valuation Report is an in-depth analysis detailing your home's value as well as a comparison with similar homes in the area
Similar Homes in Maineville, OH
Home Values in the Area
Average Home Value in this Area
Purchase History
| Date | Type | Sale Price | Title Company |
|---|---|---|---|
| Warranty Deed | $1,925,000 | None Listed On Document | |
| Quit Claim Deed | -- | None Listed On Document | |
| Deed | $67,000 | -- |
Source: Public Records
Property History
| Date | Event | Price | Change | Sq Ft Price |
|---|---|---|---|---|
| 03/18/2025 03/18/25 | For Sale | $545,995 | -- | $250 / Sq Ft |
Nearby Homes
- 280 Dwire Rd
- 280 Dwire Rd
- 280 Dwire Rd
- 280 Dwire Rd
- 280 Dwire Rd
- 280 Dwire Rd
- 280 Dwire Rd
- 280 Dwire Rd
- 280 Dwire Rd
- 280 Dwire Rd
- 280 Dwire Rd
- 280 Dwire Rd
- 418 Fox Chapel Run
- 433 Glen Abbey Ln
- 415 Glen Abbey Ln
- 373 Glen Abbey Ln
- 427 Glen Abbey Ln
- 379 Glen Abbey Ln
- 5087 Emerald View Dr
- 10 AC Winding River Blvd

