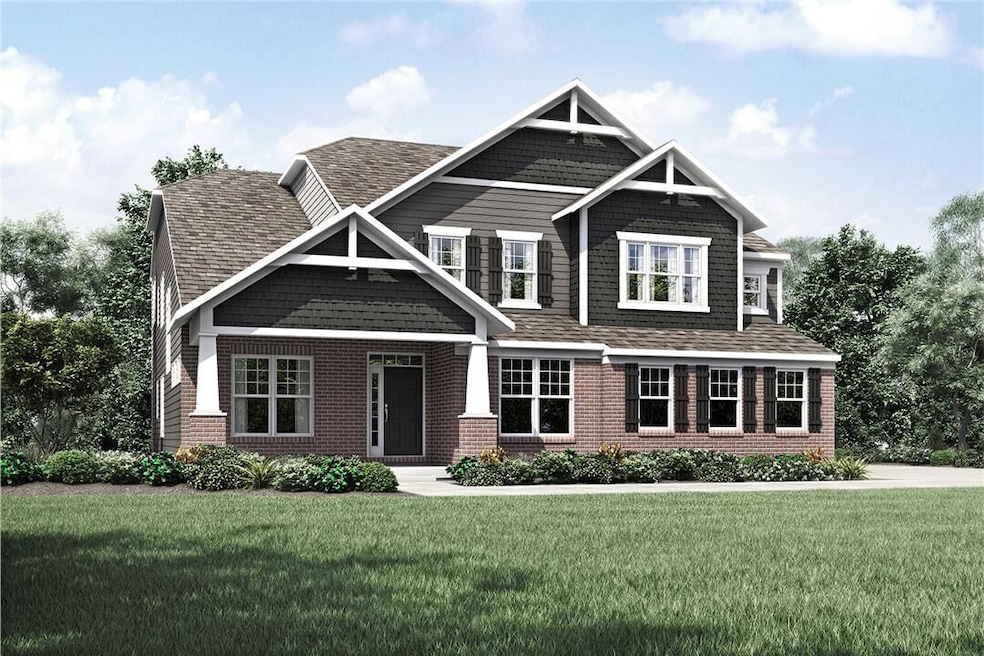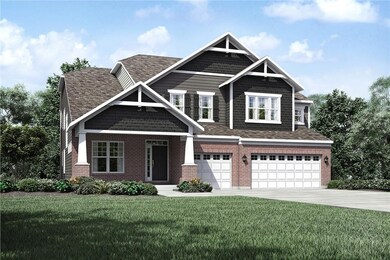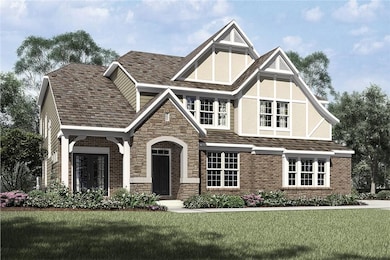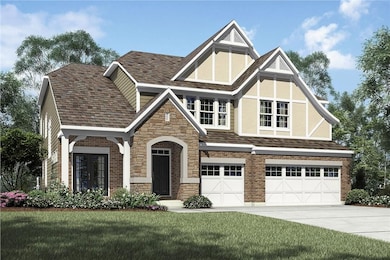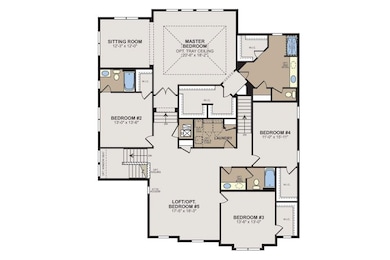
$950,000
- 3 Beds
- 4 Baths
- 4,490 Sq Ft
- 418 Fox Chapel Run
- Maineville, OH
This exquisite brick ranch with 4409 square feet with stone accents offers a perfect blend of elegance and functionality. Designed with an open-concept layout, it features beautiful rounded entrances, crown molding, and vaulted ceilings that enhance its spacious feel. The living room boasts custom built-ins, a fireplace, and an accent bar area perfect for entertaining. The chef's kitchen is a
Ryan Gillen Keller Williams Community Part
