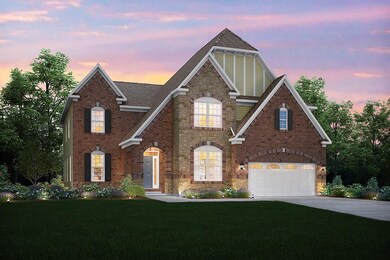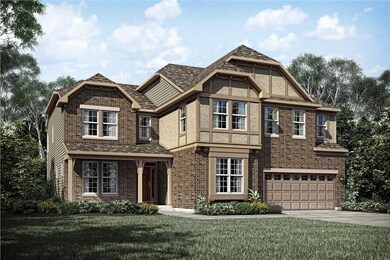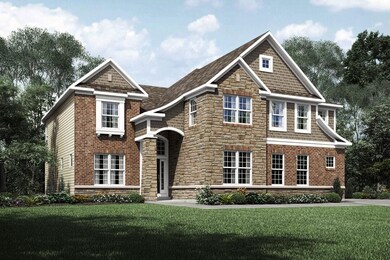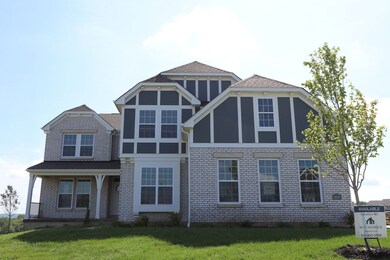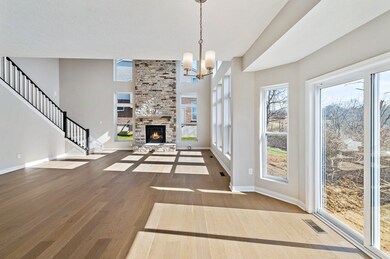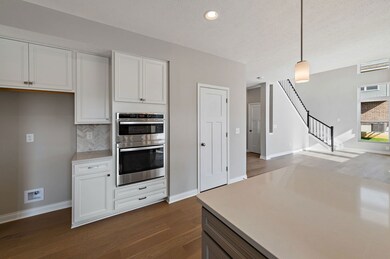
Estimated payment $4,585/month
Total Views
12,253
4
Beds
2.5
Baths
3,535
Sq Ft
$197
Price per Sq Ft
Highlights
- Golf Course Community
- New Construction
- Community Center
- Kings Junior High School Rated A-
- Community Pool
- Community Playground
About This Home
The Keating is a wonderful addition to our floorplans, designed with luxury and function in mind. The exterior options offer wonderful designer details that set this home apart. Step into this 3,535 to 5,736 square foot home and enjoy the magnificent two-story foyer area with a cascading staircase. Contact us today to learn more about this floorplan!
Home Details
Home Type
- Single Family
Year Built
- 1993
Parking
- 2 Car Garage
Home Design
- Ready To Build Floorplan
- Keating Plan
Interior Spaces
- 3,535 Sq Ft Home
- 2-Story Property
- Basement
Bedrooms and Bathrooms
- 4 Bedrooms
Community Details
Overview
- Grand Opening
- Built by M/I Homes
- Cypress Pointe Subdivision
Amenities
- Community Center
Recreation
- Golf Course Community
- Community Playground
- Community Pool
Sales Office
- 280 Dwire Road
- Maineville, OH 45039
- 513-268-7633
- Builder Spec Website
Office Hours
- Mon-Wed 11am-6pm; Closed Thu-Fri; Sat-Sun 11am-6pm
Map
Create a Home Valuation Report for This Property
The Home Valuation Report is an in-depth analysis detailing your home's value as well as a comparison with similar homes in the area
Similar Homes in Maineville, OH
Home Values in the Area
Average Home Value in this Area
Purchase History
| Date | Type | Sale Price | Title Company |
|---|---|---|---|
| Warranty Deed | $1,925,000 | None Listed On Document | |
| Quit Claim Deed | -- | None Listed On Document | |
| Deed | $67,000 | -- |
Source: Public Records
Property History
| Date | Event | Price | Change | Sq Ft Price |
|---|---|---|---|---|
| 03/18/2025 03/18/25 | For Sale | $695,995 | -- | $197 / Sq Ft |
Nearby Homes
- 280 Dwire Rd
- 280 Dwire Rd
- 280 Dwire Rd
- 280 Dwire Rd
- 280 Dwire Rd
- 280 Dwire Rd
- 280 Dwire Rd
- 280 Dwire Rd
- 280 Dwire Rd
- 280 Dwire Rd
- 280 Dwire Rd
- 280 Dwire Rd
- 418 Fox Chapel Run
- 433 Glen Abbey Ln
- 415 Glen Abbey Ln
- 373 Glen Abbey Ln
- 427 Glen Abbey Ln
- 379 Glen Abbey Ln
- 5087 Emerald View Dr
- 10 AC Winding River Blvd

