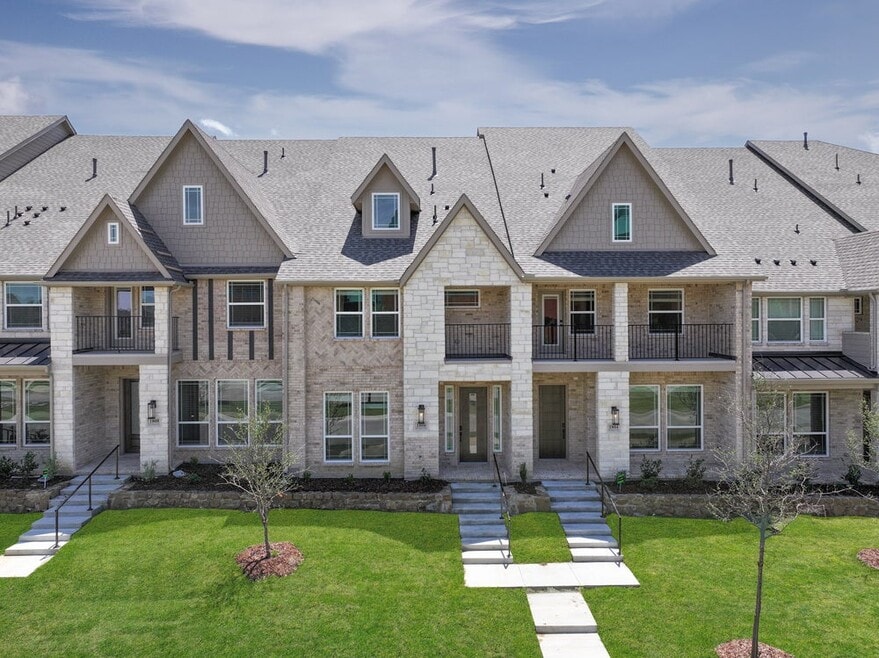
Estimated payment starting at $3,989/month
Highlights
- New Construction
- Clubhouse
- Community Pool
- Community Lake
- Vaulted Ceiling
- Tennis Courts
About This Floor Plan
Explore the Cypress R Floor Plan – New Home Design Available in Farmers Branch, TX The Cypress R offers 4 bedrooms, 3.5 bathrooms, and 2589 sq. ft. of thoughtfully designed living space that adapts to your needs. From everyday routines to special moments, this layout is built to support how you live — with comfort, functionality, and style in mind. With features like two private balconies offering great views and outdoor relaxation, ample storage in the garage for added convenience, and an open third-floor flex space ideal for a game room or lounge, this home provides the perfect foundation for personalization and everyday convenience. Whether you're relaxing, hosting, working from home, or simply enjoying daily life, the Cypress R provides the right spaces in the right places. Available in select First Texas Homes communities across DFW, this plan can be tailored with a variety of structural options and design finishes. Explore the Cypress R today and discover how First Texas Homes makes it easy to create a home that feels truly yours. Some features shown on the layout may be optional. Speak with the Sales Consultant about community plan-specific features.
Sales Office
| Monday |
10:00 AM - 6:00 PM
|
| Tuesday |
10:00 AM - 6:00 PM
|
| Wednesday |
10:00 AM - 6:00 PM
|
| Thursday |
10:00 AM - 6:00 PM
|
| Friday |
10:00 AM - 6:00 PM
|
| Saturday |
10:00 AM - 6:00 PM
|
| Sunday |
12:30 PM - 6:00 PM
|
Townhouse Details
Home Type
- Townhome
HOA Fees
- $296 Monthly HOA Fees
Parking
- 2 Car Garage
Taxes
Home Design
- New Construction
Interior Spaces
- 3-Story Property
- Vaulted Ceiling
- Fireplace
Bedrooms and Bathrooms
- 4 Bedrooms
- Walk-In Closet
Community Details
Overview
- Community Lake
- Views Throughout Community
- Greenbelt
Amenities
- Clubhouse
- Community Center
Recreation
- Tennis Courts
- Community Playground
- Community Pool
- Park
Map
Other Plans in Mercer Crossing - The Abbey at Mercer Crossing
About the Builder
- Mercer Crossing - The Abbey at Mercer Crossing
- 13001 Hutton Dr Unit 25
- 13001 Hutton Dr Unit 31
- 311 Avadene Dr
- 13325 Bee St Unit 302
- 13612 Heartside Place
- 13706 Heartside Place
- Carroll Crest
- 5440 Tomlinson Dr
- 5453 Patterson Ct
- Las Colinas Station
- Hillside at Las Colinas
- 13904 Heartside Place
- 3207 Whitehall Dr
- 360 O Connor Ridge Blvd Unit 12
- 3239 Whitehall Dr
- 1640 Keneipp Rd
- Northside Place
- 3341 Dothan Ln
- 3379 Townsend Dr
