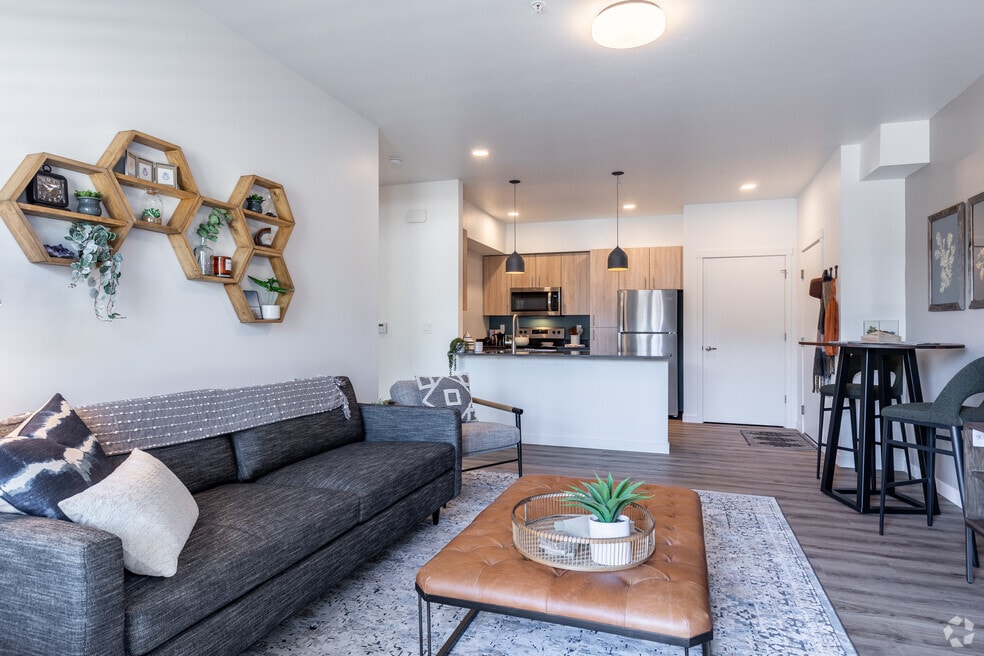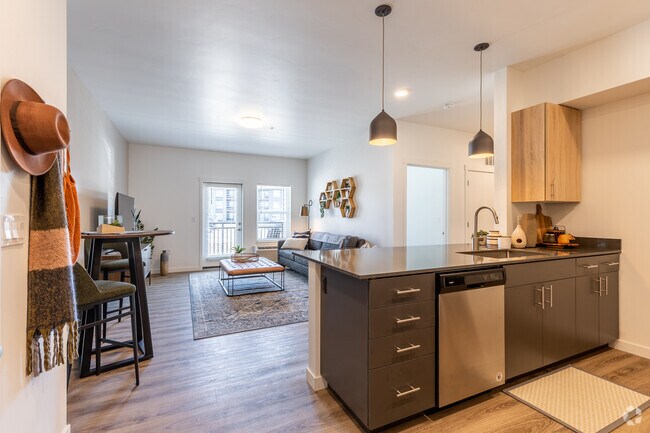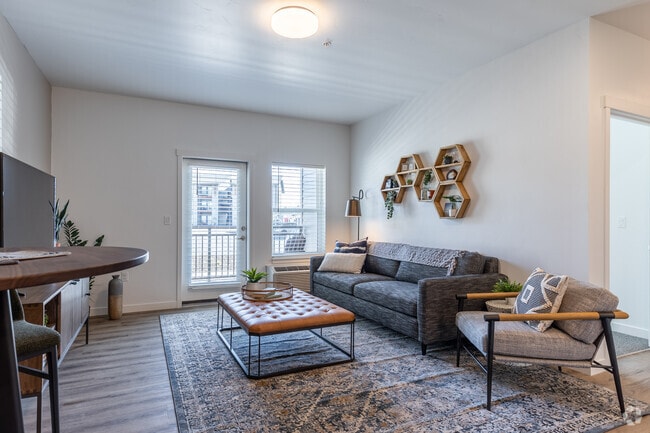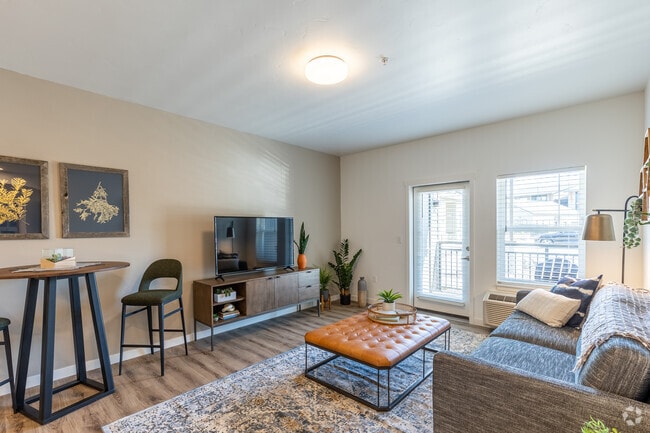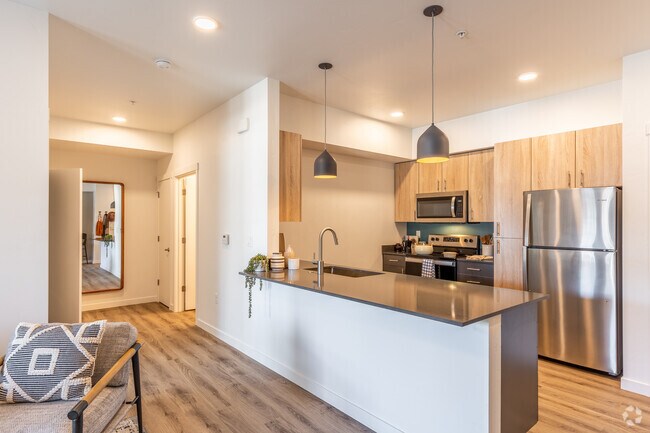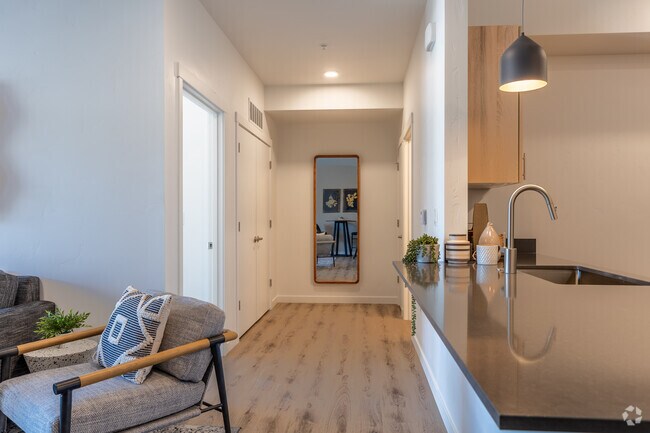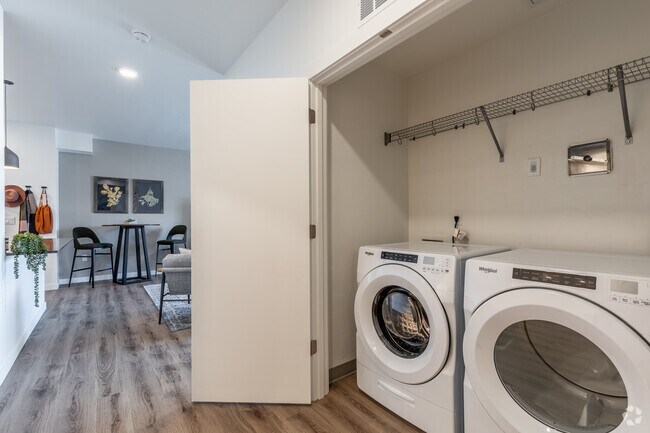About Cypress

Pricing and Floor Plans
1 Bedroom
1A
$1,695 - $3,655
1 Bed, 1 Bath, 745 Sq Ft
$300 deposit
https://imagescdn.homes.com/i2/9rOhHpsHBjqLQEW1tyKuO24ZEU0Z3aPnqI5NyFvy9nw/116/cypress-redmond-or.png?p=1
| Unit | Price | Sq Ft | Availability |
|---|---|---|---|
| 4641-204 | $1,695 | 745 | Now |
| 4645-303 | $1,757 | 745 | Now |
2 Bedrooms
2A
$1,881 - $2,631
2 Beds, 1 Bath, 845 Sq Ft
$300 deposit
https://imagescdn.homes.com/i2/EmFyNWpB5TrSar6B8bx50EpmaP6aYan0fYxuMNTKMow/116/cypress-redmond-or-4.png?p=1
| Unit | Price | Sq Ft | Availability |
|---|---|---|---|
| 4639-208 | $1,881 | 845 | Apr 1 |
| 4639-308 | $1,891 | 845 | Apr 1 |
| 4639-108 | $1,921 | 845 | Apr 1 |
2B
$2,058 - $3,004
2 Beds, 2 Baths, 1,065 Sq Ft
$300 deposit
https://imagescdn.homes.com/i2/-N-gFPeaADSnncaaQ4K1DDQuIBgjcJwT4drCOXRWAOY/116/cypress-redmond-or-2.png?p=1
| Unit | Price | Sq Ft | Availability |
|---|---|---|---|
| 4635-105 | $2,088 | 1,065 | Now |
| 4635-306 | $2,069 | 1,065 | Feb 10 |
| 4637-306 | $2,058 | 1,065 | Feb 13 |
3 Bedrooms
3A
$2,128 - $3,800
3 Beds, 2 Baths, 1,200 Sq Ft
$300 deposit
https://imagescdn.homes.com/i2/BkgfwoANwbM0ra_-VSEzktOYVhfnmKkyZT8elAsBACQ/116/cypress-redmond-or-3.png?p=1
| Unit | Price | Sq Ft | Availability |
|---|---|---|---|
| 4643-202 | $2,128 | 1,200 | Now |
| 4643-301 | $2,138 | 1,200 | Now |
| 4639-301 | $2,155 | 1,200 | Now |
Fees and Policies
The fees below are based on community-supplied data and may exclude additional fees and utilities. Use the Rent Estimate Calculator to determine your monthly and one-time costs based on your requirements.
One-Time Basics
Pets
Property Fee Disclaimer: Standard Security Deposit subject to change based on screening results; total security deposit(s) will not exceed any legal maximum. Resident may be responsible for maintaining insurance pursuant to the Lease. Some fees may not apply to apartment homes subject to an affordable program. Resident is responsible for damages that exceed ordinary wear and tear. Some items may be taxed under applicable law. This form does not modify the lease. Additional fees may apply in specific situations as detailed in the application and/or lease agreement, which can be requested prior to the application process. All fees are subject to the terms of the application and/or lease. Residents may be responsible for activating and maintaining utility services, including but not limited to electricity, water, gas, and internet, as specified in the lease agreement.
Map
- 3899 SW Coyote Place
- 3954 SW 39th St Unit Lot 38
- 4086 SW 39th St Unit Lot 29
- 4066 SW 39th St Unit Lot 32
- 4080 SW 39th St Unit Lot 30
- 4561 SW 39th St
- 3680 SW Badger Ct
- 3925 SW Coyote Ave Unit Lot 153
- 3937 SW Coyote Ave Unit Lot 154
- 3965 SW Coyote Ave Unit Lot 155
- 3977 SW Coyote Ave Unit Lot 156
- 3670 SW Badger Ave
- 3945 SW Badger Ave Unit Lots 1-4
- 3969 SW Badger Ave Unit Lots 5-8
- 4327 SW Badger Creek Dr
- 3833 SW Antelope Ave Unit Lot 49
- 3811 SW Antelope Ave Unit Lot 48
- 4218 SW Tommy Armour Ln
- 3769 SW 43rd St
- 4469 SW Antelope Ave
- 4399 SW Coyote Ave
- 3127 SW 28th St
- 1950 SW Umatilla Ave
- 2050 SW Timber Ave
- 1329 SW Pumice Ave
- 629 SW 5th St
- 418 NW 17th St Unit 3
- 126 SW 4th St
- 787 NW Canal Blvd
- 2960 NW Northwest Way
- 748 NE Oak Place Unit 748 NE Oak Place, Redmond, OR 97756
- 748 NE Oak Place Unit 748 NE Oak Place, Redmond, OR 97756
- 3025 NW 7th St
- 2651 NE 6th Dr
- 4455 NE Vaughn Ave Unit Refugio De Smith
- 63190 Deschutes Market Rd
- 20748 Boulderfield Ave
- 63055 Yampa Way Unit ID1330997P
- 20750 Empire Ave
- 3170 NE Coho St
