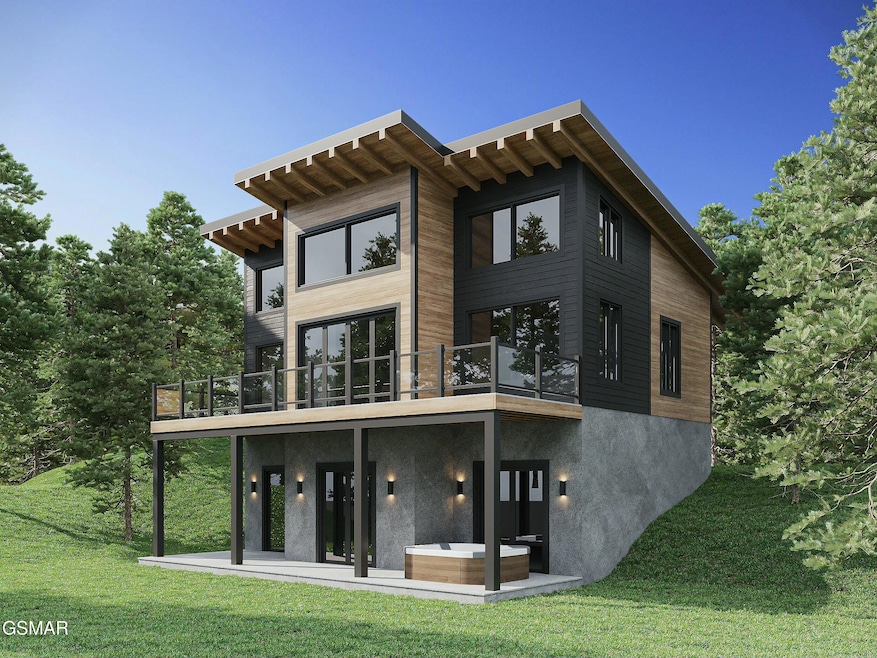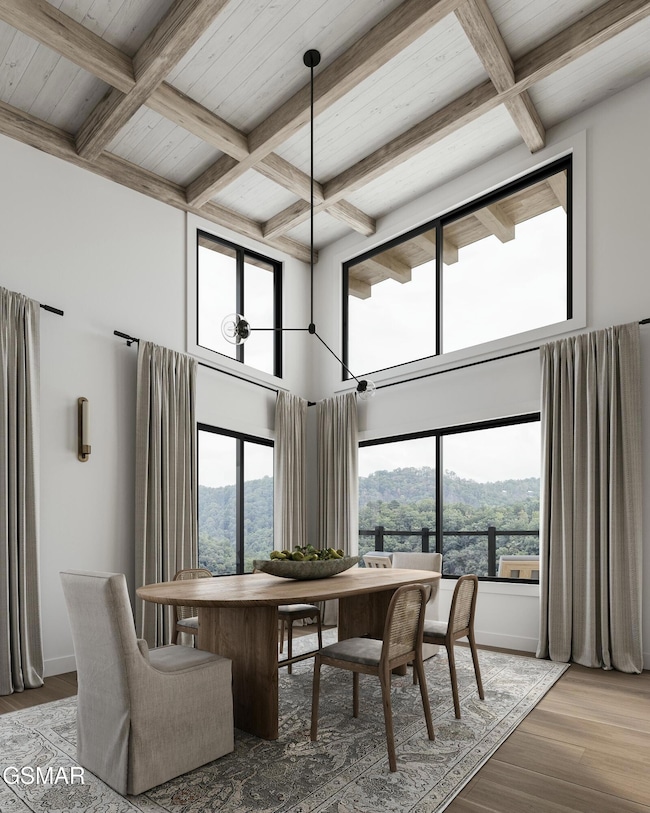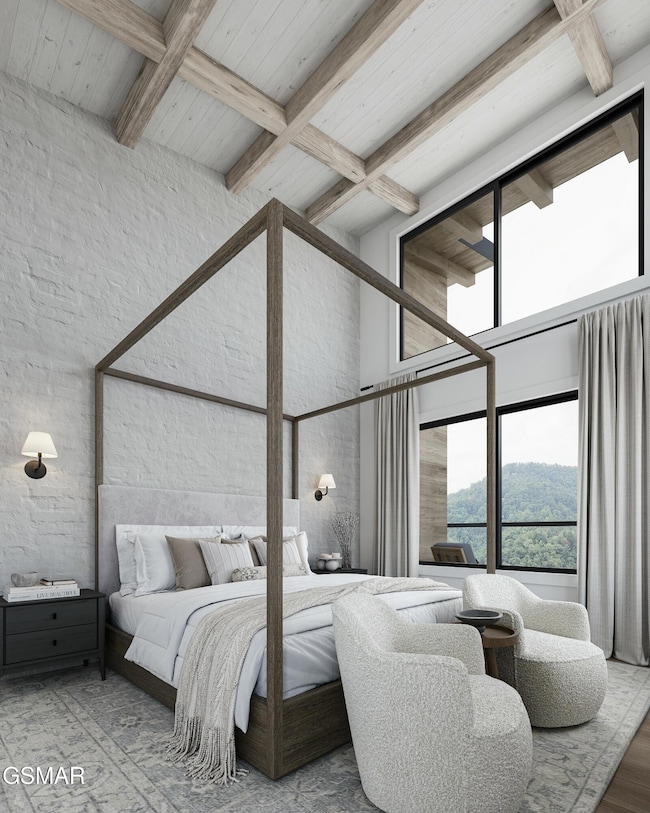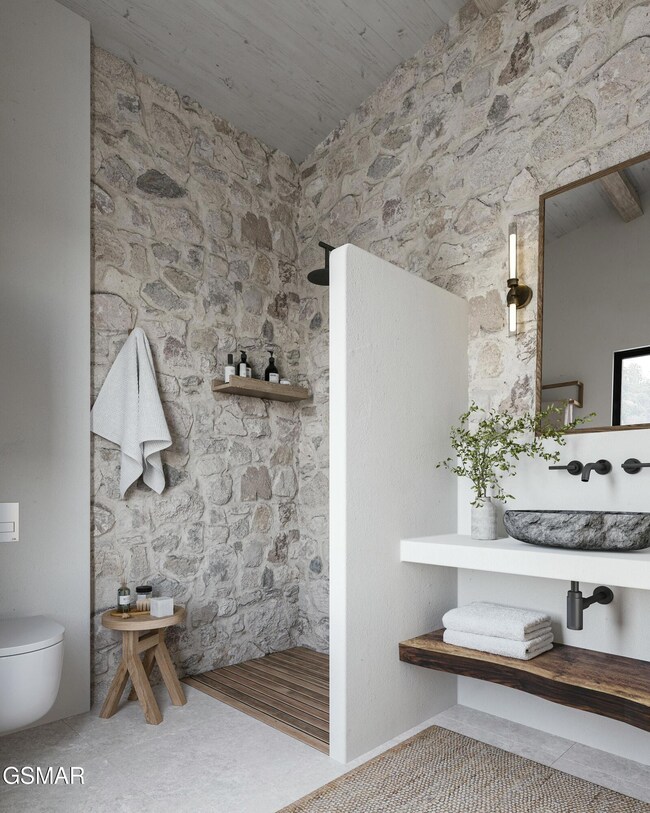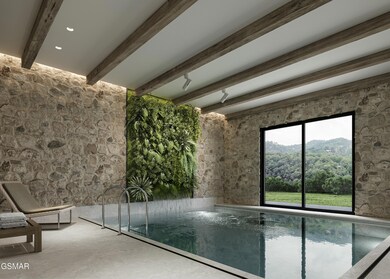D7 Lightning Bug Way Gatlinburg, TN 37738
Estimated payment $8,195/month
Highlights
- Heated Indoor Pool
- New Construction
- Cathedral Ceiling
- Gatlinburg Pittman High School Rated A-
- 1.18 Acre Lot
- Furnished
About This Home
Great Possibilities here! DESIGNER Chalet!!! Let us build your custom cabin- Here is one we just love! All high end finishes and furnishings throughout! Stunning 3 bedroom 3 bath with indoor pool and large game room! Cabin is set in a pristine park like setting that has in your face national park views! Take in stunning views of the national park from anywhere in cabin! Chalet style cabin but with a modern twist! Walk into your cabin and take in a wall of glass with a wide open floor plan - living room, kitchen and dinning. upscale finishings throughout - solid counters, modern siding, designer lighting fixtures, custom fireplace, stainless appliances, designer tile showers and much more. The main floor contains honeymoon king suite. Walls of glass make this cabin light and airy throughout. Generous attention to outdoor space..deck allows you to live in the great outdoors, close to nature with Mountain View! Cabin is turn key ready to move in or put on rental program. Note rendering is from like cabin. (actual lot has a view seen in renderings). Floor plans shown are conceptual and pending ARC approval. All plans are subject to Norton Creek ARC review and approval. We will be happy to provide you HOA documents to guide you in design decisions. Your custom cabin will be completed turn key ready to rent. buyer will need construction loan. Designer:
Home Details
Home Type
- Single Family
Est. Annual Taxes
- $305
Year Built
- Built in 2025 | New Construction
Lot Details
- 1.18 Acre Lot
- Property is zoned R 1
Parking
- Parking Available
Home Design
- Home to be built
- Cabin
- Frame Construction
- Metal Roof
Interior Spaces
- 2-Story Property
- Furnished
- Cathedral Ceiling
- Gas Log Fireplace
- Great Room
- Combination Kitchen and Dining Room
- Luxury Vinyl Tile Flooring
- Crawl Space
- Property Views
Kitchen
- Built-In Microwave
- Dishwasher
- Granite Countertops
Bedrooms and Bathrooms
- 3 Bedrooms
- 3 Full Bathrooms
- Walk-in Shower
Laundry
- Dryer
- Washer
Pool
- Heated Indoor Pool
- Gunite Pool
Outdoor Features
- Exterior Lighting
- Rain Gutters
Utilities
- Central Heating and Cooling System
Community Details
- No Home Owners Association
- Estates At Norton Creek Subdivision
Listing and Financial Details
- Tax Lot D-7
- Assessor Parcel Number 125 011.20
Map
Home Values in the Area
Average Home Value in this Area
Property History
| Date | Event | Price | List to Sale | Price per Sq Ft |
|---|---|---|---|---|
| 03/13/2025 03/13/25 | For Sale | $1,550,000 | -- | $585 / Sq Ft |
Source: Great Smoky Mountains Association of REALTORS®
MLS Number: 305377
- Lot D7 Lightning Bug Way
- D-7 Lightning Bug Way
- Lot 49 Enclave Park Way
- 0 Cumberland Way Unit 1293063
- TR 5 Rd
- TR 5 Caney Creek (Cabin Package) Rd
- L-29 Laurel Top Way
- 4388 Carolina Cove Way
- 4314 Carolina Cove Way
- 4320 Carolina Cove Way
- 1434 Garrett Place
- 4350 Carolina Cove Way
- 1051 Wiley Oakley Dr
- Lot 1 Street of Dreams Dr
- 1318 Garrett Dr
- 4442 Grindstone Ridge Rd
- 1050 Ski View Dr Unit 105
- 1050 Ski View Dr Unit 408
- 1050 Ski View Dr Unit 102
- 933 Street of Dreams Way
- 505 Adams Rd
- 1208 Edelweiss Dr Unit ID1303961P
- 1155 Upper Alpine Way Unit ID1266049P
- 1260 Ski View Dr Unit 2103
- 1260 Ski View Dr Unit 3208
- 1260 Ski View Dr Unit ID1268114P
- 1260 Ski View Dr Unit ID1268135P
- 801 Crystal Br Way Unit ID1266244P
- 1386 Ski View Dr Unit ID1266888P
- 419 Sugar Mountain Way Unit ID1266801P
- 444 Sugar Mountain Way Unit ID1265918P
- 234 Circle Dr
- 111 Woliss Ln Unit Sam Grisham
- 121 Village Dr
- 4025 Parkway
- 4025 Parkway
- 1110 S Spring Hollow Rd
- 3936 Valley View Dr Unit ID1267013P
- 3501 Autumn Woods Ln Unit ID1226183P
- 1009 Sumac Ct Unit ID1267855P
