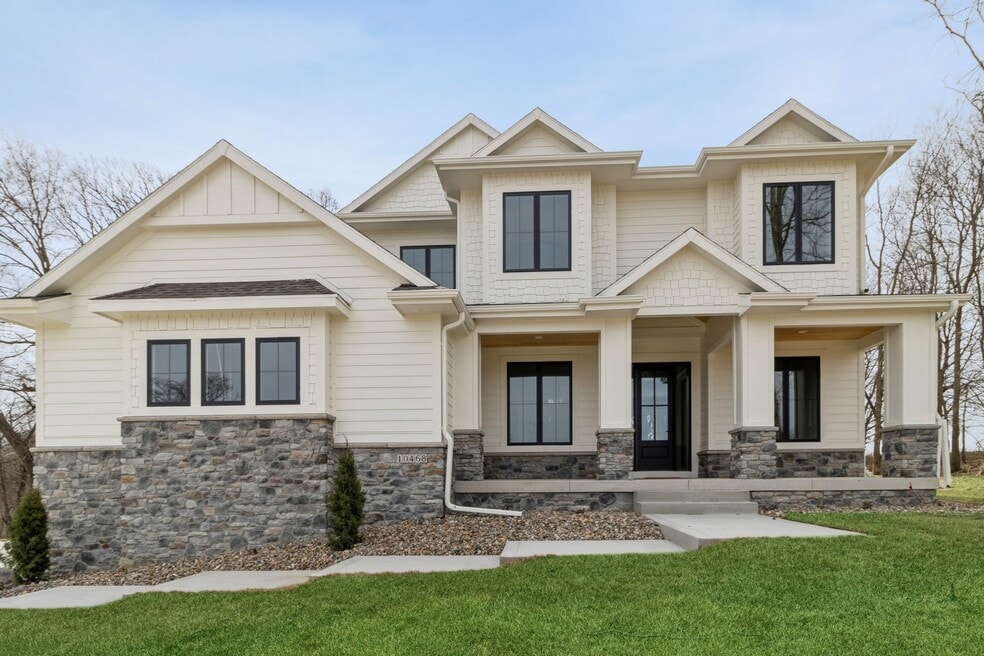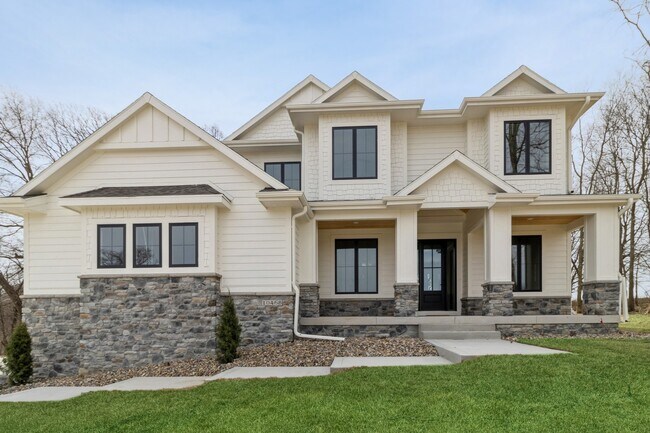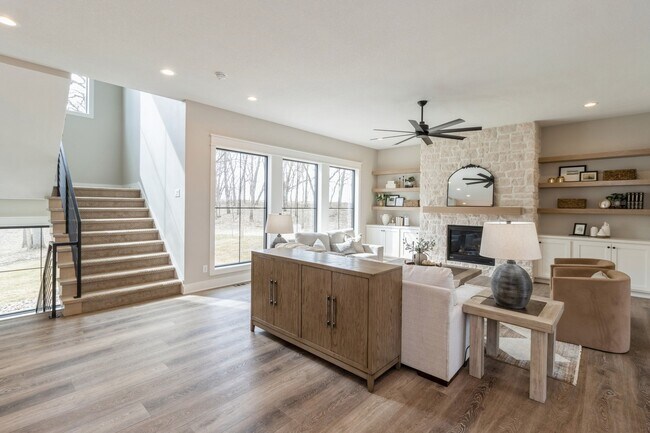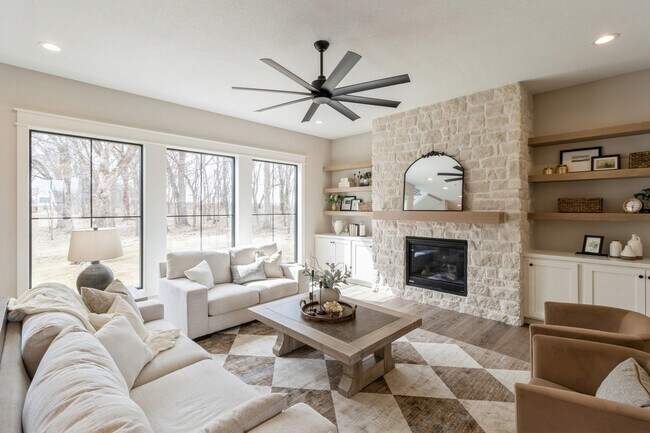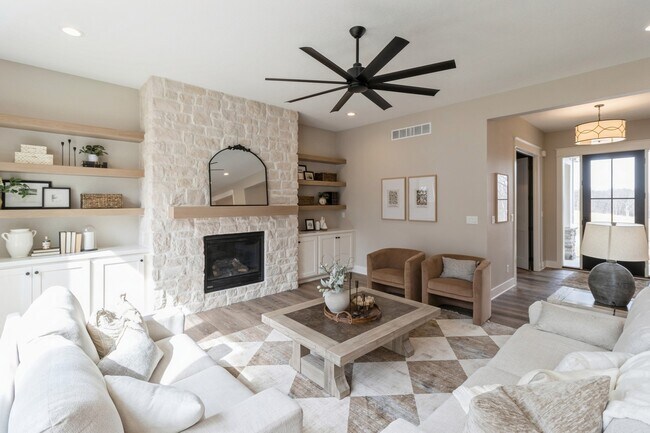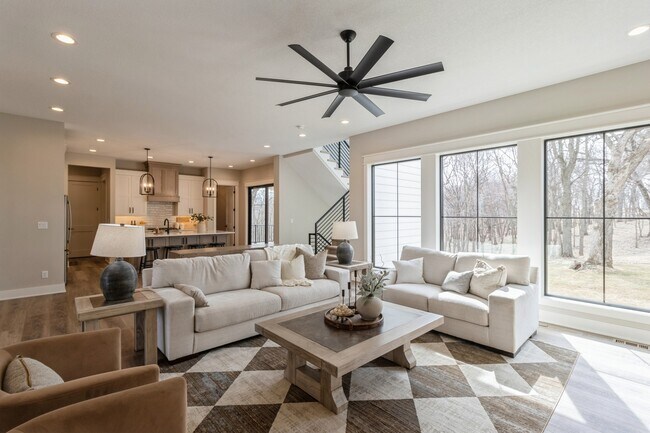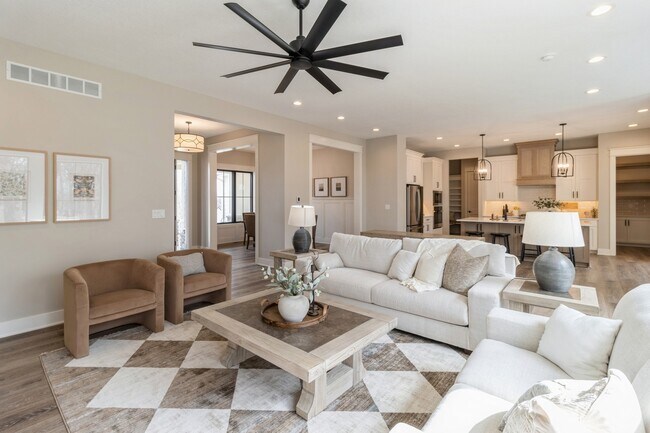
Urbandale, IA 50263
Estimated payment starting at $6,060/month
Highlights
- New Construction
- Primary Bedroom Suite
- Great Room
- Radiant Elementary School Rated A
- Views Throughout Community
- Lawn
About This Floor Plan
The Dahlia is a beautifully designed two-story home with a finished lower level, offering approximately 2,947 square feet of thoughtfully planned living space. This versatile floor plan includes 4 bedrooms and 4 bathrooms, making it ideal for growing families, guests, and flexible everyday living.The main level features an inviting open-concept layout that seamlessly connects the kitchen, dinette, dining area, and great room, creating a perfect setting for entertaining and daily life. A dedicated home office provides a quiet, functional workspace, while the well-proportioned kitchen offers ample room for gathering, meal prep, and customization to fit your lifestyle.Upstairs, the primary suite serves as a private retreat with a spacious bedroom and a luxurious ensuite bath, complemented by additional bedrooms and baths designed for comfort and convenience. The finished lower level expands your living space with a generous family room and additional bedroom, ideal for movie nights, guests, or multigenerational living.With its balanced blend of open living areas, private spaces, and flexible design options, The Dahlia floor plan delivers both elegance and practicalityperfect for modern custom home living.
Sales Office
Home Details
Home Type
- Single Family
Parking
- 3 Car Attached Garage
- Side Facing Garage
Home Design
- New Construction
Interior Spaces
- 4,200 Sq Ft Home
- 2-Story Property
- Recessed Lighting
- Fireplace
- Great Room
- Open Floorplan
- Dining Area
- Home Office
- Basement
Kitchen
- Breakfast Area or Nook
- Walk-In Pantry
- Built-In Oven
- Cooktop
- Built-In Microwave
- Dishwasher
- Kitchen Island
- Disposal
Flooring
- Carpet
- Vinyl
Bedrooms and Bathrooms
- 4 Bedrooms
- Primary Bedroom Suite
- Walk-In Closet
- Jack-and-Jill Bathroom
- Powder Room
- Secondary Bathroom Double Sinks
- Dual Vanity Sinks in Primary Bathroom
- Private Water Closet
- Bathtub with Shower
- Walk-in Shower
Laundry
- Laundry Room
- Laundry on main level
- Washer and Dryer Hookup
Utilities
- Central Heating and Cooling System
- High Speed Internet
- Cable TV Available
Additional Features
- Hand Rail
- Patio
- Lawn
Community Details
Overview
- Property has a Home Owners Association
- Association fees include lawn maintenance, ground maintenance
- Views Throughout Community
- Pond in Community
Recreation
- Trails
Map
Other Plans in Biltmore Proper
About the Builder
- Biltmore Proper
- Biltmore Proper
- Biltmore West
- Biltmore West - Biltmore West Plat 2
- Biltmore West - Biltmore West Plat 1
- Biltmore West
- Mallard Prairie - Twinhomes
- Mallard Prairie - Townhomes
- Shadow Creek
- Bentley Ridge - Bently Ridge
- Bentley Ridge
- Highland Meadows
- Castle Ranch
- 17611 Oakwood Dr
- Shadow Creek - Shadow Creek Plat 5
- Shadow Creek - Shadow Creek Plat 6
- Fox Valley
- 16211 Sharon Dr
- 4644 Centennial Blvd
- 00 V Ave
Ask me questions while you tour the home.
